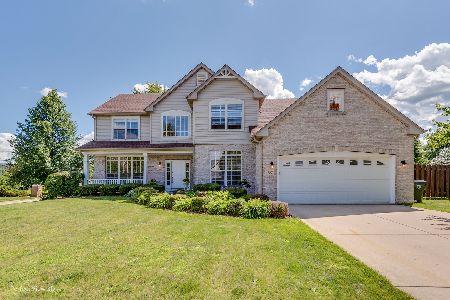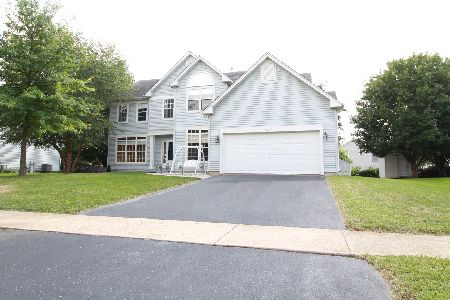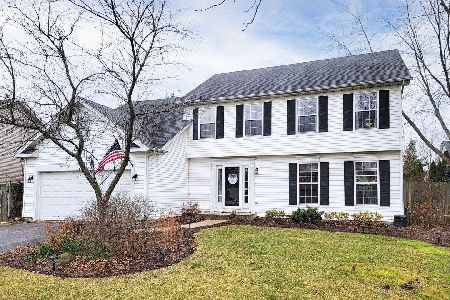326 Millstream Lane, Oswego, Illinois 60543
$259,900
|
Sold
|
|
| Status: | Closed |
| Sqft: | 2,726 |
| Cost/Sqft: | $94 |
| Beds: | 4 |
| Baths: | 4 |
| Year Built: | 2001 |
| Property Taxes: | $7,654 |
| Days On Market: | 3404 |
| Lot Size: | 0,26 |
Description
Looking for a gorgeous, LARGE home with 6 bedrooms and 3.5 baths in Oswego School District 308?! This must see home features hardwood flooring, huge kitchen with island breakfast bar, table area, all stainless appliances and loads of cabinet & counter space. Open concept with beautiful fireplace in family room, office with slate flooring, dining & living rooms with custom white trim & molding along with floor to ceiling windows. Updated slate powder room on main floor. 4 large bedrooms upstairs and 2 more bedrooms in the finished basement with an updated full Jack-n-Jill bathroom plus rec & storage areas too! Perfect home for a large family or in-law situation. Stamped concrete driveway with side walk around home to large patio and fenced in yard with lovely perennial gardens. Larger 2 car garage with bump out for additional storage. Mud/Laundry room keeps everyone organized. New roof full tear-off 2012. This one is the full package and priced to SELL!
Property Specifics
| Single Family | |
| — | |
| — | |
| 2001 | |
| Partial | |
| DELANEY | |
| No | |
| 0.26 |
| Kendall | |
| River Run | |
| 300 / Annual | |
| Other | |
| Public | |
| Public Sewer | |
| 09355511 | |
| 0318220010 |
Nearby Schools
| NAME: | DISTRICT: | DISTANCE: | |
|---|---|---|---|
|
Grade School
Fox Chase Elementary School |
308 | — | |
|
Middle School
Thompson Junior High School |
308 | Not in DB | |
|
High School
Oswego High School |
308 | Not in DB | |
Property History
| DATE: | EVENT: | PRICE: | SOURCE: |
|---|---|---|---|
| 23 Apr, 2009 | Sold | $224,000 | MRED MLS |
| 12 Mar, 2009 | Under contract | $229,900 | MRED MLS |
| 4 Feb, 2009 | Listed for sale | $229,900 | MRED MLS |
| 10 Nov, 2016 | Sold | $259,900 | MRED MLS |
| 3 Oct, 2016 | Under contract | $254,900 | MRED MLS |
| 30 Sep, 2016 | Listed for sale | $254,900 | MRED MLS |
Room Specifics
Total Bedrooms: 6
Bedrooms Above Ground: 4
Bedrooms Below Ground: 2
Dimensions: —
Floor Type: Carpet
Dimensions: —
Floor Type: Carpet
Dimensions: —
Floor Type: Carpet
Dimensions: —
Floor Type: —
Dimensions: —
Floor Type: —
Full Bathrooms: 4
Bathroom Amenities: Separate Shower,Double Sink
Bathroom in Basement: 1
Rooms: Office,Bedroom 5,Bedroom 6,Recreation Room,Storage
Basement Description: Finished
Other Specifics
| 2 | |
| — | |
| Brick,Concrete | |
| — | |
| — | |
| 90 X 125 | |
| — | |
| Full | |
| Vaulted/Cathedral Ceilings, Hardwood Floors, In-Law Arrangement, First Floor Laundry | |
| Range, Microwave, Dishwasher, Refrigerator, Washer, Dryer, Disposal, Stainless Steel Appliance(s) | |
| Not in DB | |
| Sidewalks, Street Lights, Street Paved | |
| — | |
| — | |
| Wood Burning |
Tax History
| Year | Property Taxes |
|---|---|
| 2009 | $7,650 |
| 2016 | $7,654 |
Contact Agent
Nearby Similar Homes
Nearby Sold Comparables
Contact Agent
Listing Provided By
Charles Rutenberg Realty of IL












