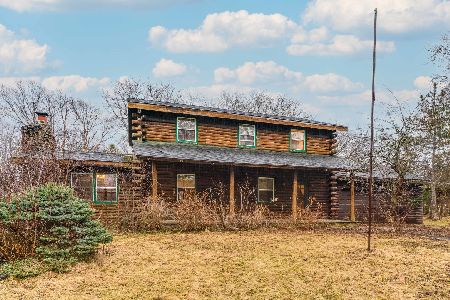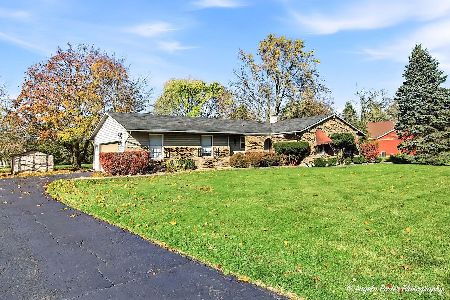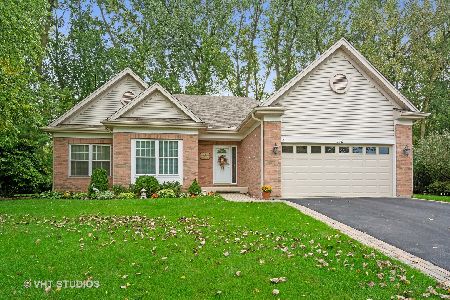326 Oak Grove Circle, Wauconda, Illinois 60084
$260,000
|
Sold
|
|
| Status: | Closed |
| Sqft: | 2,574 |
| Cost/Sqft: | $106 |
| Beds: | 4 |
| Baths: | 3 |
| Year Built: | 2002 |
| Property Taxes: | $10,215 |
| Days On Market: | 3765 |
| Lot Size: | 0,00 |
Description
Owner paid $345,000 and then upgraded it throughout! Impressive layout, bright & move in condition! Wonderful sought-after neighborhood. Gourmet Kitchen has two-toned design in cabinetry NEW STAINLESS STEEL appliances installed on 10/19/2015 (never used), large island, GRANITE countertops & ISLAND, farm sink & fabulous butler's pantry to make entertaining an ease! Extensive millwork adds a luxury amenity & a first floor office offers space to get work done! Master Bedroom has walk in closets & luxury bath w/ dual sinks, large vanity and separate shower. Additional spacious bedrooms boast generous sized closets. Home has upgraded lighting, paint and mouldings throughout. Fabulous size ENGLISH BASEMENT allows for many bright possibilities! Mature landscaping & dog run. Walk to neighborhood park. There are no homes that compare to what this has to offer at this price. Fast close is a definite!!
Property Specifics
| Single Family | |
| — | |
| Colonial | |
| 2002 | |
| Full,English | |
| — | |
| No | |
| — |
| Lake | |
| Oak Grove | |
| 250 / Annual | |
| None | |
| Public | |
| Public Sewer | |
| 09057861 | |
| 09351090320000 |
Nearby Schools
| NAME: | DISTRICT: | DISTANCE: | |
|---|---|---|---|
|
Grade School
Robert Crown Elementary School |
118 | — | |
|
High School
Wauconda Comm High School |
118 | Not in DB | |
Property History
| DATE: | EVENT: | PRICE: | SOURCE: |
|---|---|---|---|
| 30 Mar, 2016 | Sold | $260,000 | MRED MLS |
| 7 Feb, 2016 | Under contract | $274,000 | MRED MLS |
| — | Last price change | $279,900 | MRED MLS |
| 7 Oct, 2015 | Listed for sale | $279,900 | MRED MLS |
Room Specifics
Total Bedrooms: 4
Bedrooms Above Ground: 4
Bedrooms Below Ground: 0
Dimensions: —
Floor Type: Carpet
Dimensions: —
Floor Type: Carpet
Dimensions: —
Floor Type: Carpet
Full Bathrooms: 3
Bathroom Amenities: Separate Shower,Double Sink,Soaking Tub
Bathroom in Basement: 0
Rooms: Den,Eating Area
Basement Description: Unfinished,Bathroom Rough-In
Other Specifics
| 2 | |
| — | |
| Asphalt | |
| Deck, Storms/Screens | |
| — | |
| 133X105X125X51 | |
| Unfinished | |
| Full | |
| Wood Laminate Floors, First Floor Laundry | |
| Range, Microwave, Dishwasher, Refrigerator, Washer, Dryer, Disposal, Stainless Steel Appliance(s) | |
| Not in DB | |
| Sidewalks, Street Lights, Street Paved | |
| — | |
| — | |
| Wood Burning |
Tax History
| Year | Property Taxes |
|---|---|
| 2016 | $10,215 |
Contact Agent
Nearby Similar Homes
Nearby Sold Comparables
Contact Agent
Listing Provided By
Baird & Warner







