326 Prairieview Drive, Oswego, Illinois 60543
$341,600
|
Sold
|
|
| Status: | Closed |
| Sqft: | 3,100 |
| Cost/Sqft: | $113 |
| Beds: | 5 |
| Baths: | 4 |
| Year Built: | 2002 |
| Property Taxes: | $10,234 |
| Days On Market: | 1941 |
| Lot Size: | 0,23 |
Description
LOCATION, LOCATION, LOCATION! Welcome to your private oasis in sought after Deerpath Creek! NEW carpet and NEW paint throughout this 3,100 square foot beauty with a BRAND NEW Trane 5 ton furnace with 10 year warranty and 2019 roof! The William Joseph Baumgartner home delivers a dreamy kitchen featuring gleaming oak hardwood floors, 2015 stainless steel refrigerator, stove, microwave, and double oven, TONS of counter and cabinet space, PLUS a Corian solid surface island! Open the back door to your perfect, private sanctuary away from the day's stress. This beautiful backyard sits along a huge nature preserve and has its own mature trees and landscaping to enjoy from your paver patio! Back inside, the kitchen is open to the family room with a wood-burning gas fireplace. The main floor also features a full bathroom and a den/5th bedroom that has the PERFECT work-from-home/E-Learning setup. A T-staircase brings you upstairs to four spacious bedrooms. The huge master suite features an oversized walk-in closet and en suite with a vaulted ceiling, double vanity, jetted tub, and separate shower. The second bedroom has a gorgeous vaulted ceiling, large lunette window, and walk-in closet. The full hallway bathroom showcases another vaulted ceiling, skylight, and double vanity! The basement is partially finished with a full bathroom, closet, sink, cabinetry, and room for a fridge, leaving ample space for storage and woodworking! Enjoy two neighborhood parks, each just blocks away! This Oswego stunner is close to downtown, shopping, restaurants, entertainment, and the expressway. What more could you want?! Come see your dream home today! Traditional sale - quick close possible.
Property Specifics
| Single Family | |
| — | |
| — | |
| 2002 | |
| Full | |
| WILLIAM JOSEPH | |
| No | |
| 0.23 |
| Kendall | |
| Deerpath Creek | |
| 150 / Annual | |
| Insurance | |
| Public | |
| Public Sewer | |
| 10895709 | |
| 0320311001 |
Nearby Schools
| NAME: | DISTRICT: | DISTANCE: | |
|---|---|---|---|
|
Grade School
Prairie Point Elementary School |
308 | — | |
|
Middle School
Traughber Junior High School |
308 | Not in DB | |
|
High School
Oswego High School |
308 | Not in DB | |
Property History
| DATE: | EVENT: | PRICE: | SOURCE: |
|---|---|---|---|
| 2 May, 2015 | Under contract | $0 | MRED MLS |
| 18 Apr, 2015 | Listed for sale | $0 | MRED MLS |
| 13 Nov, 2020 | Sold | $341,600 | MRED MLS |
| 11 Oct, 2020 | Under contract | $349,900 | MRED MLS |
| 8 Oct, 2020 | Listed for sale | $349,900 | MRED MLS |
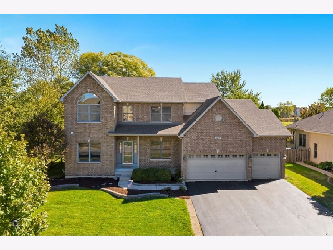
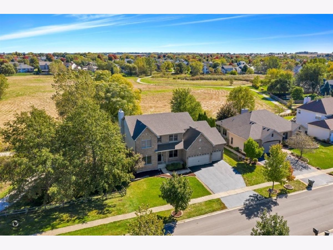
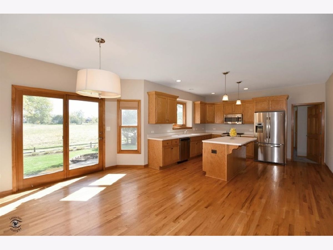
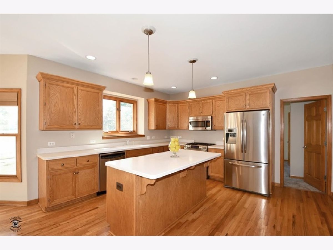
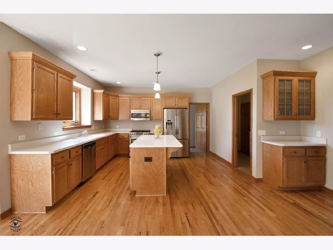
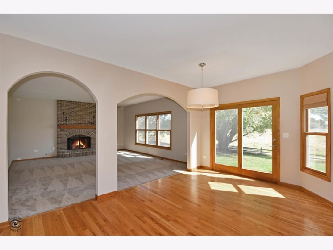
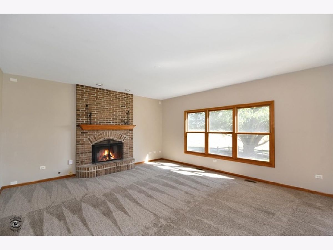
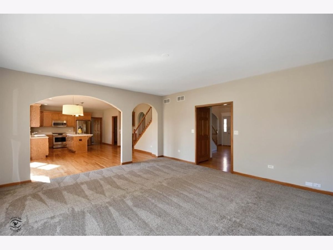
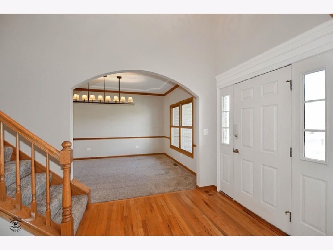
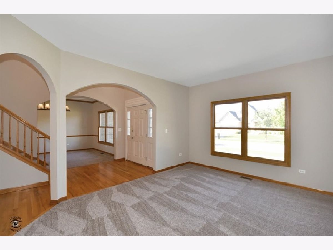
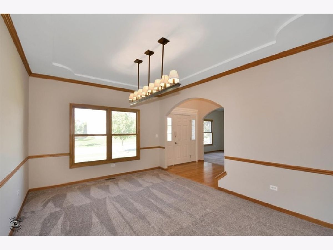
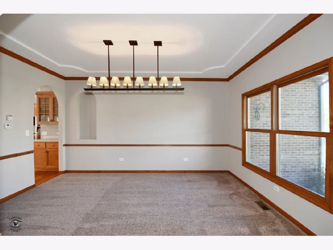
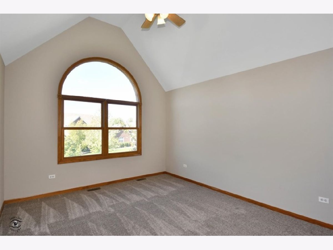
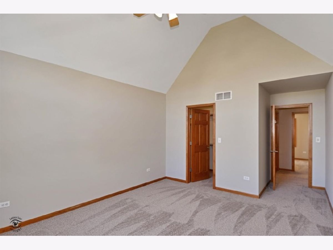
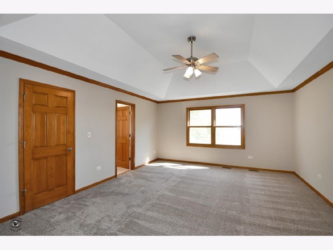
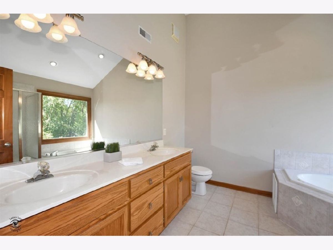
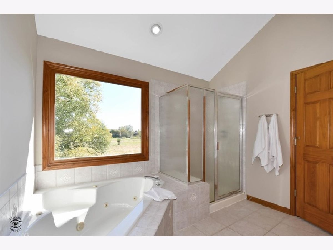
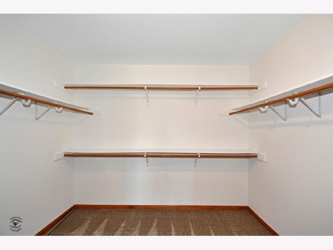
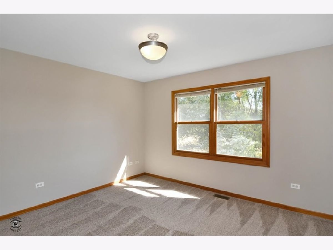
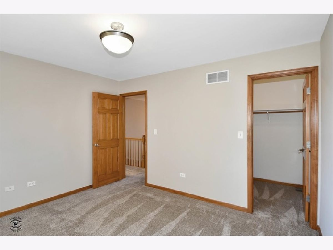
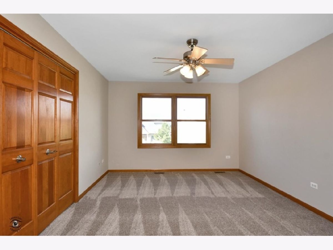
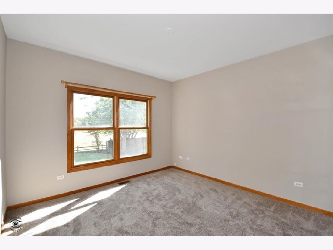
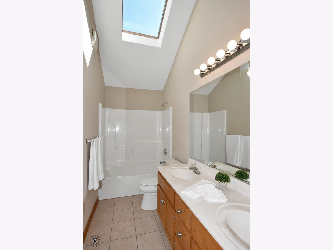
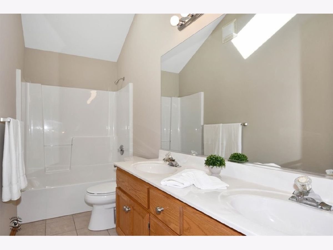
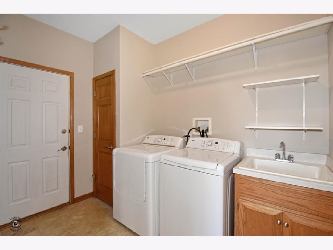
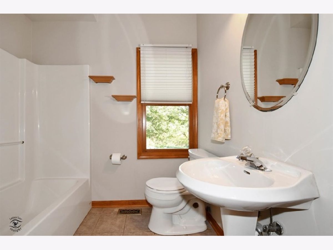
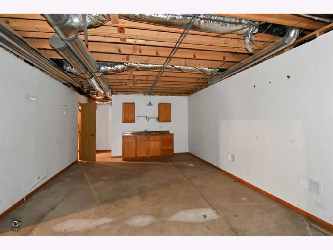
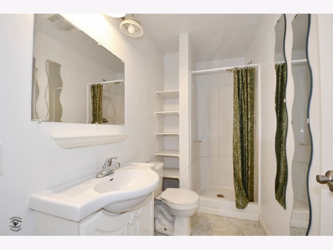
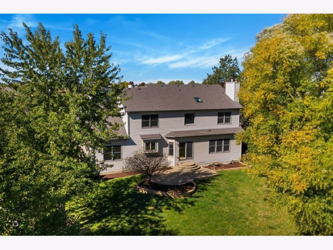
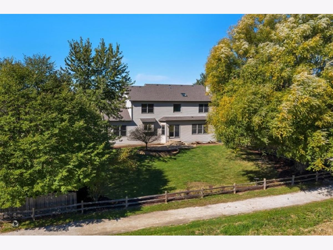
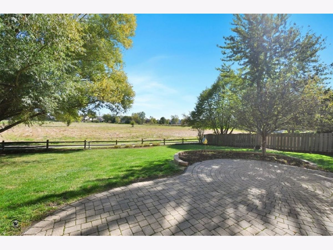
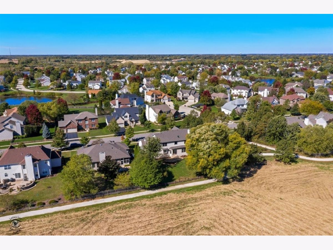
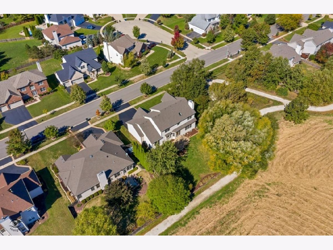
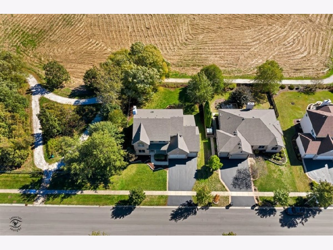
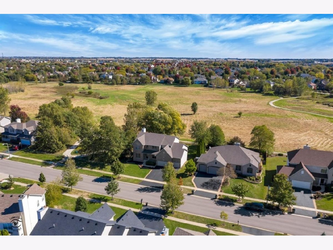
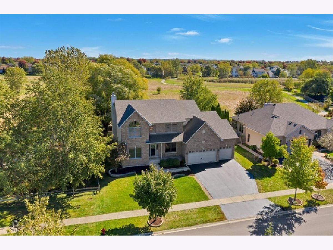
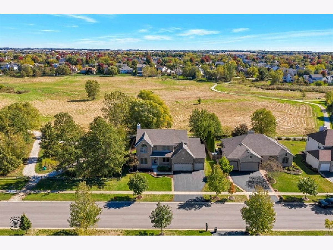
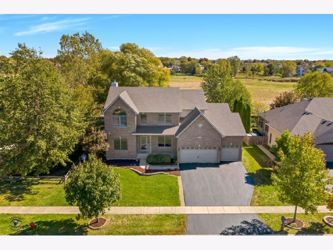
Room Specifics
Total Bedrooms: 5
Bedrooms Above Ground: 5
Bedrooms Below Ground: 0
Dimensions: —
Floor Type: Carpet
Dimensions: —
Floor Type: Carpet
Dimensions: —
Floor Type: Carpet
Dimensions: —
Floor Type: —
Full Bathrooms: 4
Bathroom Amenities: Whirlpool,Separate Shower,Double Sink
Bathroom in Basement: 1
Rooms: Bedroom 5
Basement Description: Partially Finished
Other Specifics
| 3 | |
| Concrete Perimeter | |
| Asphalt | |
| Porch, Brick Paver Patio | |
| Nature Preserve Adjacent,Mature Trees | |
| 80 X 126 X 80 X 125 | |
| — | |
| Full | |
| Vaulted/Cathedral Ceilings, Skylight(s), Hardwood Floors, First Floor Bedroom, First Floor Laundry, First Floor Full Bath, Walk-In Closet(s), Separate Dining Room | |
| Double Oven, Range, Microwave, Dishwasher, Refrigerator, Washer, Dryer, Disposal, Stainless Steel Appliance(s), Water Softener | |
| Not in DB | |
| Park | |
| — | |
| — | |
| Wood Burning, Gas Starter |
Tax History
| Year | Property Taxes |
|---|---|
| 2020 | $10,234 |
Contact Agent
Nearby Similar Homes
Nearby Sold Comparables
Contact Agent
Listing Provided By
Brummel Properties, Inc.








