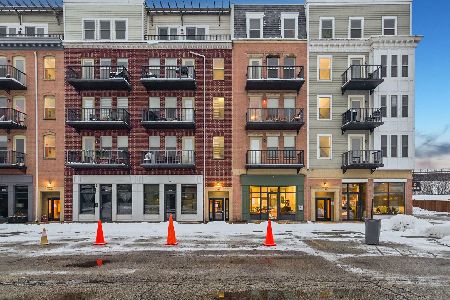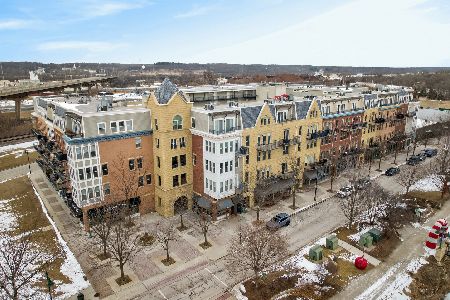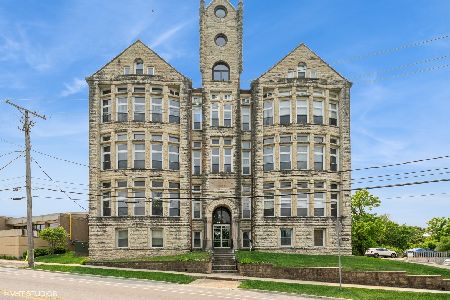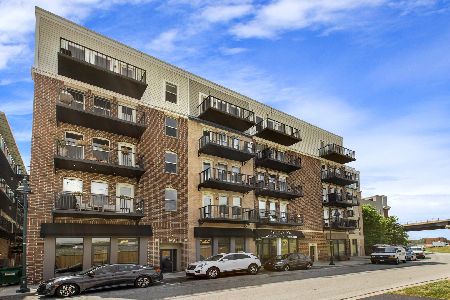326 River Road, Lemont, Illinois 60439
$192,000
|
Sold
|
|
| Status: | Closed |
| Sqft: | 871 |
| Cost/Sqft: | $217 |
| Beds: | 1 |
| Baths: | 1 |
| Year Built: | 2008 |
| Property Taxes: | $1,622 |
| Days On Market: | 1617 |
| Lot Size: | 0,00 |
Description
Luxury top floor, loft-style condo in Lemont features stainless steel appliances, granite counter tops, maple cabinets, stained concrete flooring, open concept layout, and much more. Large windows to appreciate the views. Direct access to attached parking deck with reserved parking spot and plenty of guest parking. Located in downtown Lemont within walking distance to nearby restaurants and night life. Experience urban-like living in the comfort of the suburbs. Conveniently location is walking distance to Metra station, under 4 miles to I-55 via Lemont Rd, under 5 miles to I-355 via I-55, all schools within 1-3 miles.. Special financing available with ZERO origination/processing fees; ask agent for details.
Property Specifics
| Condos/Townhomes | |
| 5 | |
| — | |
| 2008 | |
| None | |
| A5 | |
| No | |
| — |
| Cook | |
| Front Street Lofts Of Lemont | |
| 281 / Monthly | |
| Water,Gas,Parking,Insurance,Exterior Maintenance,Lawn Care,Scavenger,Snow Removal | |
| Community Well | |
| Public Sewer | |
| 11226154 | |
| 22203000411084 |
Nearby Schools
| NAME: | DISTRICT: | DISTANCE: | |
|---|---|---|---|
|
Grade School
Oakwood Elementary School |
113A | — | |
|
Middle School
Old Quarry Middle School |
113A | Not in DB | |
|
High School
Lemont Twp High School |
210 | Not in DB | |
Property History
| DATE: | EVENT: | PRICE: | SOURCE: |
|---|---|---|---|
| 16 Jun, 2010 | Sold | $150,000 | MRED MLS |
| 19 Apr, 2010 | Under contract | $150,000 | MRED MLS |
| 19 Apr, 2010 | Listed for sale | $150,000 | MRED MLS |
| 11 Sep, 2015 | Sold | $137,500 | MRED MLS |
| 20 Aug, 2015 | Under contract | $144,900 | MRED MLS |
| 17 Aug, 2015 | Listed for sale | $144,900 | MRED MLS |
| 22 Oct, 2021 | Sold | $192,000 | MRED MLS |
| 27 Sep, 2021 | Under contract | $189,000 | MRED MLS |
| 23 Sep, 2021 | Listed for sale | $189,000 | MRED MLS |
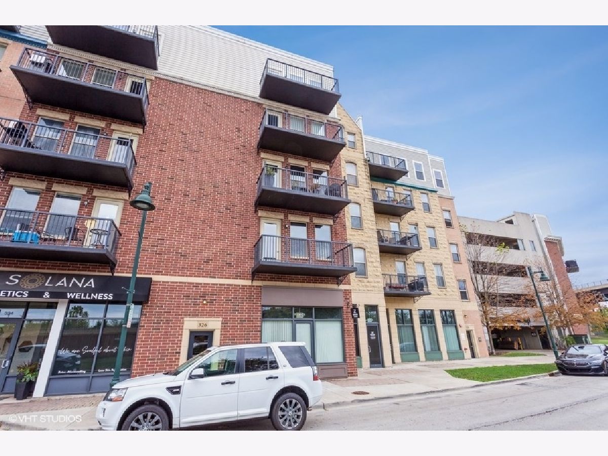
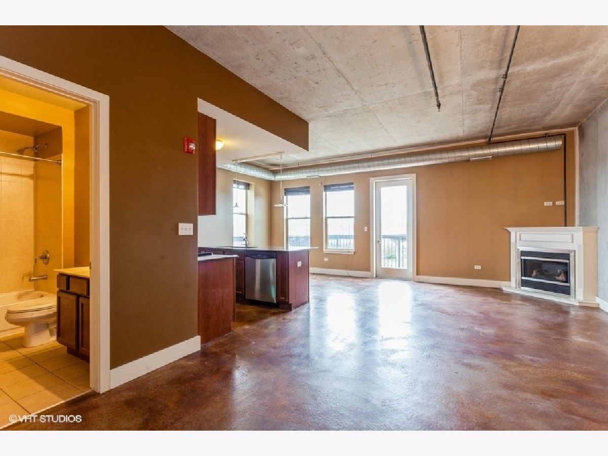
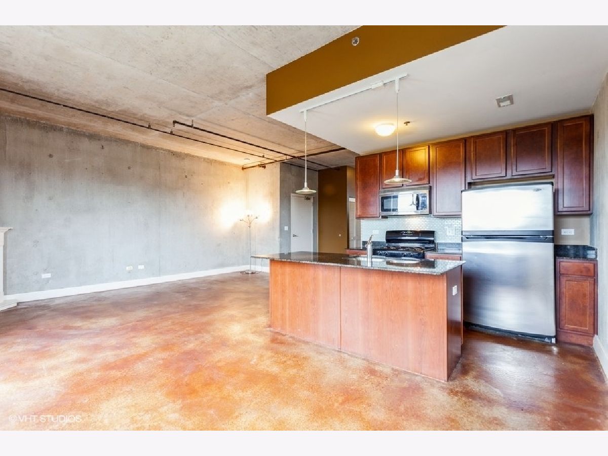
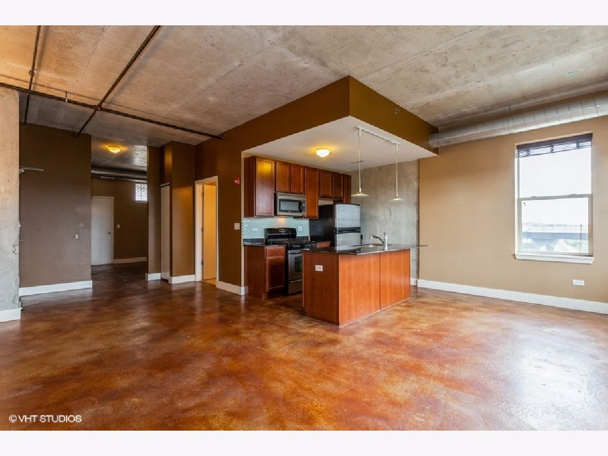
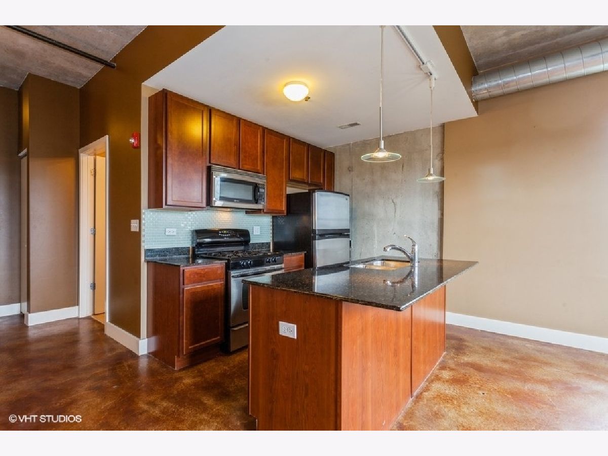
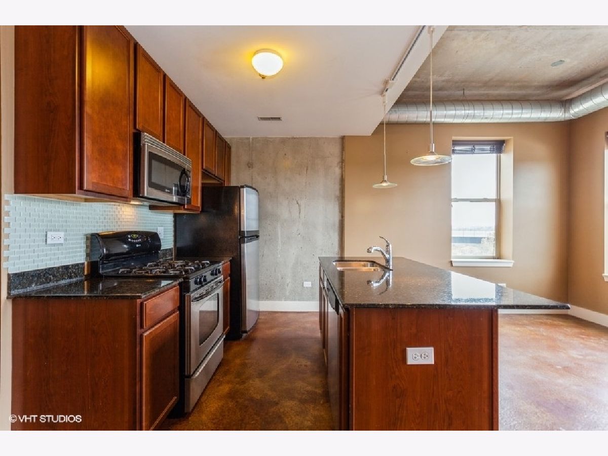
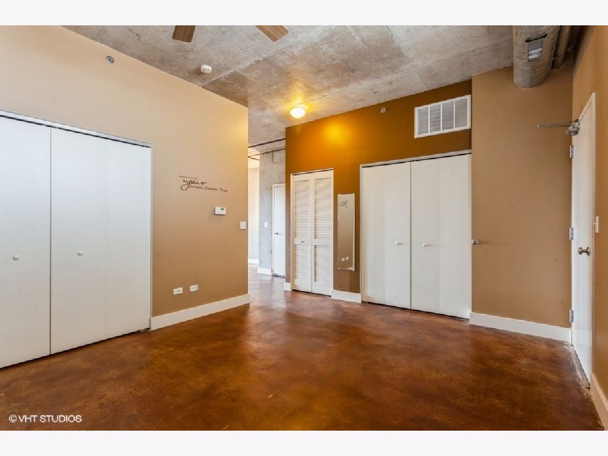
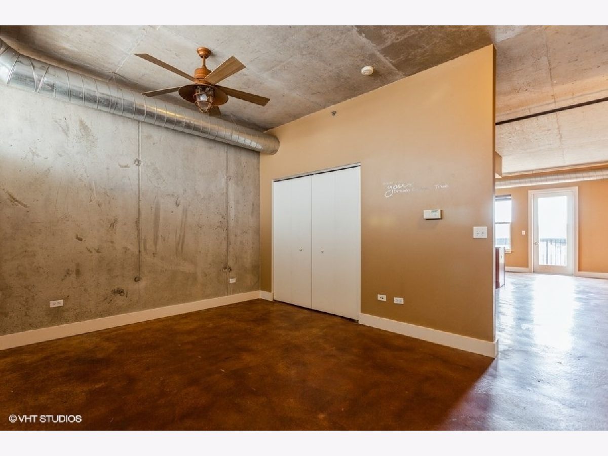
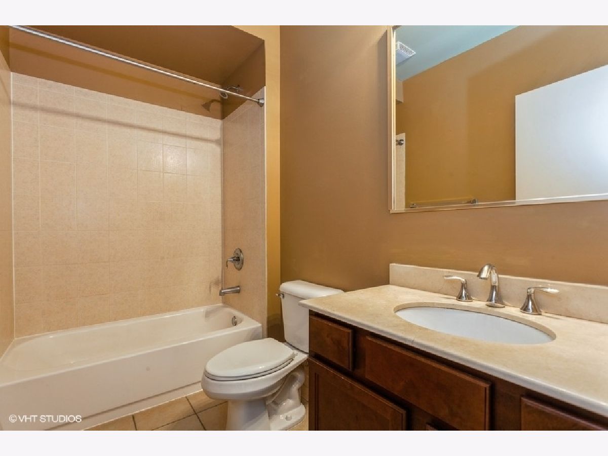
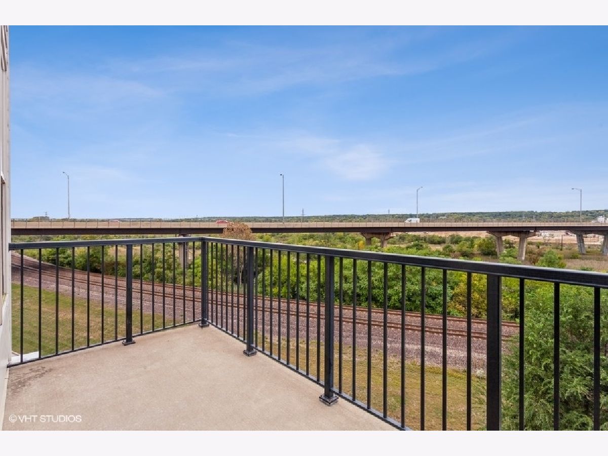
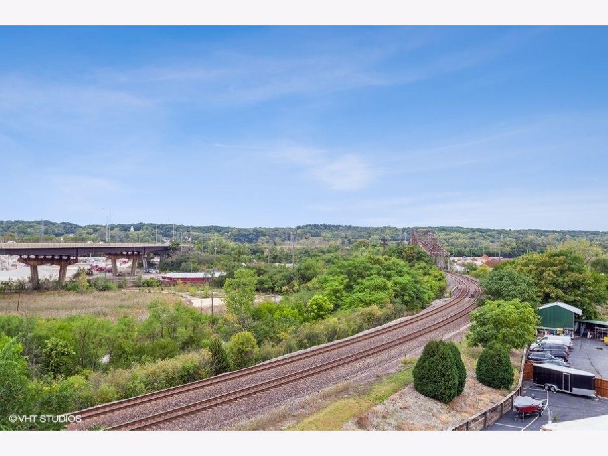
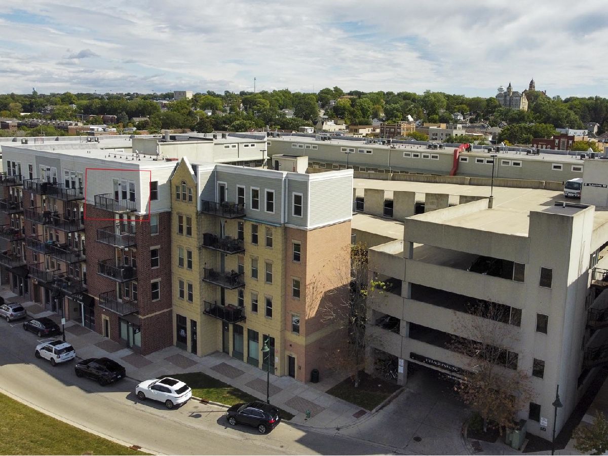
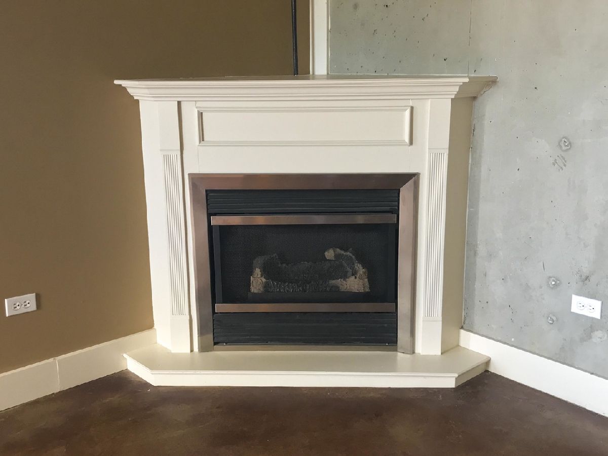
Room Specifics
Total Bedrooms: 1
Bedrooms Above Ground: 1
Bedrooms Below Ground: 0
Dimensions: —
Floor Type: —
Dimensions: —
Floor Type: —
Full Bathrooms: 1
Bathroom Amenities: Soaking Tub
Bathroom in Basement: 0
Rooms: Eating Area,Foyer,Balcony/Porch/Lanai
Basement Description: None
Other Specifics
| — | |
| Concrete Perimeter | |
| — | |
| Balcony, Storms/Screens | |
| Common Grounds,Outdoor Lighting,Views,Sidewalks,Streetlights | |
| COMMON | |
| — | |
| None | |
| Elevator, Ceiling - 10 Foot, Open Floorplan, Some Window Treatmnt, Drapes/Blinds, Granite Counters | |
| Range, Microwave, Dishwasher, Refrigerator, Washer, Dryer, Disposal, Stainless Steel Appliance(s) | |
| Not in DB | |
| — | |
| — | |
| Elevator(s), Security Door Lock(s), Ceiling Fan, Elevator(s), School Bus | |
| Attached Fireplace Doors/Screen, Electric, Gas Log |
Tax History
| Year | Property Taxes |
|---|---|
| 2015 | $2,048 |
| 2021 | $1,622 |
Contact Agent
Nearby Similar Homes
Nearby Sold Comparables
Contact Agent
Listing Provided By
Keller Williams Elite

