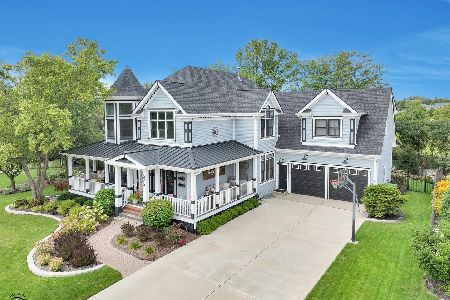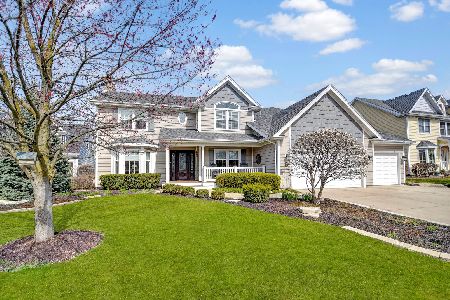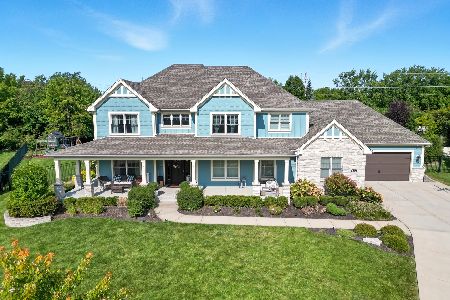326 Sherlock Street, Frankfort, Illinois 60423
$640,000
|
Sold
|
|
| Status: | Closed |
| Sqft: | 5,648 |
| Cost/Sqft: | $124 |
| Beds: | 6 |
| Baths: | 5 |
| Year Built: | 1998 |
| Property Taxes: | $20,710 |
| Days On Market: | 3761 |
| Lot Size: | 0,41 |
Description
Located just steps from downtown Frankfort, this custom 6 bedroom 3-story home offers a dynamic floor plan with turn of the century character! Throughout the home you will find built-ins, 4 fireplaces with custom mantels, charming French and pocket doors, dramatic ceilings, hardwood flooring, solid paneled doors. The maple and granite kitchen opens to the family room and sun room for easy entertaining! The master suite is unbelievable! Besides the gorgeous bath, balcony, fireplace and dual walk-in closets, there is an adjacent bonus room used as another family room. The third floor offer 2 more bedrooms as well as a loft area, perfect for a kids play area. This home also features a laundry room on the 2nd floor as well as basement. The backyard is a perfect retreat! Backing to Old Plank Trail, this private yard has a lovely deck and paver patio leading to the large in-ground pool! So much quality, charm, and character! Truly one of a kind!
Property Specifics
| Single Family | |
| — | |
| Victorian | |
| 1998 | |
| Full | |
| — | |
| No | |
| 0.41 |
| Will | |
| — | |
| 0 / Not Applicable | |
| None | |
| Public | |
| Public Sewer | |
| 09055948 | |
| 1909214180070000 |
Nearby Schools
| NAME: | DISTRICT: | DISTANCE: | |
|---|---|---|---|
|
High School
Lincoln-way East High School |
210 | Not in DB | |
Property History
| DATE: | EVENT: | PRICE: | SOURCE: |
|---|---|---|---|
| 20 Jun, 2016 | Sold | $640,000 | MRED MLS |
| 10 May, 2016 | Under contract | $700,000 | MRED MLS |
| — | Last price change | $725,000 | MRED MLS |
| 4 Oct, 2015 | Listed for sale | $750,000 | MRED MLS |
Room Specifics
Total Bedrooms: 6
Bedrooms Above Ground: 6
Bedrooms Below Ground: 0
Dimensions: —
Floor Type: Hardwood
Dimensions: —
Floor Type: Hardwood
Dimensions: —
Floor Type: Hardwood
Dimensions: —
Floor Type: —
Dimensions: —
Floor Type: —
Full Bathrooms: 5
Bathroom Amenities: Whirlpool,Separate Shower,Steam Shower,Double Sink,Soaking Tub
Bathroom in Basement: 1
Rooms: Bonus Room,Bedroom 5,Bedroom 6,Foyer,Game Room,Loft,Office,Recreation Room,Screened Porch,Heated Sun Room
Basement Description: Finished
Other Specifics
| 3 | |
| Concrete Perimeter | |
| Asphalt | |
| Balcony, Deck, Porch, Porch Screened, Brick Paver Patio, In Ground Pool | |
| Cul-De-Sac,Landscaped | |
| 65X139X165X163 | |
| Finished | |
| Full | |
| Vaulted/Cathedral Ceilings, Skylight(s), Bar-Wet, Hardwood Floors, Second Floor Laundry | |
| Range, Microwave, Dishwasher, Refrigerator, Washer, Dryer, Disposal, Trash Compactor, Wine Refrigerator | |
| Not in DB | |
| Sidewalks, Street Lights, Street Paved | |
| — | |
| — | |
| Wood Burning, Gas Log |
Tax History
| Year | Property Taxes |
|---|---|
| 2016 | $20,710 |
Contact Agent
Nearby Similar Homes
Nearby Sold Comparables
Contact Agent
Listing Provided By
RE/MAX Action








