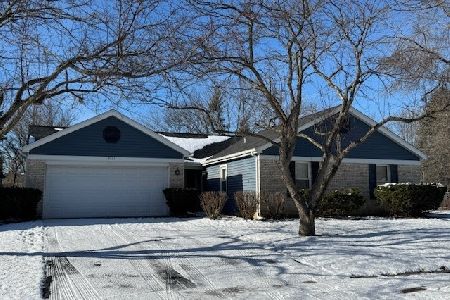326 Shome Court, Naperville, Illinois 60565
$275,000
|
Sold
|
|
| Status: | Closed |
| Sqft: | 1,849 |
| Cost/Sqft: | $149 |
| Beds: | 4 |
| Baths: | 2 |
| Year Built: | 1975 |
| Property Taxes: | $5,715 |
| Days On Market: | 3563 |
| Lot Size: | 0,00 |
Description
This highly desirable Old Farm Split Level is just 2 doors away from Springside Park & playground & sits on a spacious cul-de-sac lot . This home has a newer, complete tear-off, roof. The Gutters & facia painted in past 2 yrs. The entry foyer & kit are wood laminate. The kitchen offers newer SS appliances & the laundry offers front load washer & dryer. All appliances remain. Currently being used as an office, the dining room offers a patio door & there is an exterior door from the eat-in kitchen also. The spacious lower level offers a woodburning fireplace & bookshelves. Both baths have had the shower & floor tile replaced. The Master BR also offers a separate vanity/dressing area. The furnace & wtr heater have been replaced & a back-up sump was added. The rear yard fence was replace 2yrs. ago & there is a shed. Lovely gardens, patio & trees compliment this home. It's just 4 blocks from an entrance to Naperville's wonderful Springbrook Preserve w/approx. 9 miles of trails.
Property Specifics
| Single Family | |
| — | |
| — | |
| 1975 | |
| None | |
| — | |
| No | |
| — |
| Du Page | |
| Old Farm | |
| 0 / Not Applicable | |
| None | |
| Lake Michigan | |
| Public Sewer | |
| 09205549 | |
| 0831309016 |
Nearby Schools
| NAME: | DISTRICT: | DISTANCE: | |
|---|---|---|---|
|
Grade School
Kingsley Elementary School |
203 | — | |
|
Middle School
Lincoln Junior High School |
203 | Not in DB | |
|
High School
Naperville Central High School |
203 | Not in DB | |
Property History
| DATE: | EVENT: | PRICE: | SOURCE: |
|---|---|---|---|
| 15 Jun, 2016 | Sold | $275,000 | MRED MLS |
| 25 Apr, 2016 | Under contract | $275,000 | MRED MLS |
| 25 Apr, 2016 | Listed for sale | $275,000 | MRED MLS |
Room Specifics
Total Bedrooms: 4
Bedrooms Above Ground: 4
Bedrooms Below Ground: 0
Dimensions: —
Floor Type: Carpet
Dimensions: —
Floor Type: Carpet
Dimensions: —
Floor Type: Carpet
Full Bathrooms: 2
Bathroom Amenities: —
Bathroom in Basement: 0
Rooms: Foyer
Basement Description: Crawl
Other Specifics
| 2 | |
| Concrete Perimeter | |
| Asphalt | |
| Patio | |
| Cul-De-Sac,Fenced Yard,Park Adjacent | |
| 67X130X68X144 | |
| Unfinished | |
| — | |
| Wood Laminate Floors | |
| Range, Microwave, Dishwasher, Refrigerator, Washer, Dryer, Disposal, Stainless Steel Appliance(s) | |
| Not in DB | |
| Sidewalks, Street Lights, Street Paved | |
| — | |
| — | |
| Wood Burning |
Tax History
| Year | Property Taxes |
|---|---|
| 2016 | $5,715 |
Contact Agent
Nearby Similar Homes
Nearby Sold Comparables
Contact Agent
Listing Provided By
Baird & Warner








