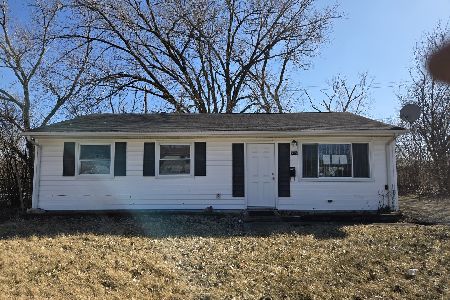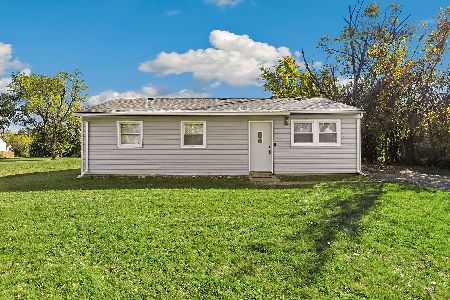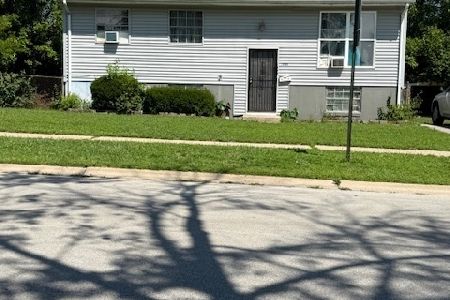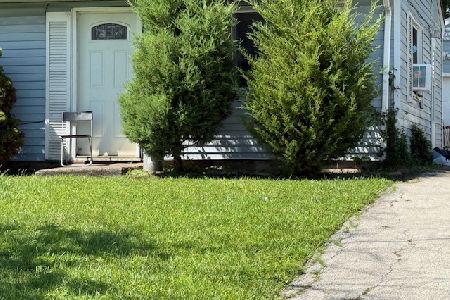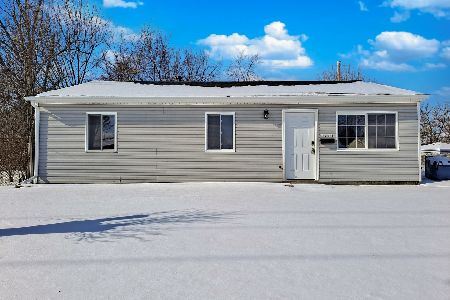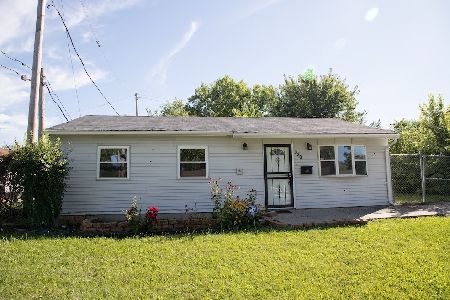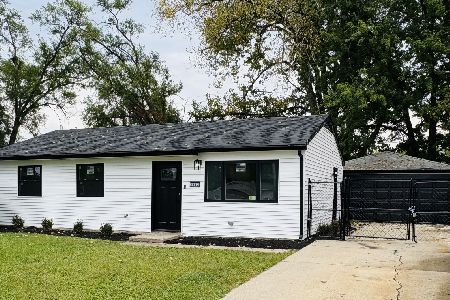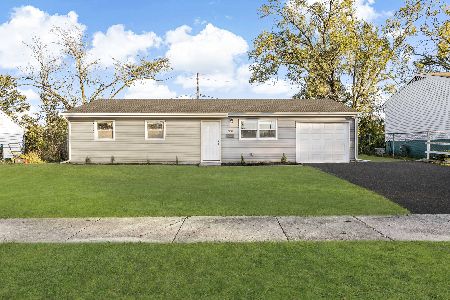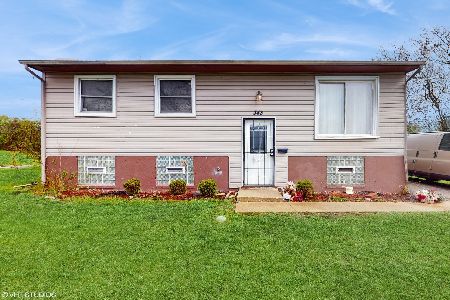326 Standish Street, Chicago Heights, Illinois 60411
$62,500
|
Sold
|
|
| Status: | Closed |
| Sqft: | 1,036 |
| Cost/Sqft: | $60 |
| Beds: | 4 |
| Baths: | 1 |
| Year Built: | 1972 |
| Property Taxes: | $0 |
| Days On Market: | 2261 |
| Lot Size: | 0,19 |
Description
Verbal offer accepted 12-24-19. Totally updated and spotless ranch on fenced corner lot in Beacon Hill. Maintenance-free vinyl sided exterior. Solid core, 6-panel doors, wood laminate and hardwood floors, wide base trim, newer thermalpane vinyl-clad windows. Generous kitchen with maple cabinets, island, ceramic backsplash, vinyl floor and blt-in microwave. Remodeled bath with maple vanity, water-saver toilet, full tub and shower. Fenced yard. 4th bedroom has french doors which open to living room. Newer "Carrier" furnace and energy-efficient water heater. Just move in!
Property Specifics
| Single Family | |
| — | |
| Ranch | |
| 1972 | |
| None | |
| — | |
| No | |
| 0.19 |
| Cook | |
| — | |
| — / Not Applicable | |
| None | |
| Lake Michigan,Public | |
| Public Sewer | |
| 10581863 | |
| 32302160110000 |
Property History
| DATE: | EVENT: | PRICE: | SOURCE: |
|---|---|---|---|
| 26 Feb, 2020 | Sold | $62,500 | MRED MLS |
| 6 Jan, 2020 | Under contract | $62,500 | MRED MLS |
| 26 Nov, 2019 | Listed for sale | $62,500 | MRED MLS |
Room Specifics
Total Bedrooms: 4
Bedrooms Above Ground: 4
Bedrooms Below Ground: 0
Dimensions: —
Floor Type: Wood Laminate
Dimensions: —
Floor Type: Wood Laminate
Dimensions: —
Floor Type: Hardwood
Full Bathrooms: 1
Bathroom Amenities: —
Bathroom in Basement: 0
Rooms: No additional rooms
Basement Description: Slab
Other Specifics
| — | |
| Concrete Perimeter | |
| Asphalt | |
| Patio | |
| Fenced Yard | |
| 83X109X59X115 | |
| Unfinished | |
| None | |
| Hardwood Floors, Wood Laminate Floors, First Floor Laundry, First Floor Full Bath | |
| Microwave | |
| Not in DB | |
| Street Lights | |
| — | |
| — | |
| — |
Tax History
| Year | Property Taxes |
|---|
Contact Agent
Nearby Similar Homes
Nearby Sold Comparables
Contact Agent
Listing Provided By
RE/MAX Synergy


