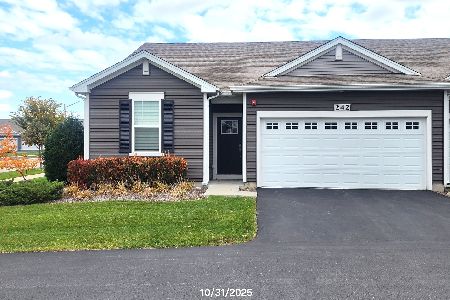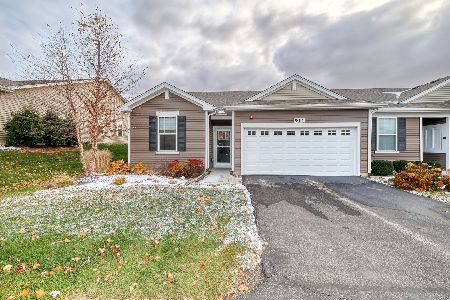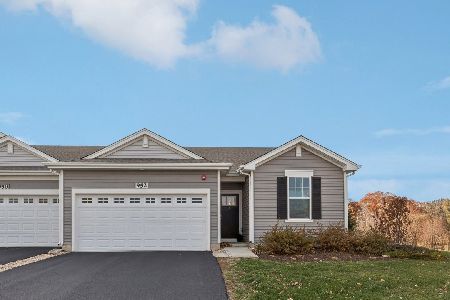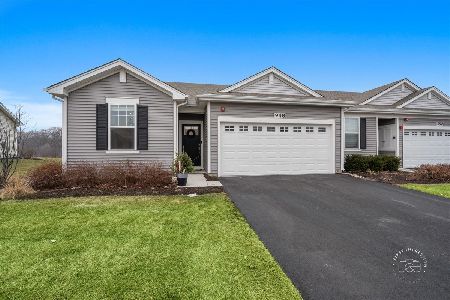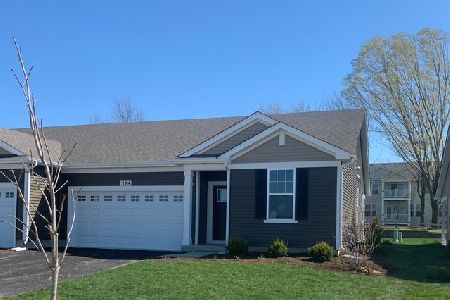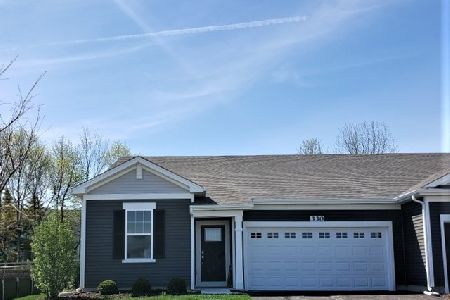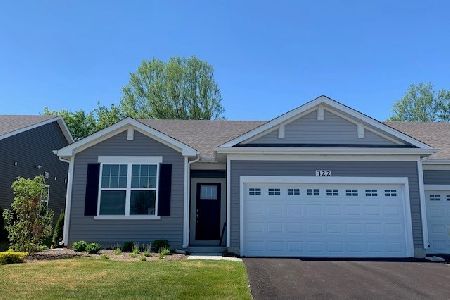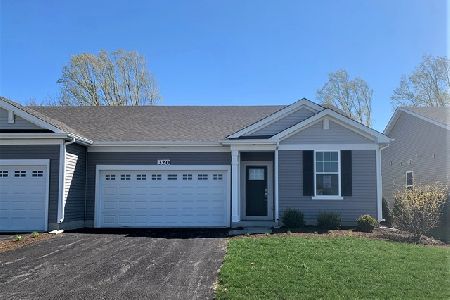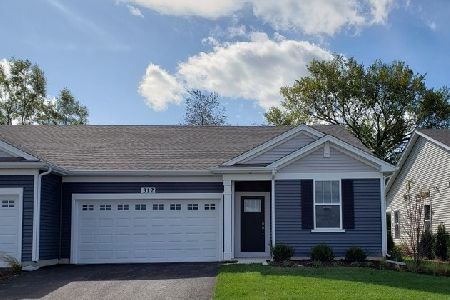326 Sussex Lane, North Aurora, Illinois 60542
$338,900
|
Sold
|
|
| Status: | Closed |
| Sqft: | 1,551 |
| Cost/Sqft: | $219 |
| Beds: | 2 |
| Baths: | 2 |
| Year Built: | 2020 |
| Property Taxes: | $4,117 |
| Days On Market: | 1389 |
| Lot Size: | 0,00 |
Description
Move-in ready stunning 2 bedroom + den ranch duplex in the Lincoln Valley clubhouse and pool community. This inviting home has beautiful vinyl plank flooring, 9' ceilings, and an open floor plan that has been professionally painted in a neutral color. Updated kitchen features a spacious quartz island and counters, all stainless steel appliances, pantry closet, canned lighting, and staggered cabinets w/crown molding add to the elegant feel of the home. The elegance continues in the living room w/a custom electric fireplace w/detailed mantle and trim, ceiling fan, and window treatments. Separate dining area is filled w/natural light and opens to the covered patio. This open floor plan is great for entertaining. The private master suite w/ceiling fan, blinds, and walk-in-closet, includes a bathroom w/ceramic tile, comfort level dual vanity, large linen closet, and step-in tile shower. Ceiling fan, blinds and walk-in closet are all found in the second bedroom. Guest bathroom has a comfort level vanity and a tub shower combo. Den is a great bonus space. Smart home technology, and tankless water heater, are more special features you will find in this home. Clubhouse w/outdoor pool, bocce ball court, pickle ball court, exercise room, and dog park are included in the HOA fee. Close to I88, shopping, restaurants, and nature preserve.
Property Specifics
| Condos/Townhomes | |
| 1 | |
| — | |
| 2020 | |
| — | |
| SHANNON | |
| No | |
| — |
| Kane | |
| Lincoln Valley | |
| 277 / Monthly | |
| — | |
| — | |
| — | |
| 11358711 | |
| 1234175098 |
Nearby Schools
| NAME: | DISTRICT: | DISTANCE: | |
|---|---|---|---|
|
Grade School
Schneider Elementary School |
129 | — | |
|
Middle School
Herget Middle School |
129 | Not in DB | |
|
High School
West Aurora High School |
129 | Not in DB | |
Property History
| DATE: | EVENT: | PRICE: | SOURCE: |
|---|---|---|---|
| 25 May, 2022 | Sold | $338,900 | MRED MLS |
| 10 Apr, 2022 | Under contract | $338,900 | MRED MLS |
| 28 Mar, 2022 | Listed for sale | $338,900 | MRED MLS |
| 15 Oct, 2024 | Sold | $360,000 | MRED MLS |
| 16 Sep, 2024 | Under contract | $364,900 | MRED MLS |
| — | Last price change | $374,900 | MRED MLS |
| 20 Jun, 2024 | Listed for sale | $399,900 | MRED MLS |
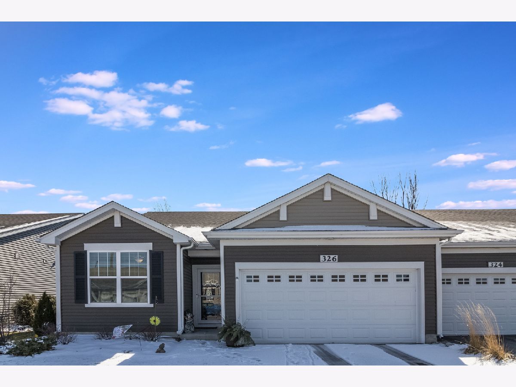


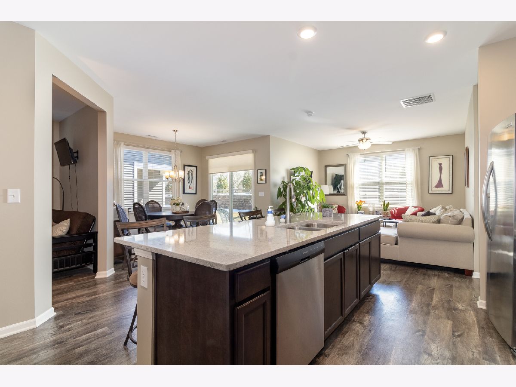

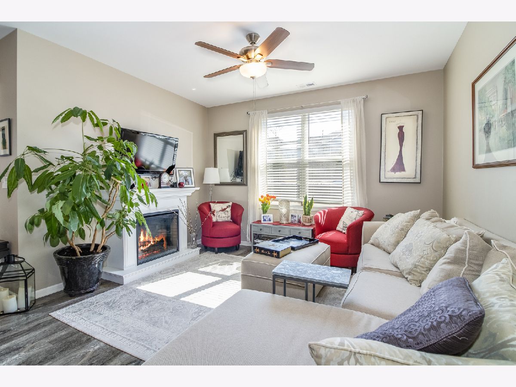
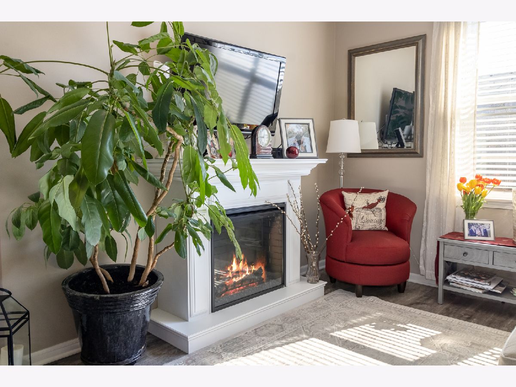

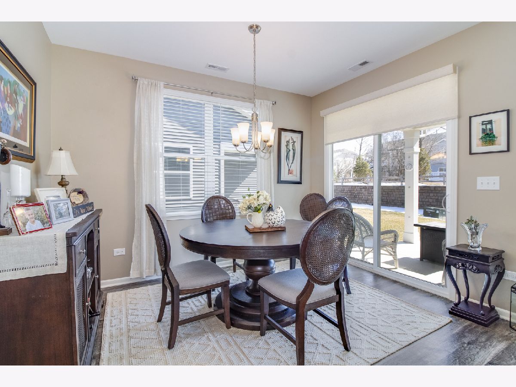
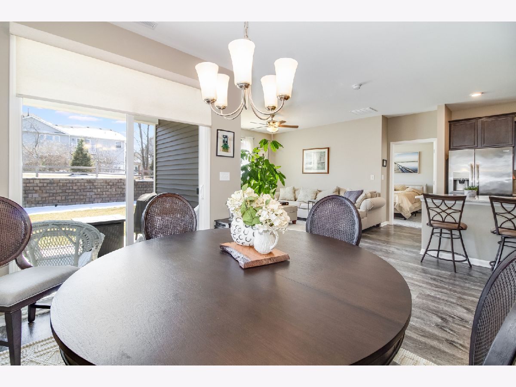


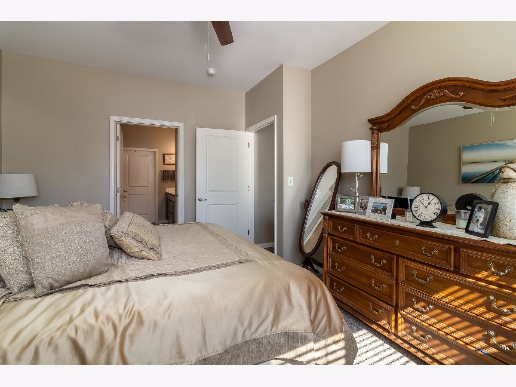
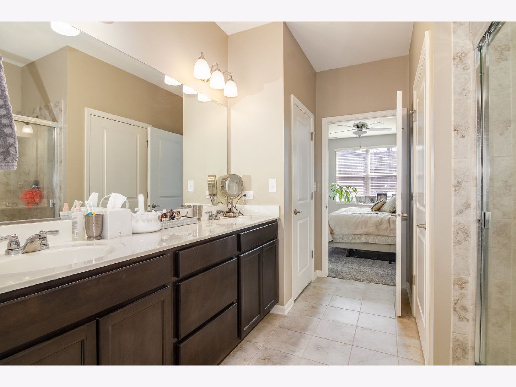
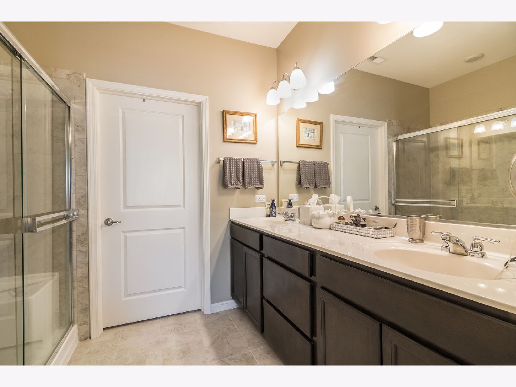

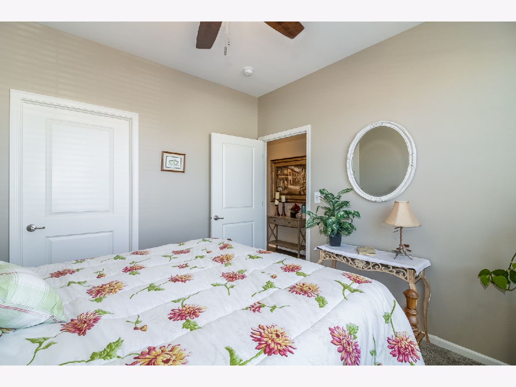
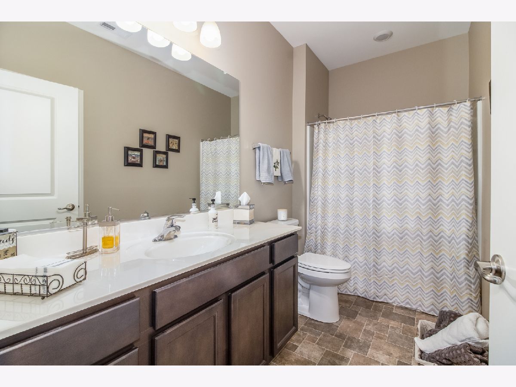
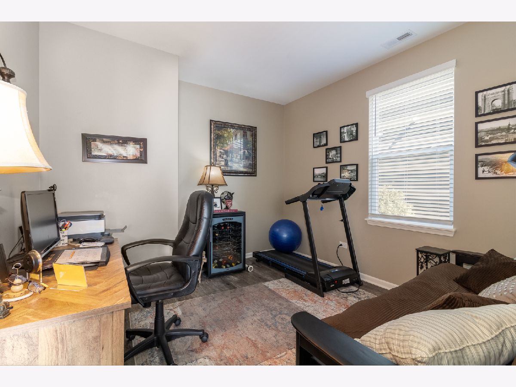
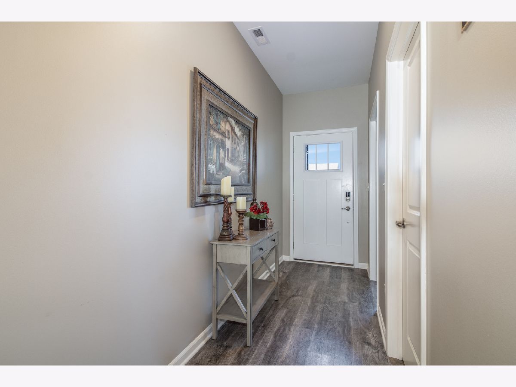


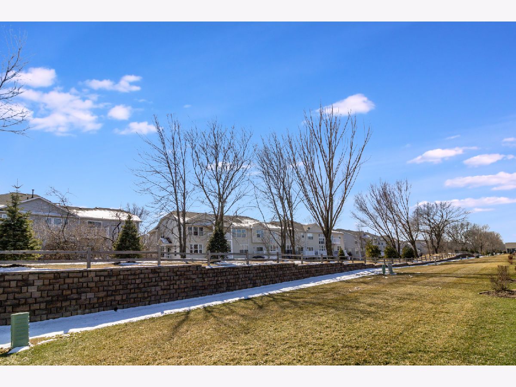


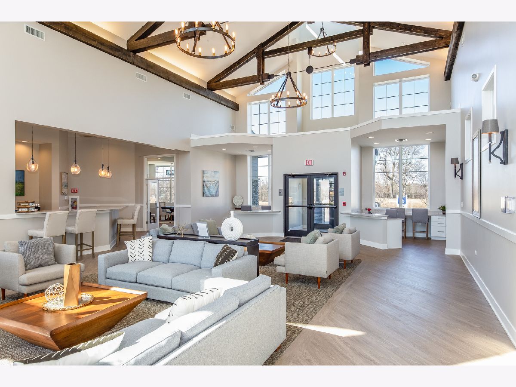

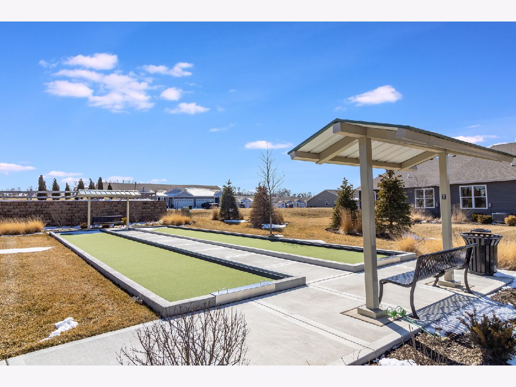
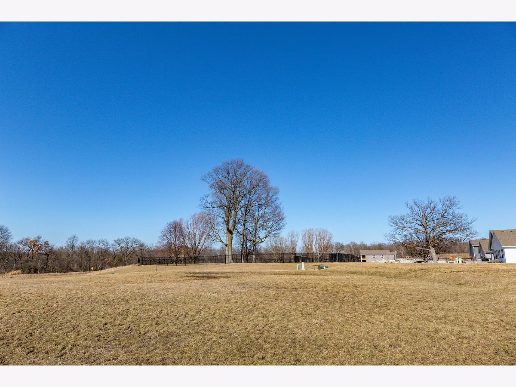

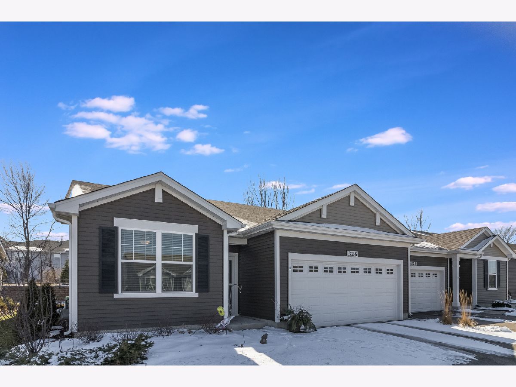
Room Specifics
Total Bedrooms: 2
Bedrooms Above Ground: 2
Bedrooms Below Ground: 0
Dimensions: —
Floor Type: —
Full Bathrooms: 2
Bathroom Amenities: Double Sink
Bathroom in Basement: 0
Rooms: —
Basement Description: Slab
Other Specifics
| 2 | |
| — | |
| Asphalt | |
| — | |
| — | |
| 42X60 | |
| — | |
| — | |
| — | |
| — | |
| Not in DB | |
| — | |
| — | |
| — | |
| — |
Tax History
| Year | Property Taxes |
|---|---|
| 2022 | $4,117 |
| 2024 | $7,916 |
Contact Agent
Nearby Similar Homes
Nearby Sold Comparables
Contact Agent
Listing Provided By
john greene, Realtor

