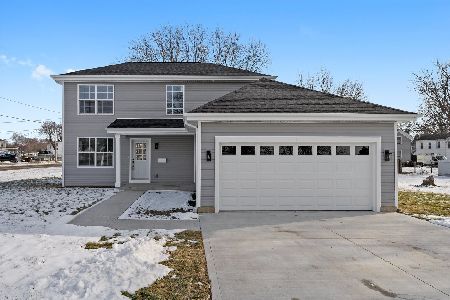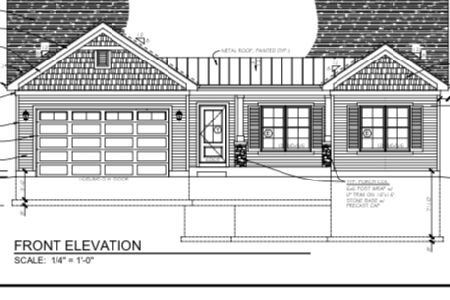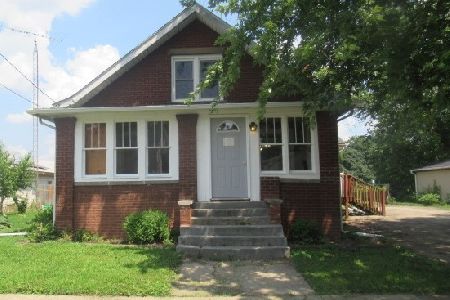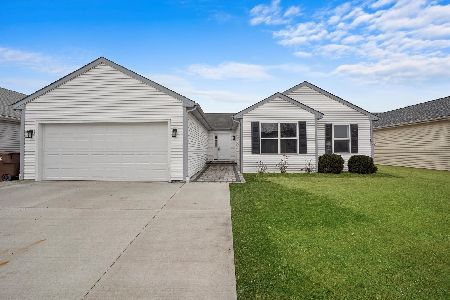326 Timber Drive, Harvard, Illinois 60033
$180,000
|
Sold
|
|
| Status: | Closed |
| Sqft: | 1,600 |
| Cost/Sqft: | $112 |
| Beds: | 3 |
| Baths: | 3 |
| Year Built: | 2005 |
| Property Taxes: | $5,411 |
| Days On Market: | 1762 |
| Lot Size: | 0,14 |
Description
Welcome home! This 3 bed, 3 bath, ranch home in Shadow Creek is ready for your decorating ideas! The main floor features an open concept living area, combining the kitchen, living and dining in one. The vaulted ceiling and large windows in the living area let the light shine in! The 3 bedrooms are on the main level, as well as 2 bathrooms and the laundry. Master bedroom has a walk-in closet and a master bath, with a double vanity, shower and separate bath. The partially finished basement includes a bar, a bathroom, and plenty of space ready for your customizations. Newer kitchen appliances, new carpet on the main level and stairs to the basement, new flooring in the main level bathrooms, and new water heater. Checkout the views of nature from the deck in the fenced backyard. Don't let this opportunity pass to own a great home in a great location!
Property Specifics
| Single Family | |
| — | |
| — | |
| 2005 | |
| Full | |
| — | |
| No | |
| 0.14 |
| Mc Henry | |
| Shadow Creek | |
| — / Not Applicable | |
| None | |
| Public | |
| Public Sewer | |
| 11032065 | |
| 0602105004 |
Nearby Schools
| NAME: | DISTRICT: | DISTANCE: | |
|---|---|---|---|
|
Grade School
Richard D Crosby Elementary Scho |
50 | — | |
|
Middle School
Harvard Junior High School |
50 | Not in DB | |
|
High School
Harvard High School |
50 | Not in DB | |
|
Alternate Elementary School
Jefferson Elementary School |
— | Not in DB | |
Property History
| DATE: | EVENT: | PRICE: | SOURCE: |
|---|---|---|---|
| 14 May, 2021 | Sold | $180,000 | MRED MLS |
| 27 Mar, 2021 | Under contract | $179,900 | MRED MLS |
| 25 Mar, 2021 | Listed for sale | $179,900 | MRED MLS |
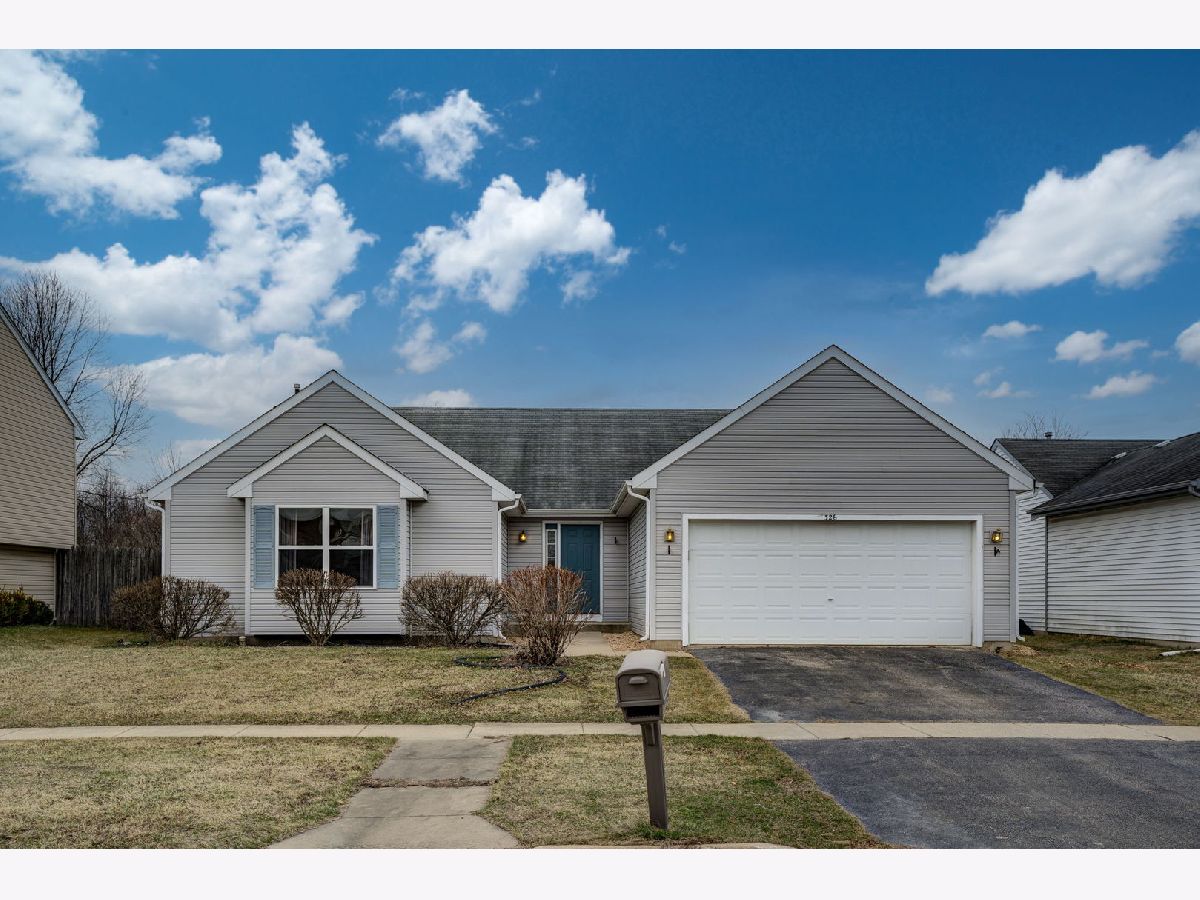

























Room Specifics
Total Bedrooms: 3
Bedrooms Above Ground: 3
Bedrooms Below Ground: 0
Dimensions: —
Floor Type: Carpet
Dimensions: —
Floor Type: Carpet
Full Bathrooms: 3
Bathroom Amenities: Double Sink,Soaking Tub
Bathroom in Basement: 1
Rooms: Walk In Closet
Basement Description: Partially Finished
Other Specifics
| 2 | |
| — | |
| Asphalt | |
| Deck, Storms/Screens | |
| Fenced Yard | |
| 60X98.6X60X98.8 | |
| — | |
| Full | |
| Vaulted/Cathedral Ceilings, Bar-Dry, Wood Laminate Floors, First Floor Bedroom, First Floor Laundry, First Floor Full Bath, Built-in Features, Walk-In Closet(s), Open Floorplan | |
| — | |
| Not in DB | |
| Park, Sidewalks, Street Lights, Street Paved | |
| — | |
| — | |
| — |
Tax History
| Year | Property Taxes |
|---|---|
| 2021 | $5,411 |
Contact Agent
Nearby Similar Homes
Nearby Sold Comparables
Contact Agent
Listing Provided By
Coldwell Banker Realty

