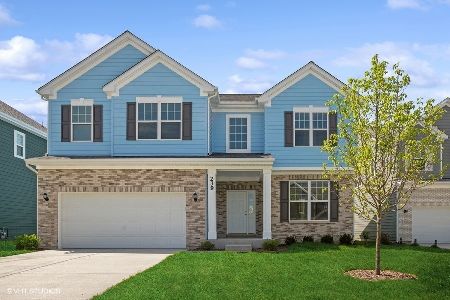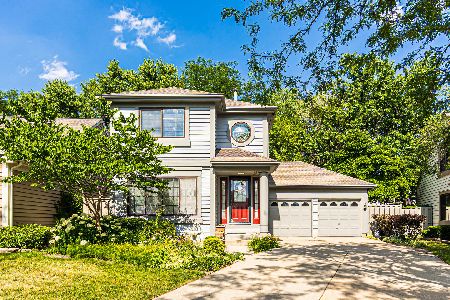326 Torrington Drive, Bloomingdale, Illinois 60108
$330,000
|
Sold
|
|
| Status: | Closed |
| Sqft: | 1,800 |
| Cost/Sqft: | $194 |
| Beds: | 2 |
| Baths: | 3 |
| Year Built: | 1990 |
| Property Taxes: | $6,912 |
| Days On Market: | 4547 |
| Lot Size: | 0,19 |
Description
Move right in! 1st FLR Master! Beautiful, immaculate, carefree leisure home in sought after Bloomfield Club. Loft w/closet can easily be converted to 3 bedrm. New within the last 4 yrs: Granite counters, wht cabinets, cream Subway tile backsplash, S.S. GE Profile appliances, hardwd flrs, 4" white baseboards, freshly painted inside and out, granite and travertine master bath w/soaking tub, separate shower & much more!
Property Specifics
| Single Family | |
| — | |
| — | |
| 1990 | |
| None | |
| ADAMS | |
| No | |
| 0.19 |
| Du Page | |
| Bloomfield Club | |
| 199 / Monthly | |
| Clubhouse,Exercise Facilities,Pool,Exterior Maintenance,Lawn Care,Snow Removal | |
| Lake Michigan,Public | |
| Public Sewer | |
| 08446700 | |
| 0216307072 |
Nearby Schools
| NAME: | DISTRICT: | DISTANCE: | |
|---|---|---|---|
|
Grade School
Erickson Elementary School |
13 | — | |
|
Middle School
Westfield Middle School |
13 | Not in DB | |
|
High School
Lake Park High School |
108 | Not in DB | |
Property History
| DATE: | EVENT: | PRICE: | SOURCE: |
|---|---|---|---|
| 12 Jun, 2009 | Sold | $270,000 | MRED MLS |
| 6 May, 2009 | Under contract | $289,900 | MRED MLS |
| — | Last price change | $314,900 | MRED MLS |
| 22 Jan, 2009 | Listed for sale | $314,900 | MRED MLS |
| 4 Nov, 2013 | Sold | $330,000 | MRED MLS |
| 23 Sep, 2013 | Under contract | $349,900 | MRED MLS |
| 17 Sep, 2013 | Listed for sale | $349,900 | MRED MLS |
| 13 Nov, 2018 | Sold | $374,000 | MRED MLS |
| 27 Aug, 2018 | Under contract | $367,990 | MRED MLS |
| 7 Aug, 2018 | Listed for sale | $367,990 | MRED MLS |
Room Specifics
Total Bedrooms: 2
Bedrooms Above Ground: 2
Bedrooms Below Ground: 0
Dimensions: —
Floor Type: Carpet
Full Bathrooms: 3
Bathroom Amenities: Separate Shower,Double Sink,Soaking Tub
Bathroom in Basement: 0
Rooms: Loft
Basement Description: Slab
Other Specifics
| 2 | |
| — | |
| — | |
| Deck, Patio | |
| Corner Lot,Cul-De-Sac | |
| 94X87X75X68 | |
| Pull Down Stair | |
| Full | |
| Vaulted/Cathedral Ceilings, Skylight(s), Hardwood Floors, First Floor Bedroom, First Floor Laundry, First Floor Full Bath | |
| Range, Microwave, Dishwasher, Refrigerator, Washer, Dryer, Disposal, Stainless Steel Appliance(s) | |
| Not in DB | |
| Clubhouse, Pool, Tennis Courts, Sidewalks, Street Lights | |
| — | |
| — | |
| Wood Burning, Gas Starter |
Tax History
| Year | Property Taxes |
|---|---|
| 2009 | $5,998 |
| 2013 | $6,912 |
| 2018 | $8,153 |
Contact Agent
Nearby Similar Homes
Nearby Sold Comparables
Contact Agent
Listing Provided By
Signature Realty Corporation






