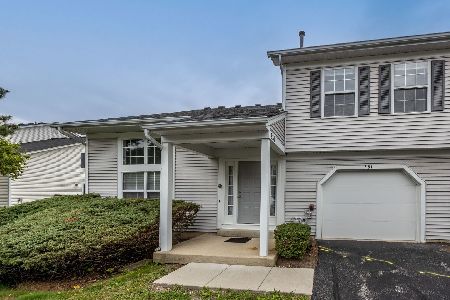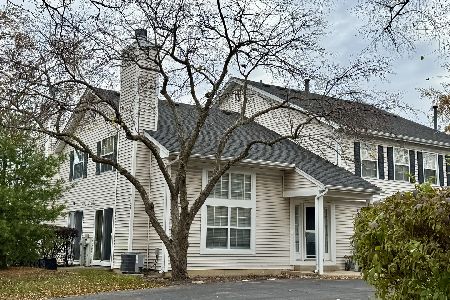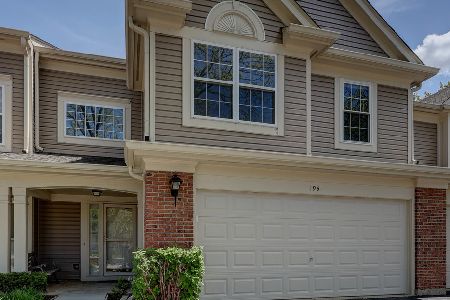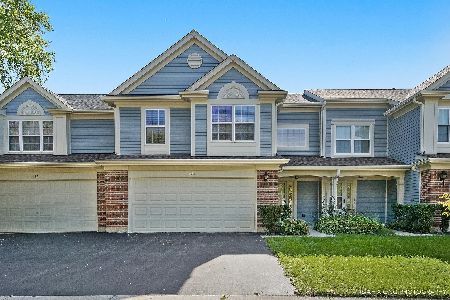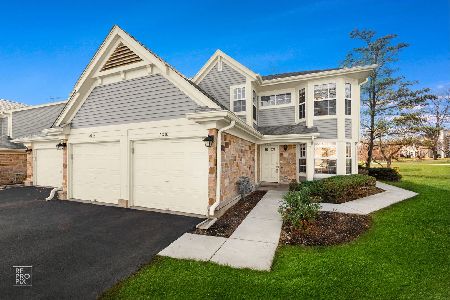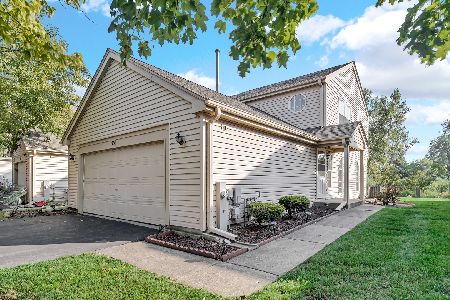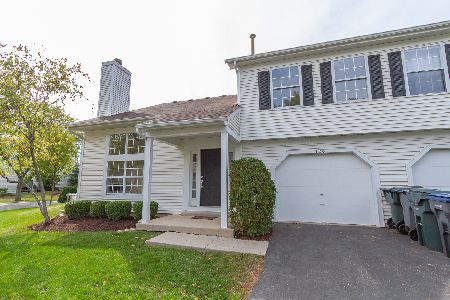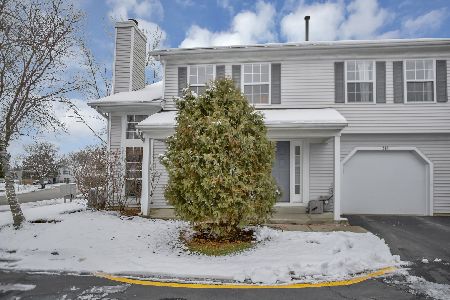326 Wisteria Drive, Streamwood, Illinois 60107
$240,000
|
Sold
|
|
| Status: | Closed |
| Sqft: | 1,133 |
| Cost/Sqft: | $212 |
| Beds: | 2 |
| Baths: | 2 |
| Year Built: | 1987 |
| Property Taxes: | $1,925 |
| Days On Market: | 698 |
| Lot Size: | 0,00 |
Description
Welcome to this charming 2 bedroom, 1.5 bathroom townhome nestled in a picturesque two-story setting. As you step inside, you're greeted by fresh paint and new luxury plank flooring that adds an air of sophistication to the first floor and bathroom spaces. The focal point of the cozy living area is a classic wood-burning fireplace, perfect for those chilly evenings, creating a warm and inviting atmosphere. The updated kitchen boasts modern elegance with newer sleek stainless steel appliances, offering both functionality and style for your culinary endeavors. With ample counter space and storage, meal preparation becomes a joy in this well-appointed kitchen. Large dining area to entertain dinner guests and new private patio right off dining room for morning coffee or dining al dente. Upstairs, you'll find two comfortably sized bedrooms, with newer carpeting providing privacy and comfort for residents. The primary bedroom offers a serene retreat with a large walk-in closet while the additional bedroom offers flexibility for guests or a home office. This townhome is situated in a vibrant community just steps away from the sparkling swimming pool, perfect for relaxation and leisure on sunny days. Whether you're lounging poolside or enjoying the lush greenery of the surroundings, this community provides a tranquil escape from the hustle and bustle of daily life. With its desirable amenities, stylish interior, and convenient location, this townhome offers a perfect blend of comfort, convenience, and luxury living. Guest parking nearby, close to school, shopping and highways. Perfect 10!
Property Specifics
| Condos/Townhomes | |
| 2 | |
| — | |
| 1987 | |
| — | |
| — | |
| No | |
| — |
| Cook | |
| Southgate Manor | |
| 250 / Monthly | |
| — | |
| — | |
| — | |
| 11990225 | |
| 06244100630000 |
Nearby Schools
| NAME: | DISTRICT: | DISTANCE: | |
|---|---|---|---|
|
Grade School
Ridge Circle Elementary School |
46 | — | |
|
Middle School
Canton Middle School |
46 | Not in DB | |
|
High School
South Elgin High School |
46 | Not in DB | |
Property History
| DATE: | EVENT: | PRICE: | SOURCE: |
|---|---|---|---|
| 30 Oct, 2020 | Sold | $168,000 | MRED MLS |
| 14 Oct, 2020 | Under contract | $167,000 | MRED MLS |
| 7 Oct, 2020 | Listed for sale | $167,000 | MRED MLS |
| 15 Mar, 2024 | Sold | $240,000 | MRED MLS |
| 28 Feb, 2024 | Under contract | $239,900 | MRED MLS |
| 26 Feb, 2024 | Listed for sale | $239,900 | MRED MLS |
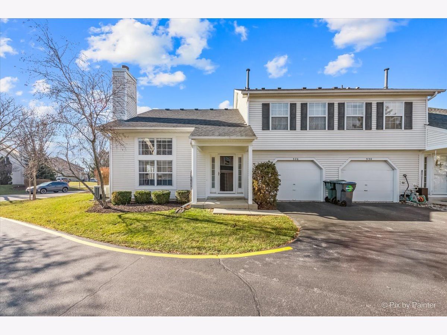
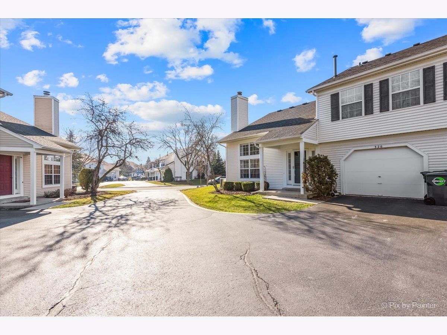
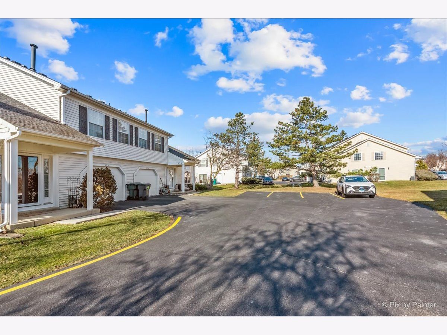
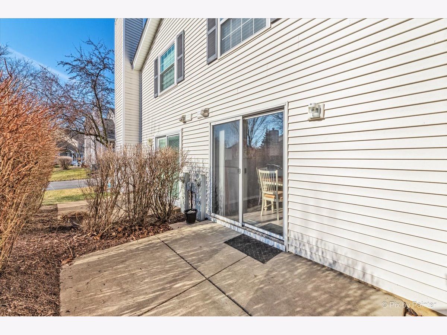
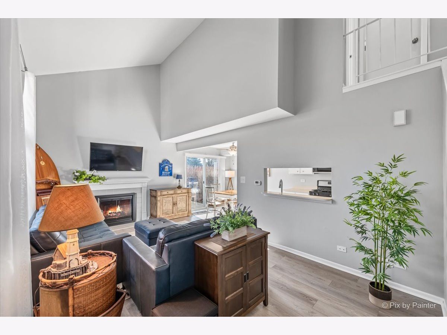
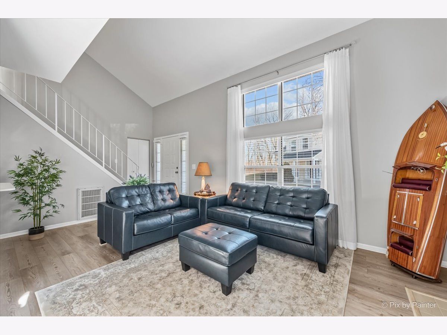
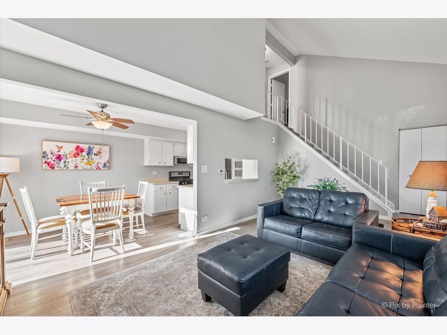
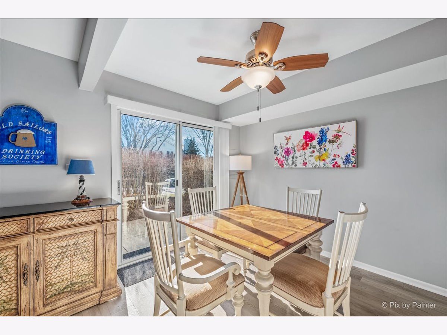
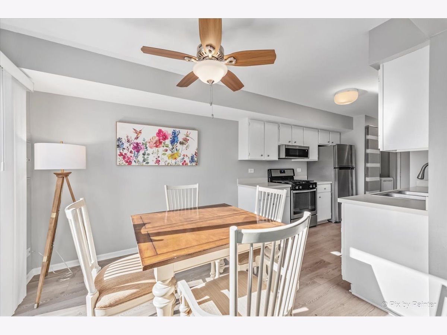
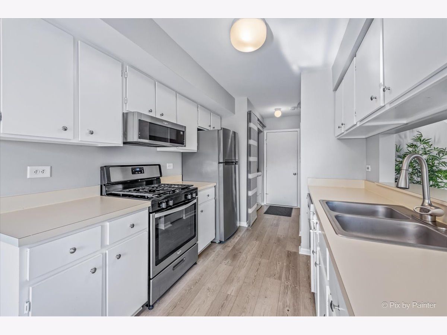
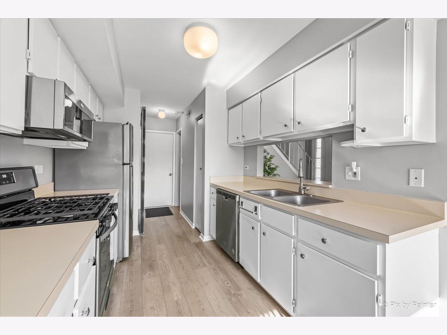
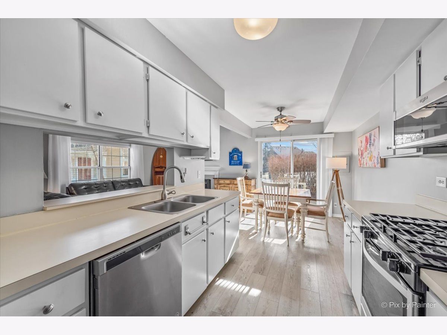
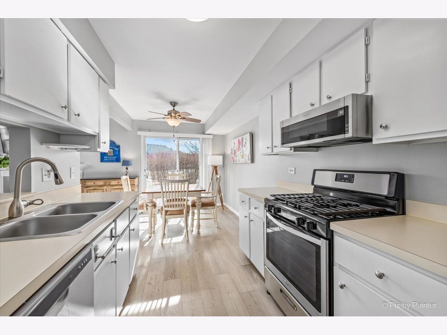
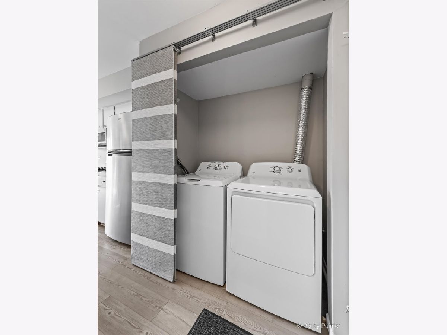
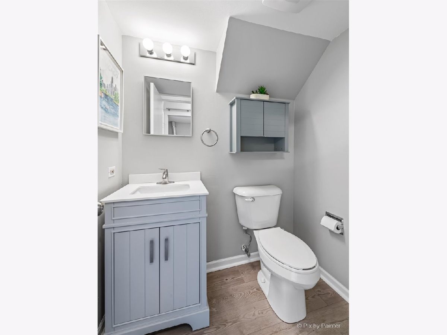
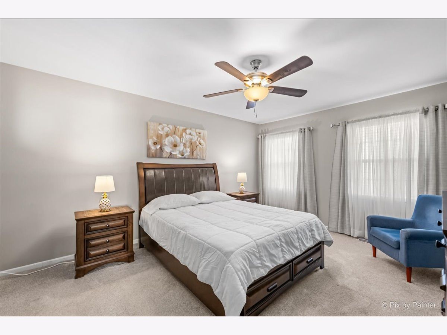
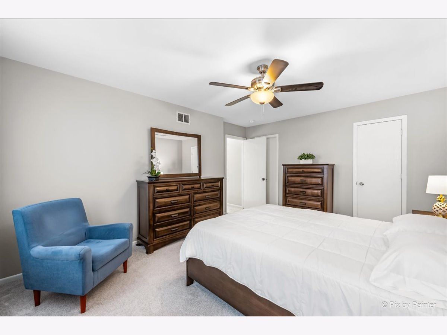
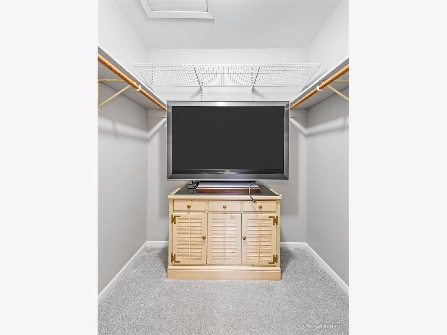
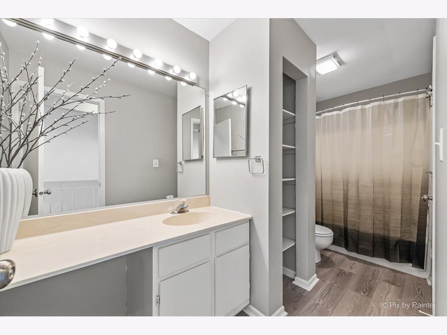
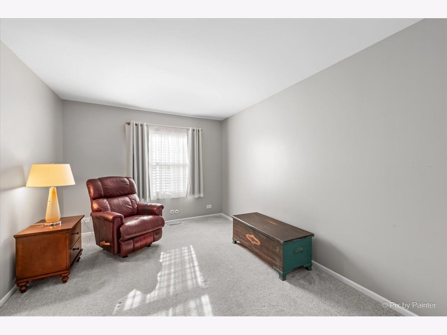
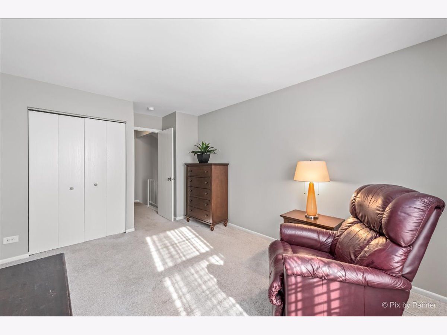
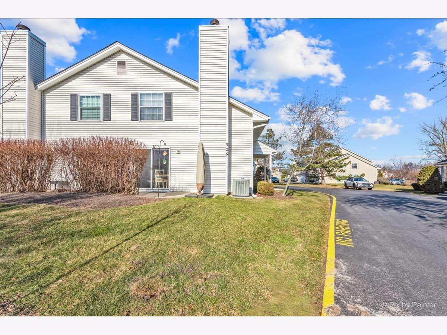
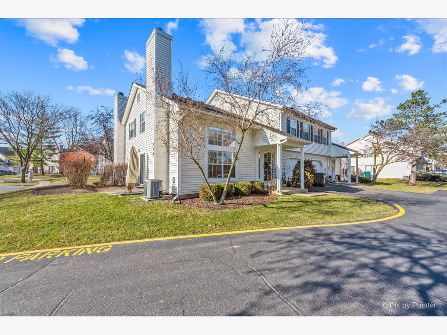
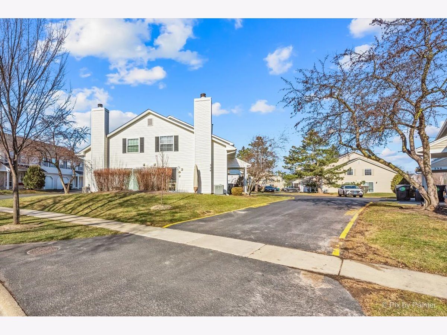
Room Specifics
Total Bedrooms: 2
Bedrooms Above Ground: 2
Bedrooms Below Ground: 0
Dimensions: —
Floor Type: —
Full Bathrooms: 2
Bathroom Amenities: —
Bathroom in Basement: 0
Rooms: —
Basement Description: None
Other Specifics
| 1 | |
| — | |
| Asphalt | |
| — | |
| — | |
| 3360 | |
| — | |
| — | |
| — | |
| — | |
| Not in DB | |
| — | |
| — | |
| — | |
| — |
Tax History
| Year | Property Taxes |
|---|---|
| 2020 | $4,414 |
| 2024 | $1,925 |
Contact Agent
Nearby Similar Homes
Nearby Sold Comparables
Contact Agent
Listing Provided By
Berkshire Hathaway HomeServices Chicago

