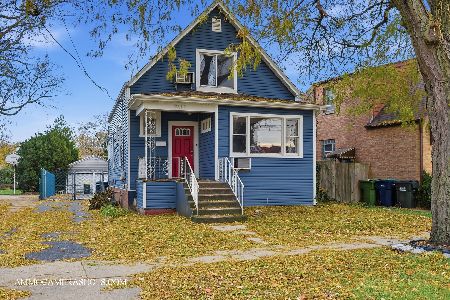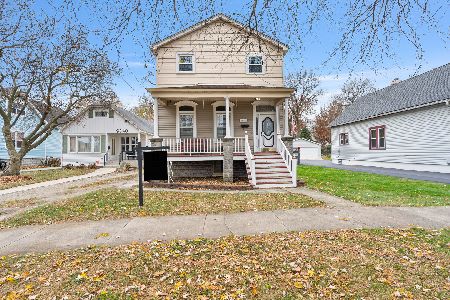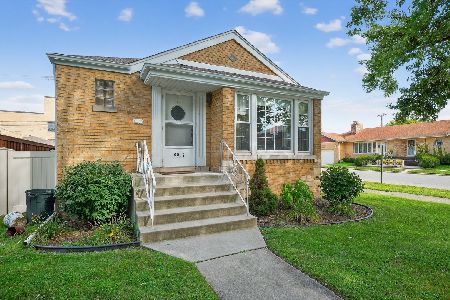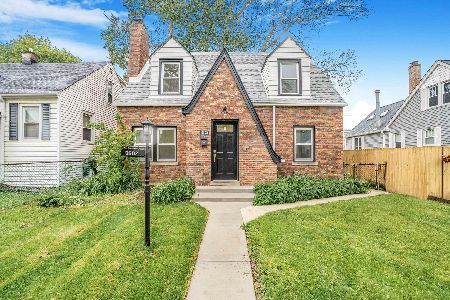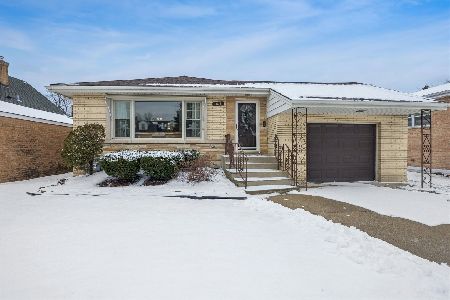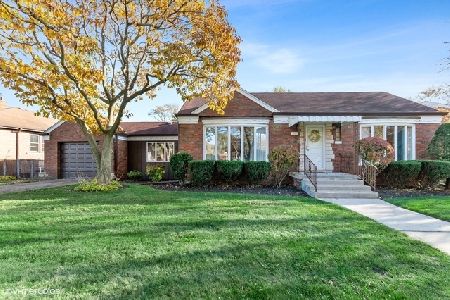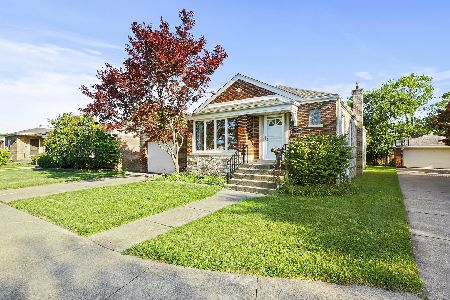3260 98th Street, Evergreen Park, Illinois 60805
$260,000
|
Sold
|
|
| Status: | Closed |
| Sqft: | 2,675 |
| Cost/Sqft: | $101 |
| Beds: | 4 |
| Baths: | 2 |
| Year Built: | — |
| Property Taxes: | $0 |
| Days On Market: | 2474 |
| Lot Size: | 0,50 |
Description
A BIG DEAL in southwest Evergreen Park!! Motivated sellers seek reasonable offers on this majestic face brick center-entrance two-story offering nearly 2700 sq. ft. of above-grade living space featuring significant updates including boiler, C/A, windows throughout, exterior doors, 200 amp electrical, & water heater. Refinished hrdwd flooring in liv. rm. & 2 bdrms. Recent total remodel of full bath. Extra-large, functional kitchen offers quartz countertops and abundant space for dining plus potential for adding an island. Very large rms.& versatile floor plan with 2 additional rms on first level to function as formal dining rm., family rm., office, or 5th bdrm. Basement offers rec room, glass block windows and plenty of room for expansion. Abundant closets & storage space. 16x16 deck. First time offered...built as parish house & currently church owned. ADJACENT CHURCH BUILDING WILL BE TRANSITIONED TO AN INDOOR RECREATION FACILITY FOR COMMUNITY USE.
Property Specifics
| Single Family | |
| — | |
| Traditional | |
| — | |
| Full | |
| — | |
| No | |
| 0.5 |
| Cook | |
| — | |
| 0 / Not Applicable | |
| None | |
| Public | |
| Public Sewer | |
| 10349177 | |
| 24112090780000 |
Nearby Schools
| NAME: | DISTRICT: | DISTANCE: | |
|---|---|---|---|
|
Grade School
Southwest Elementary School |
124 | — | |
|
Middle School
Central Junior High School |
124 | Not in DB | |
|
High School
Evergreen Park High School |
231 | Not in DB | |
Property History
| DATE: | EVENT: | PRICE: | SOURCE: |
|---|---|---|---|
| 12 Aug, 2019 | Sold | $260,000 | MRED MLS |
| 1 Aug, 2019 | Under contract | $269,900 | MRED MLS |
| — | Last price change | $295,000 | MRED MLS |
| 16 Apr, 2019 | Listed for sale | $295,000 | MRED MLS |
Room Specifics
Total Bedrooms: 4
Bedrooms Above Ground: 4
Bedrooms Below Ground: 0
Dimensions: —
Floor Type: Wood Laminate
Dimensions: —
Floor Type: Wood Laminate
Dimensions: —
Floor Type: Hardwood
Full Bathrooms: 2
Bathroom Amenities: —
Bathroom in Basement: 0
Rooms: Office,Recreation Room
Basement Description: Partially Finished
Other Specifics
| 1 | |
| Concrete Perimeter | |
| Concrete | |
| Deck | |
| — | |
| 101X190X39X163 | |
| — | |
| None | |
| Hardwood Floors, First Floor Bedroom | |
| Range, Microwave, Dishwasher, Refrigerator | |
| Not in DB | |
| — | |
| — | |
| — | |
| — |
Tax History
| Year | Property Taxes |
|---|
Contact Agent
Nearby Similar Homes
Nearby Sold Comparables
Contact Agent
Listing Provided By
Berkshire Hathaway HomeServices Biros Real Estate

