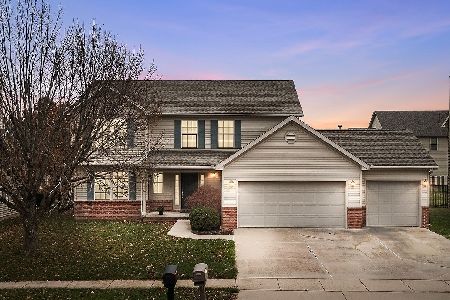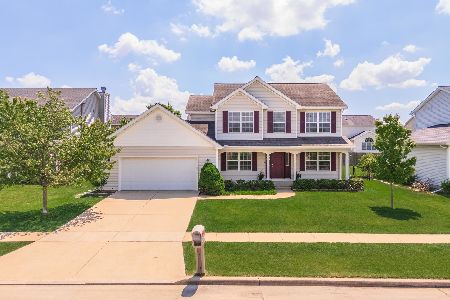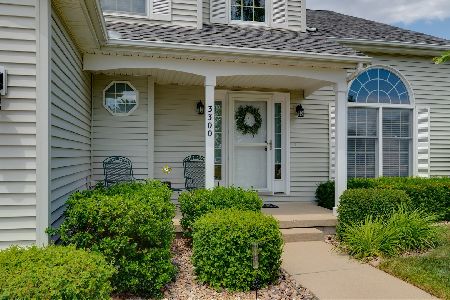3260 Butterfly Drive, Normal, Illinois 61761
$220,000
|
Sold
|
|
| Status: | Closed |
| Sqft: | 2,865 |
| Cost/Sqft: | $78 |
| Beds: | 4 |
| Baths: | 4 |
| Year Built: | 2002 |
| Property Taxes: | $5,860 |
| Days On Market: | 2437 |
| Lot Size: | 0,22 |
Description
Beautiful brick front home in desirable Eagles Landing, with a side load garage on a corner lot with 4 bedrooms. Newer stainless steel kitchen appliances. Large Master bedroom and master bathroom with new tile (2019). Two master closets! Second bath upstairs new tile (2019) Some rooms freshly painted (2019). Finished family room plus media room and a new full bath downstairs (2015), Basement also has an egress widow for a possible 5th bedroom. Whole house humidifier added (2018) Grove Elementary School! only 1 block away. Fenced in back yard with newly sealed/stained deck, play set equipment remains. Great home, must see...
Property Specifics
| Single Family | |
| — | |
| Traditional | |
| 2002 | |
| Full | |
| — | |
| No | |
| 0.22 |
| Mc Lean | |
| Eagles Landing | |
| 0 / Not Applicable | |
| None | |
| Public | |
| Public Sewer | |
| 10389343 | |
| 1424278001 |
Nearby Schools
| NAME: | DISTRICT: | DISTANCE: | |
|---|---|---|---|
|
Grade School
Grove Elementary |
5 | — | |
|
Middle School
Chiddix Jr High |
5 | Not in DB | |
|
High School
Normal Community High School |
5 | Not in DB | |
Property History
| DATE: | EVENT: | PRICE: | SOURCE: |
|---|---|---|---|
| 16 Apr, 2015 | Sold | $216,000 | MRED MLS |
| 9 Mar, 2015 | Under contract | $227,900 | MRED MLS |
| 4 Mar, 2015 | Listed for sale | $227,900 | MRED MLS |
| 18 Oct, 2019 | Sold | $220,000 | MRED MLS |
| 20 Sep, 2019 | Under contract | $224,900 | MRED MLS |
| — | Last price change | $229,900 | MRED MLS |
| 22 May, 2019 | Listed for sale | $241,900 | MRED MLS |
Room Specifics
Total Bedrooms: 4
Bedrooms Above Ground: 4
Bedrooms Below Ground: 0
Dimensions: —
Floor Type: Carpet
Dimensions: —
Floor Type: Carpet
Dimensions: —
Floor Type: Carpet
Full Bathrooms: 4
Bathroom Amenities: Garden Tub
Bathroom in Basement: 1
Rooms: Family Room,Media Room
Basement Description: Finished
Other Specifics
| 2 | |
| Concrete Perimeter | |
| — | |
| Deck, Porch | |
| — | |
| 110 X 87 | |
| — | |
| Full | |
| Wood Laminate Floors, First Floor Laundry, Walk-In Closet(s) | |
| Range, Microwave, Dishwasher, Refrigerator | |
| Not in DB | |
| — | |
| — | |
| — | |
| Wood Burning |
Tax History
| Year | Property Taxes |
|---|---|
| 2015 | $5,689 |
| 2019 | $5,860 |
Contact Agent
Nearby Similar Homes
Nearby Sold Comparables
Contact Agent
Listing Provided By
Coldwell Banker The Real Estate Group










