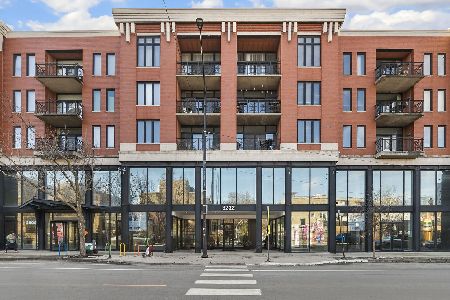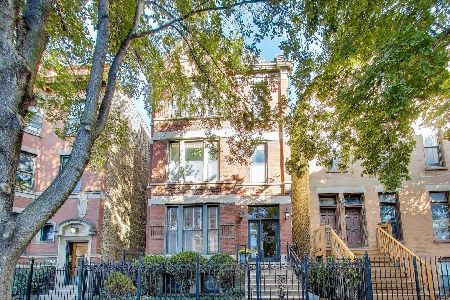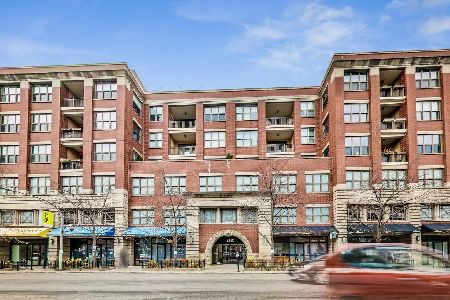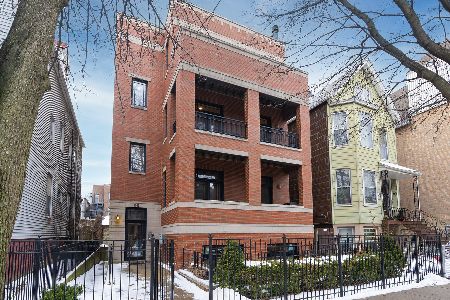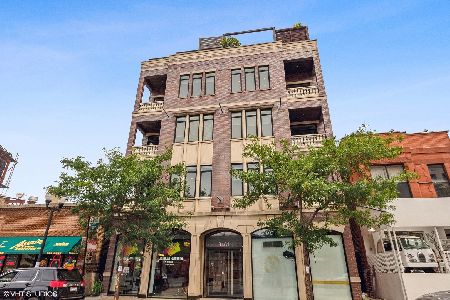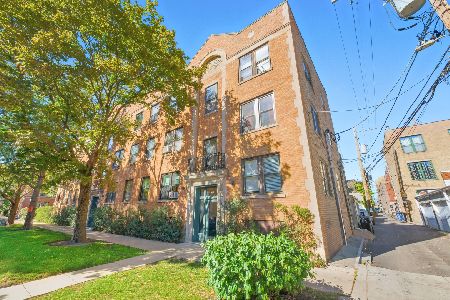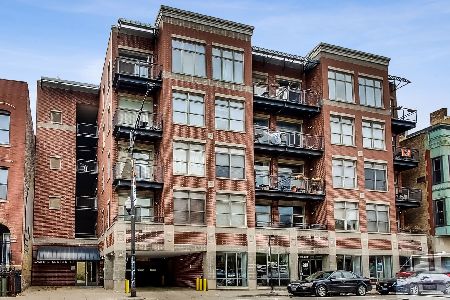3260 Clark Street, Lake View, Chicago, Illinois 60657
$400,000
|
Sold
|
|
| Status: | Closed |
| Sqft: | 0 |
| Cost/Sqft: | — |
| Beds: | 2 |
| Baths: | 2 |
| Year Built: | 2001 |
| Property Taxes: | $7,512 |
| Days On Market: | 1822 |
| Lot Size: | 0,00 |
Description
Take a 3D Tour, CLICK on the 3D BUTTON & Walk Around. Watch a Custom Drone Video Tour, Click on Video Button! Live in the heart of Lakeview in this 2 bed/2 bath soft loft located in a boutique elevator building. Everyone needs a little more outdoor space right now & here is your chance to get one of the biggest private patios right off your living area. This extra wide, open concept home will check all your move in ready boxes complete with soaring concrete ceilings, hardwood floors, and tons of natural light from the floor to ceiling windows. The gourmet kitchen is an entertainer's dream clad with high grade stainless steel appliances, oak cabinetry, large island and plenty of space for a formal dining table. Retreat to your master suite featuring a large walk in closet with custom organizers & recently updated spa-like ensuite with dual vanity and oversized separate shower with bench and dual body sprayers. The generous sized second bedroom is perfect for a second bedroom, home office, or personal gym. Other unit highlights include recently replaced furnace & A/C, in unit washer/dryer, and well-managed association with healthy reserves. One garage parking space included in the price also has extra storage in front of it. Unbeatable location! Steps from Belmont Brown CTA stop, Wrigley field, Lakeview Athletic club, dog park, lakefront, target, restaurants, nightlife, and everything wonderful Lakeview has to offer.
Property Specifics
| Condos/Townhomes | |
| 5 | |
| — | |
| 2001 | |
| None | |
| — | |
| No | |
| — |
| Cook | |
| — | |
| 264 / Monthly | |
| Water,Parking,Insurance,Exterior Maintenance,Lawn Care,Scavenger,Snow Removal | |
| Lake Michigan,Public | |
| Public Sewer | |
| 11000166 | |
| 14204260541008 |
Property History
| DATE: | EVENT: | PRICE: | SOURCE: |
|---|---|---|---|
| 7 Mar, 2014 | Sold | $362,500 | MRED MLS |
| 25 Jan, 2014 | Under contract | $372,500 | MRED MLS |
| — | Last price change | $385,000 | MRED MLS |
| 13 Sep, 2013 | Listed for sale | $385,000 | MRED MLS |
| 25 Mar, 2021 | Sold | $400,000 | MRED MLS |
| 24 Feb, 2021 | Under contract | $400,000 | MRED MLS |
| 21 Feb, 2021 | Listed for sale | $400,000 | MRED MLS |
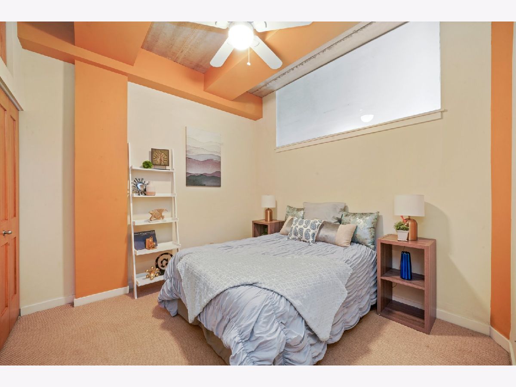
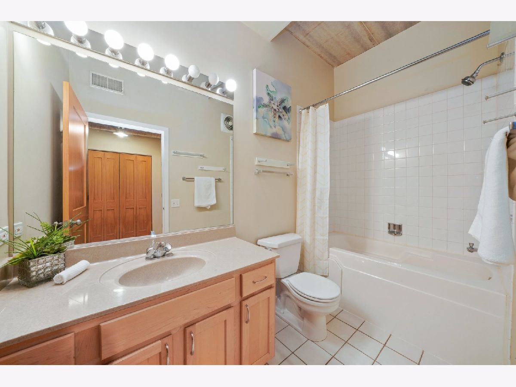
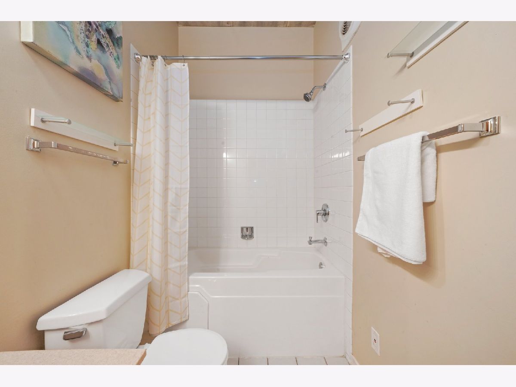
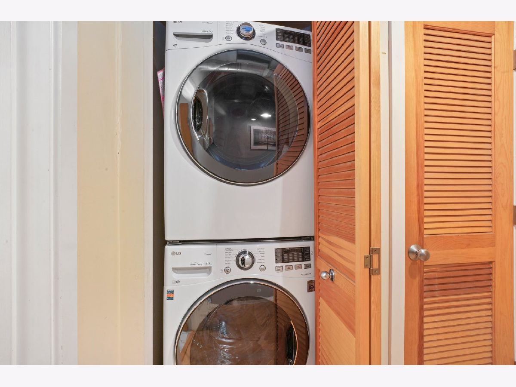
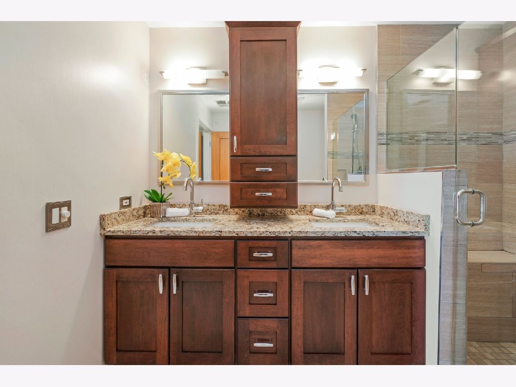
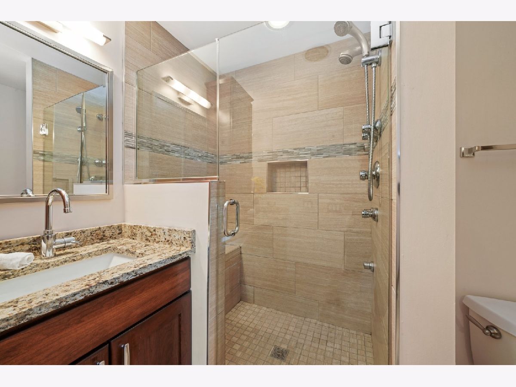
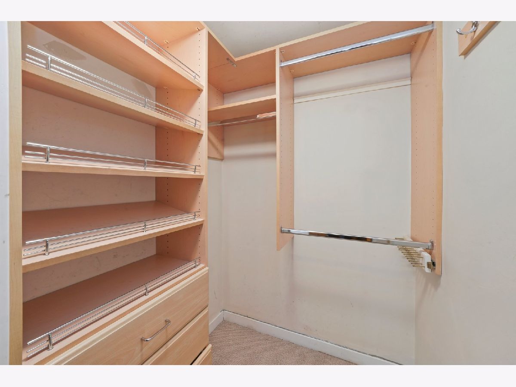


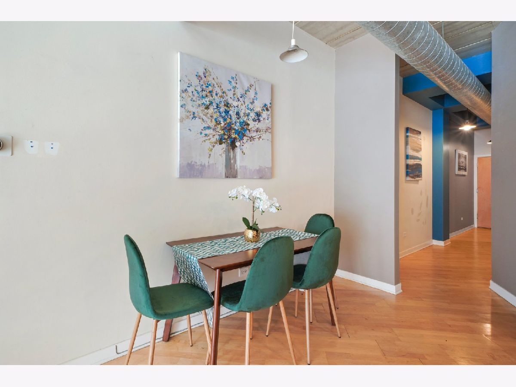
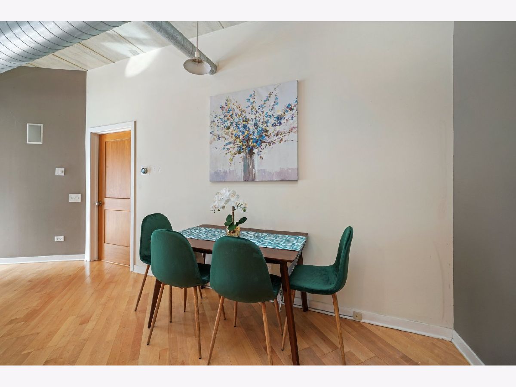
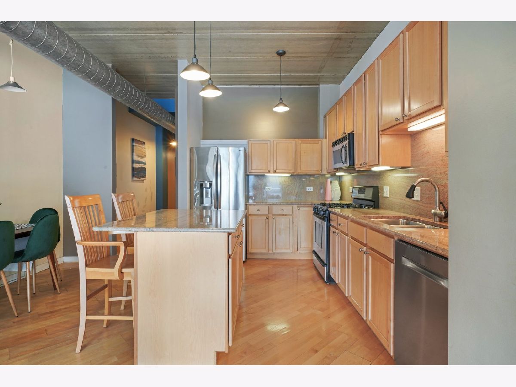

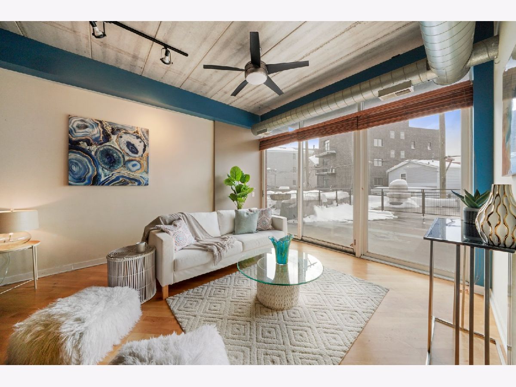
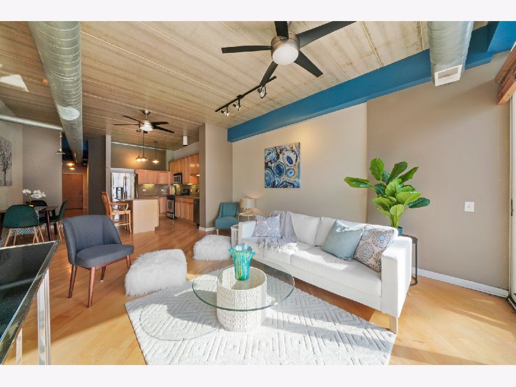
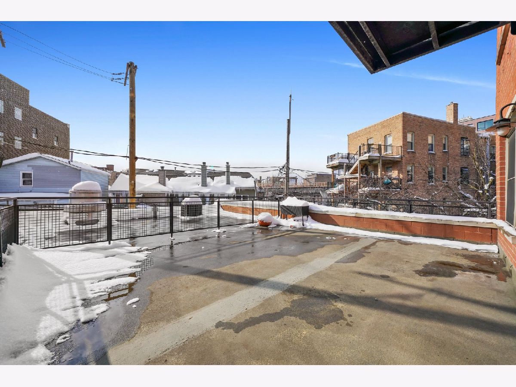
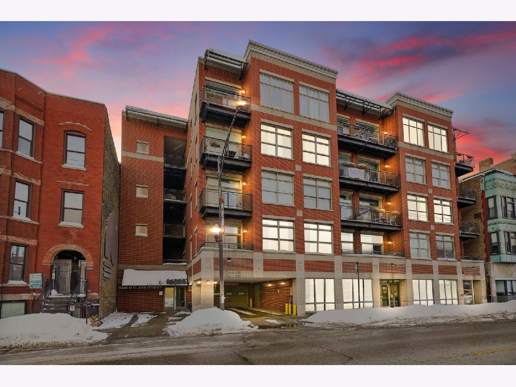
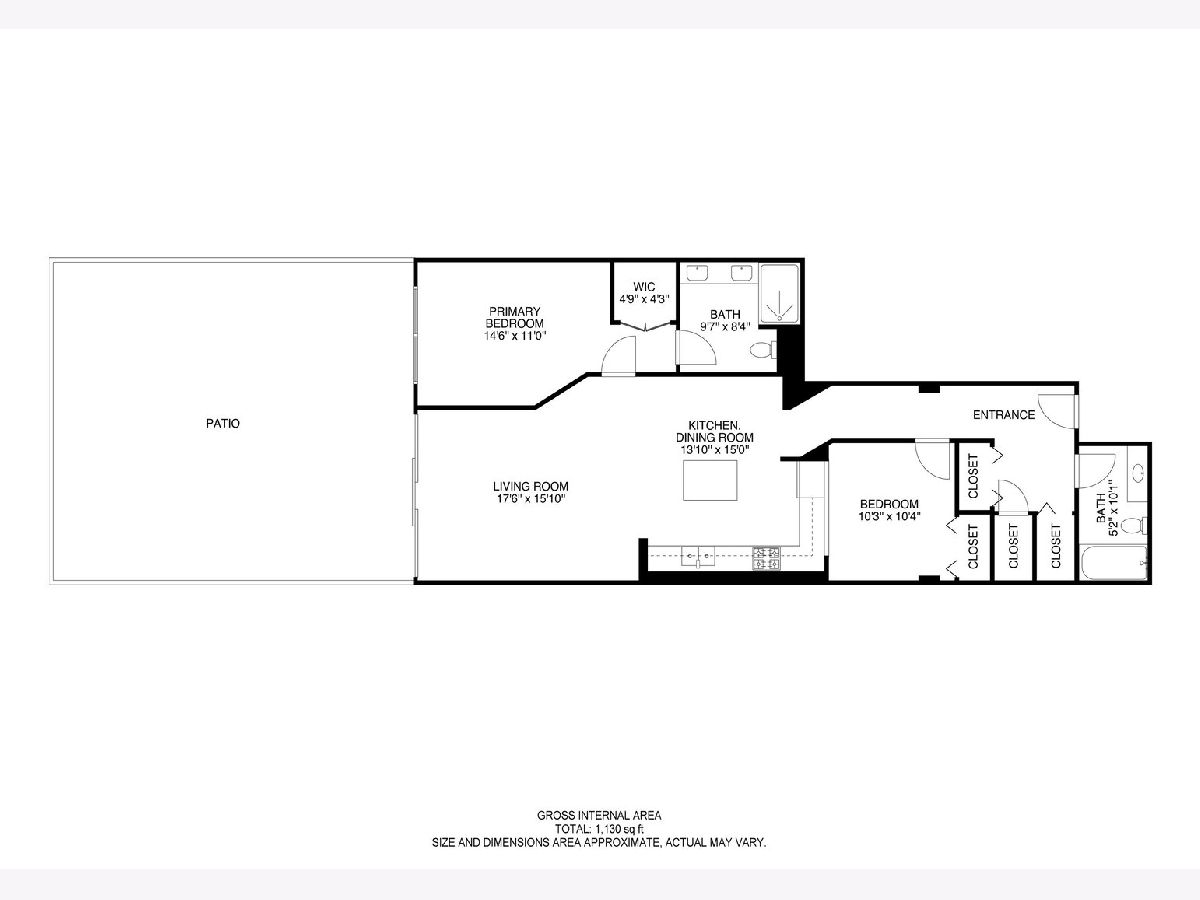
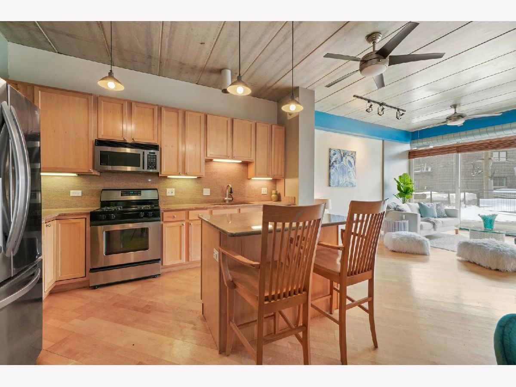
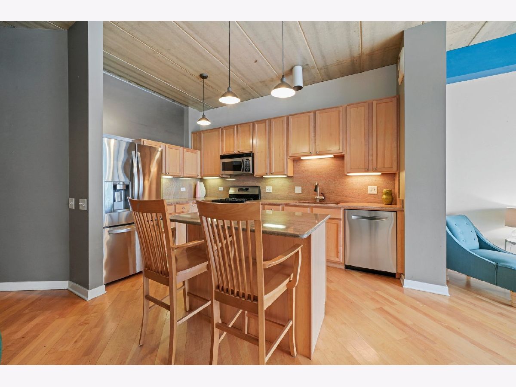
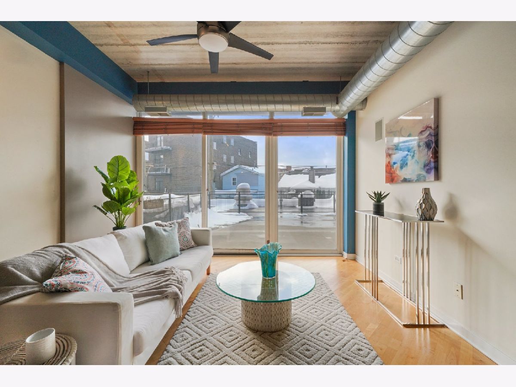

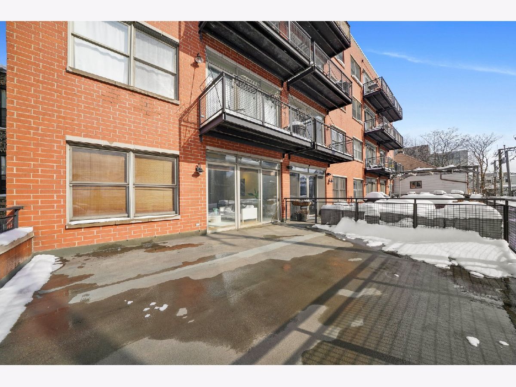
Room Specifics
Total Bedrooms: 2
Bedrooms Above Ground: 2
Bedrooms Below Ground: 0
Dimensions: —
Floor Type: Carpet
Full Bathrooms: 2
Bathroom Amenities: Whirlpool
Bathroom in Basement: 0
Rooms: Walk In Closet
Basement Description: None
Other Specifics
| 1 | |
| — | |
| — | |
| Deck, Storms/Screens, End Unit, Cable Access | |
| — | |
| COMMON | |
| — | |
| Full | |
| Elevator, Hardwood Floors, Laundry Hook-Up in Unit, Storage, Walk-In Closet(s), Open Floorplan, Some Carpeting, Some Wood Floors, Dining Combo, Granite Counters | |
| Range, Microwave, Dishwasher, Refrigerator, Washer, Dryer, Disposal, Stainless Steel Appliance(s) | |
| Not in DB | |
| — | |
| — | |
| Elevator(s), Security Door Lock(s) | |
| — |
Tax History
| Year | Property Taxes |
|---|---|
| 2014 | $4,607 |
| 2021 | $7,512 |
Contact Agent
Nearby Similar Homes
Nearby Sold Comparables
Contact Agent
Listing Provided By
Americorp, Ltd

