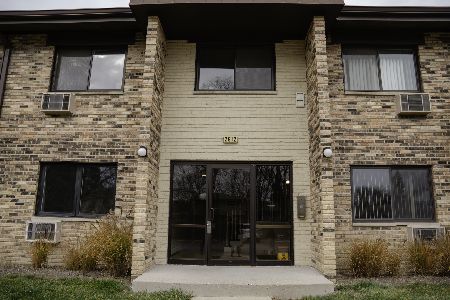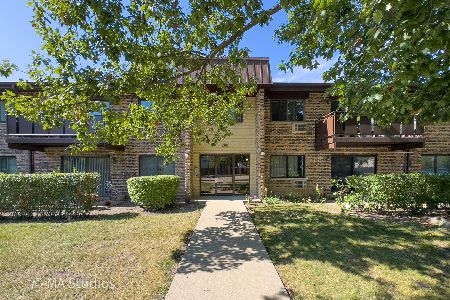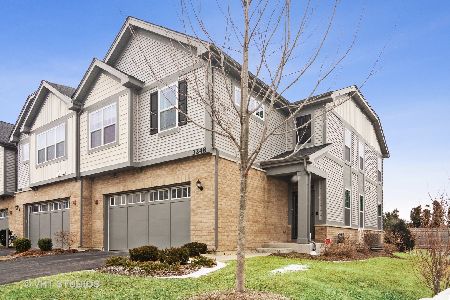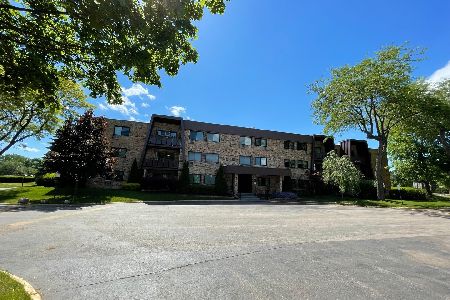3260 Heritage Lane, Arlington Heights, Illinois 60004
$530,000
|
Sold
|
|
| Status: | Closed |
| Sqft: | 2,650 |
| Cost/Sqft: | $198 |
| Beds: | 3 |
| Baths: | 4 |
| Year Built: | 2019 |
| Property Taxes: | $9,555 |
| Days On Market: | 984 |
| Lot Size: | 0,00 |
Description
Luxury Living in the Northwest suburbs, welcome to Lexington Heritage! The Summit Plan End Unit two story townhome boasts an open and airy floor plan with a full and deep finished basement and a partially fenced in backyard. Extensive upgrades were put into this townhome. Kitchen upgrades include cabinets with soft close doors and drawers, stainless steel appliances, quartz countertops, an eating area and a breakfast bar. Upscale 5" wide hardwood flooring flows from the foyer, through the main level and up the wide staircase to the second floor including the landing. Cabinetry upgrades run through the 3 full baths from the primary, 2nd level full bath and lower level full bath. Custom 'Closets by Design' fixtures for maximum storage. Second level laundry room with full size washer and dryer. Ultra convenient cordless top down/bottom up blinds can be found throughout the home. Meticulously maintained property. Oversized finished 2 car garage with shelving. This Arlington Heights location is 10 minutes from your choice of two commuter train stations and three minutes from route 53.
Property Specifics
| Condos/Townhomes | |
| 2 | |
| — | |
| 2019 | |
| — | |
| THE SUMMIT | |
| No | |
| — |
| Cook | |
| Lexington Heritage | |
| 306 / Monthly | |
| — | |
| — | |
| — | |
| 11777534 | |
| 03081110480000 |
Nearby Schools
| NAME: | DISTRICT: | DISTANCE: | |
|---|---|---|---|
|
Grade School
J W Riley Elementary School |
21 | — | |
|
Middle School
Jack London Middle School |
21 | Not in DB | |
|
High School
Buffalo Grove High School |
214 | Not in DB | |
Property History
| DATE: | EVENT: | PRICE: | SOURCE: |
|---|---|---|---|
| 28 Jul, 2023 | Sold | $530,000 | MRED MLS |
| 17 May, 2023 | Under contract | $525,000 | MRED MLS |
| 9 May, 2023 | Listed for sale | $525,000 | MRED MLS |
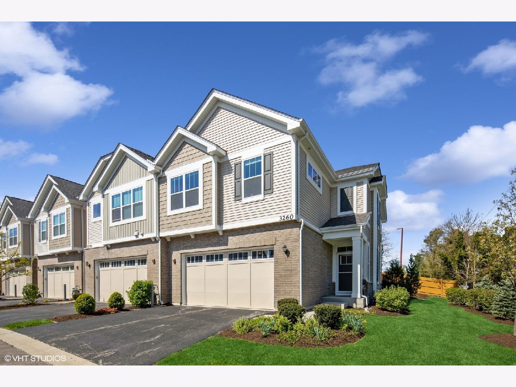
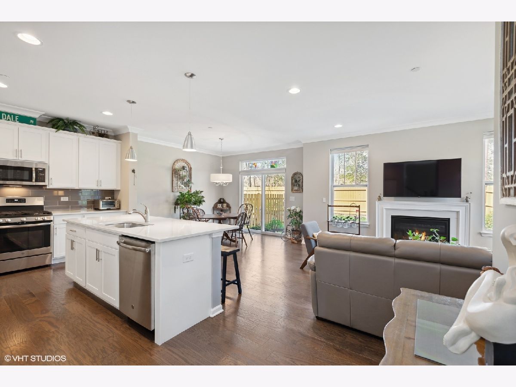
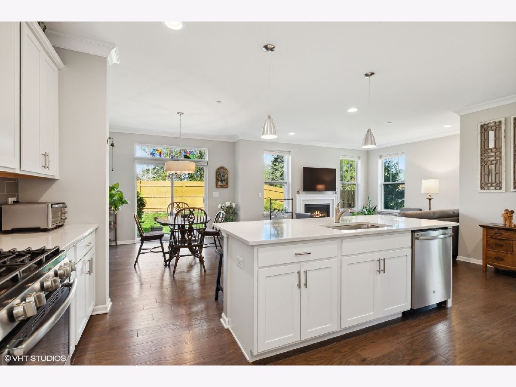
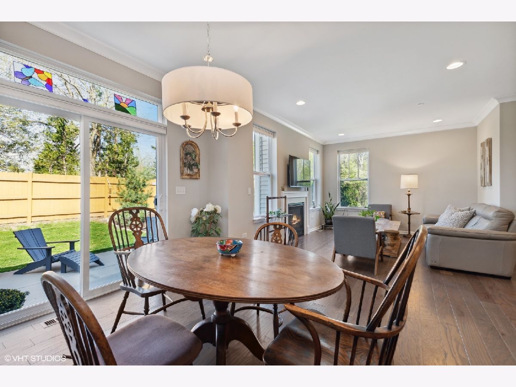
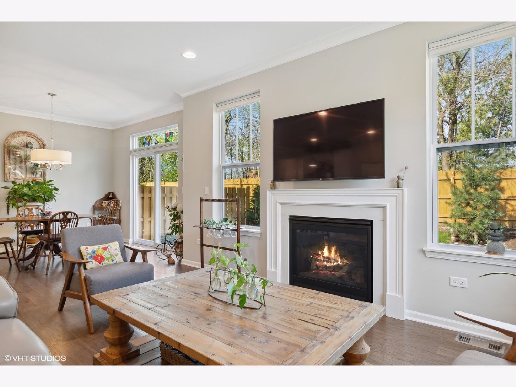
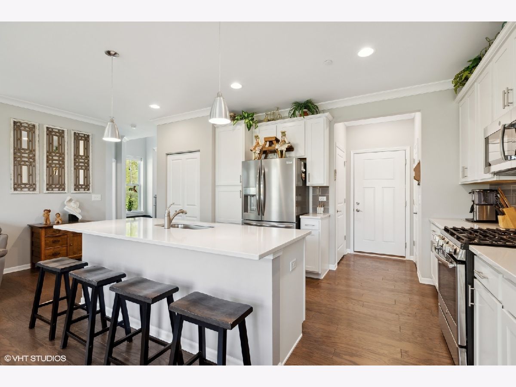
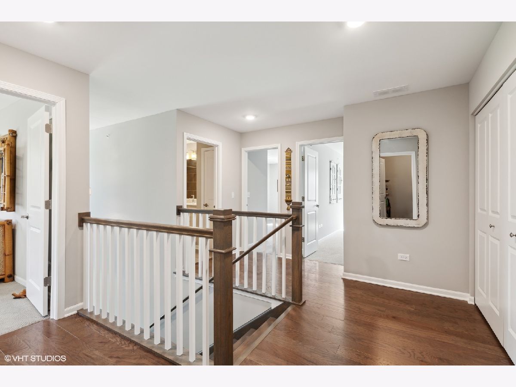
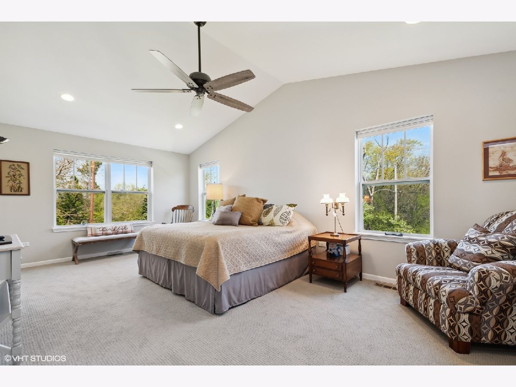
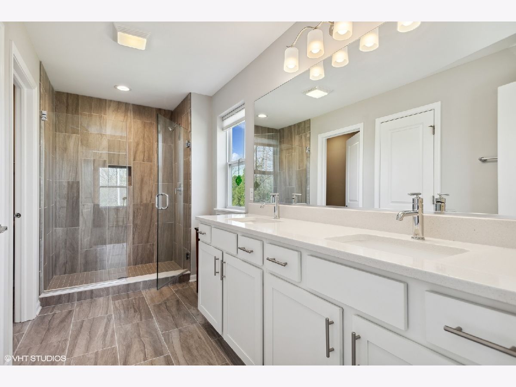
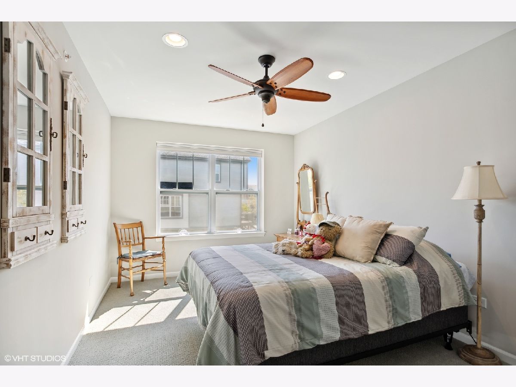
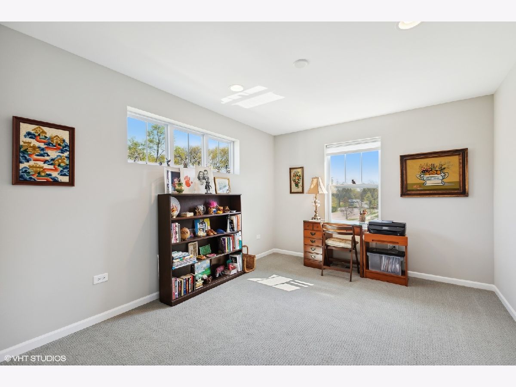
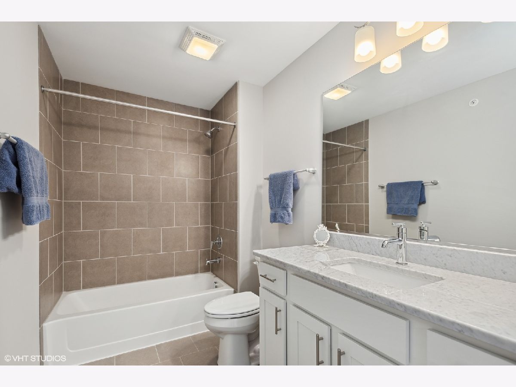
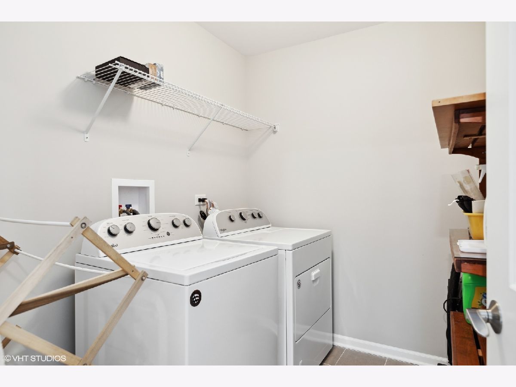
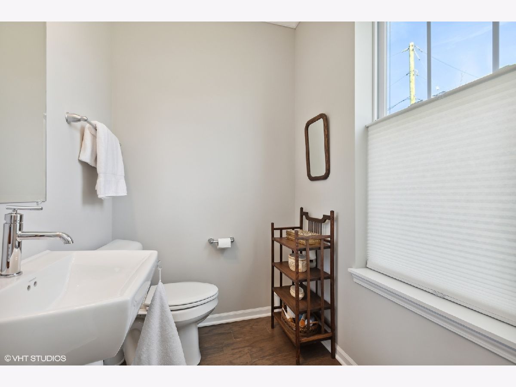
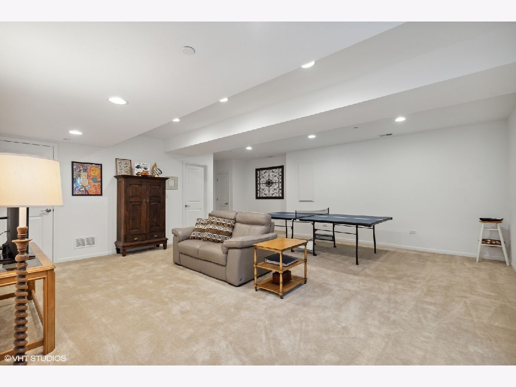
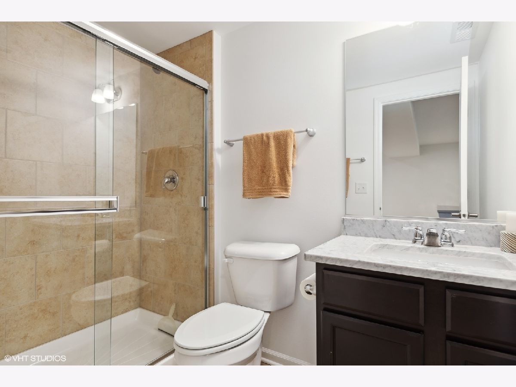
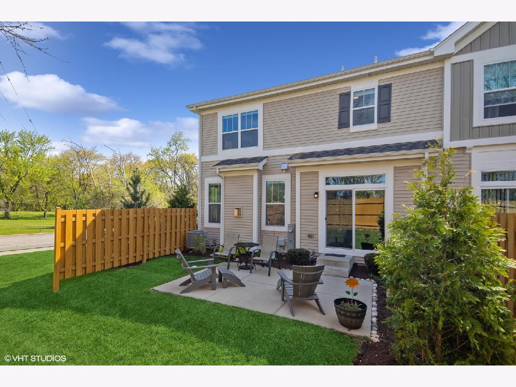
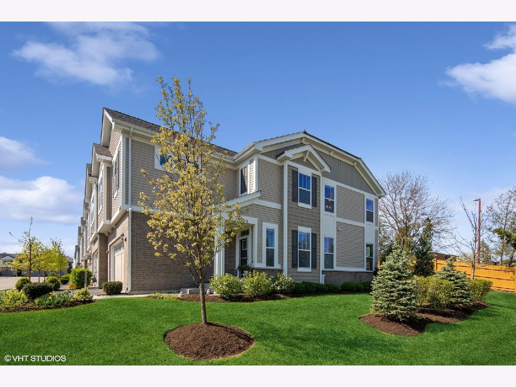
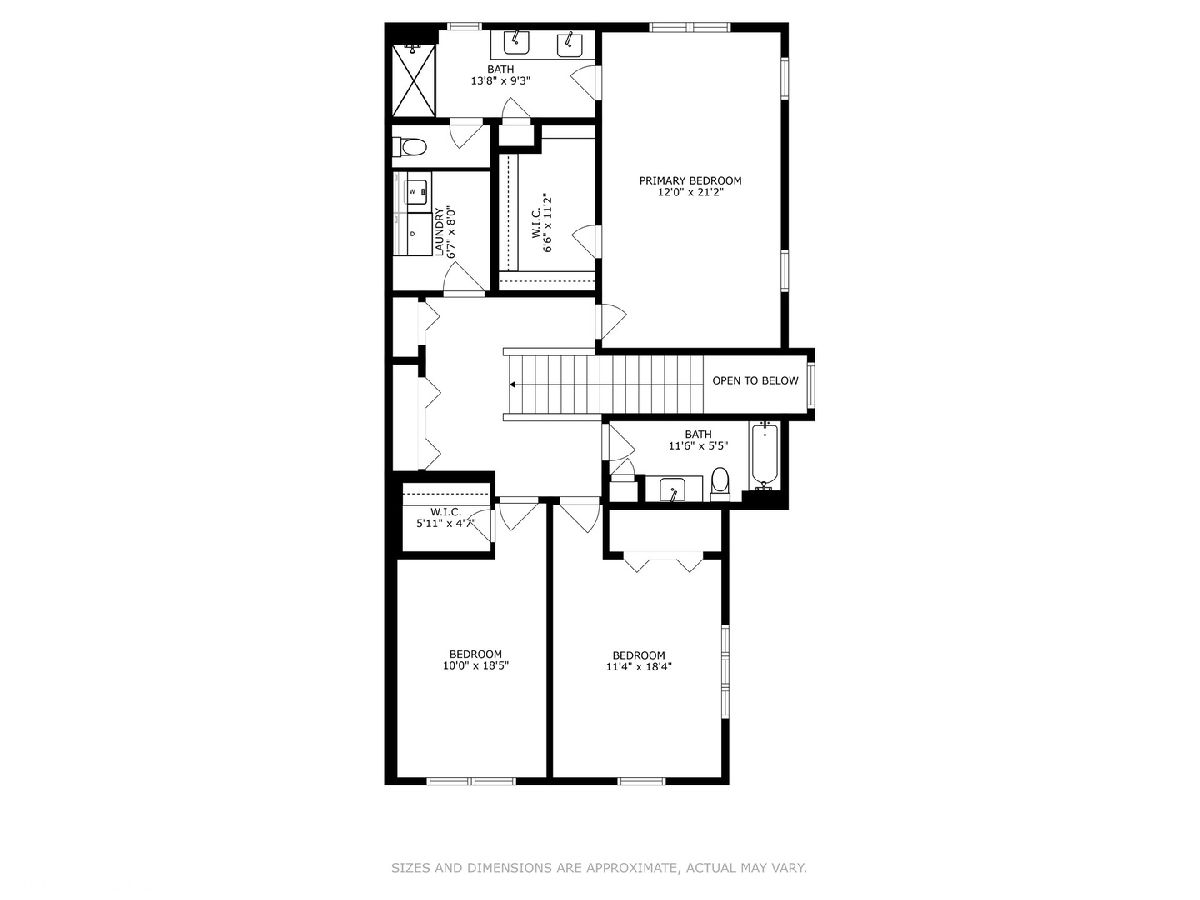
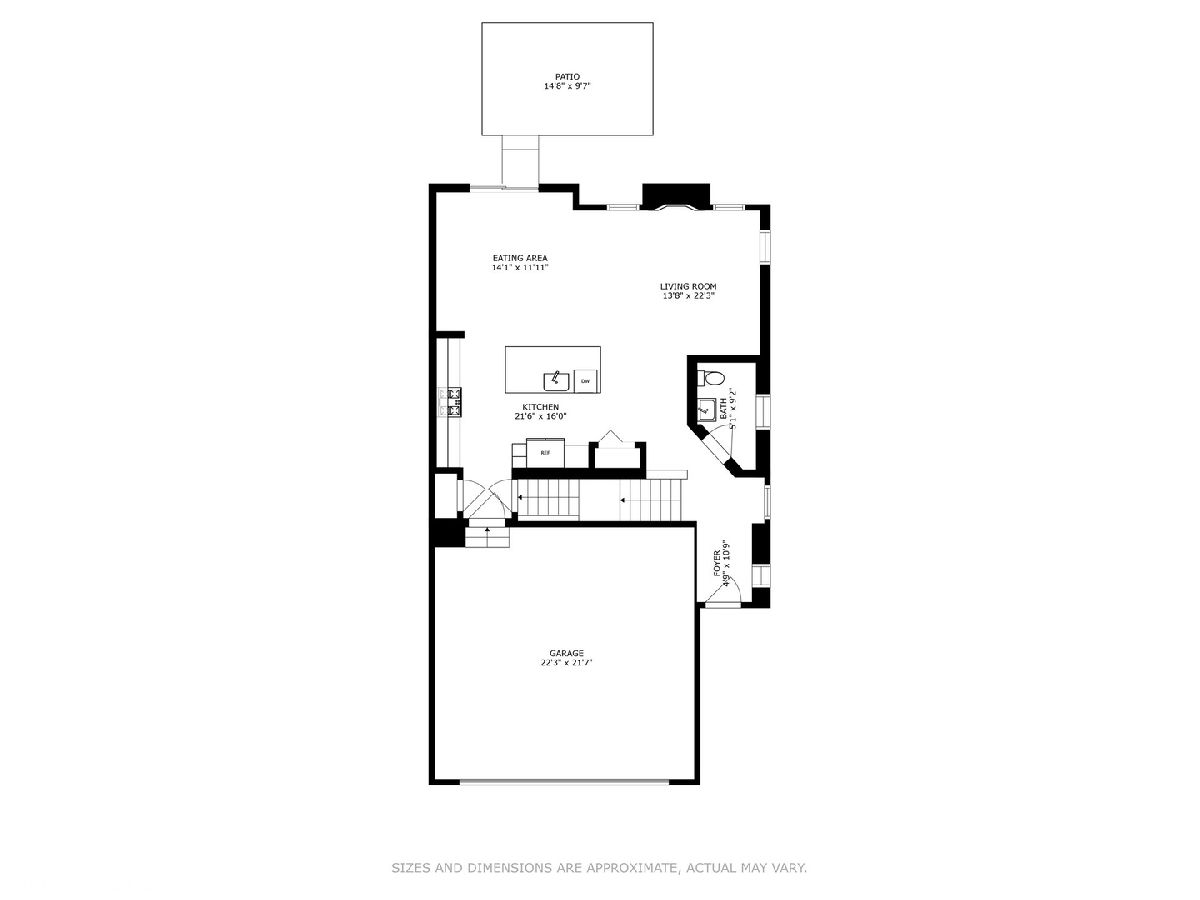
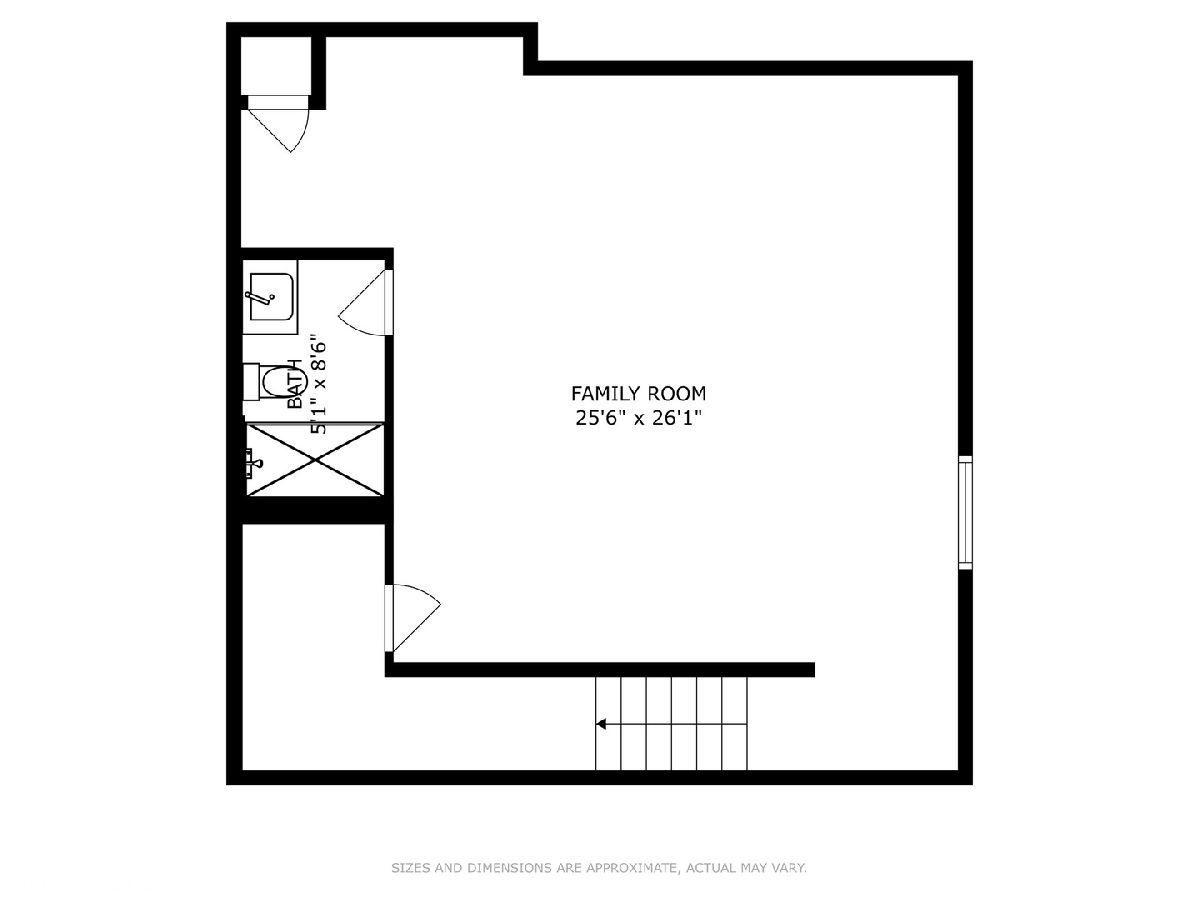
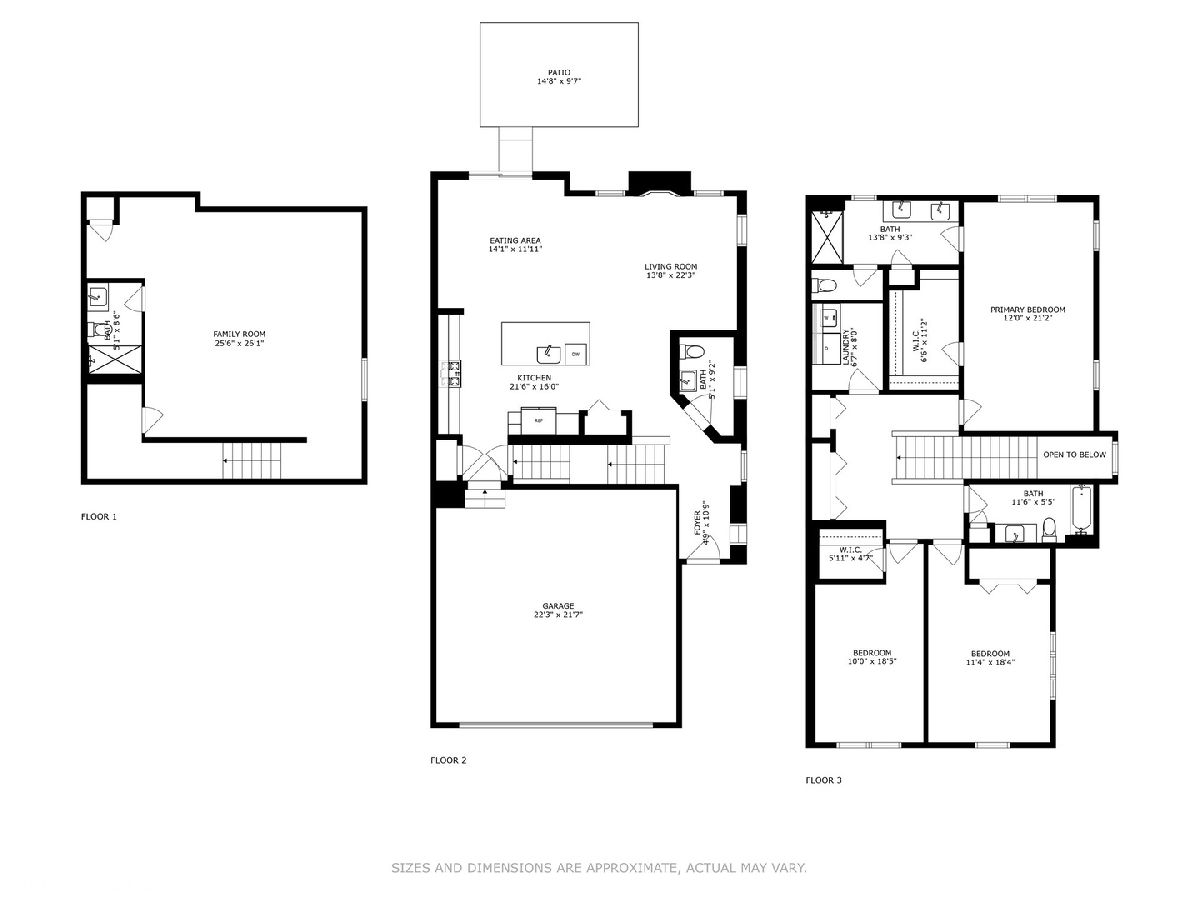
Room Specifics
Total Bedrooms: 3
Bedrooms Above Ground: 3
Bedrooms Below Ground: 0
Dimensions: —
Floor Type: —
Dimensions: —
Floor Type: —
Full Bathrooms: 4
Bathroom Amenities: —
Bathroom in Basement: 1
Rooms: —
Basement Description: Finished
Other Specifics
| 2 | |
| — | |
| Asphalt | |
| — | |
| — | |
| 30.5 X 69.75 X 30.5 X 69.7 | |
| — | |
| — | |
| — | |
| — | |
| Not in DB | |
| — | |
| — | |
| — | |
| — |
Tax History
| Year | Property Taxes |
|---|---|
| 2023 | $9,555 |
Contact Agent
Nearby Similar Homes
Nearby Sold Comparables
Contact Agent
Listing Provided By
@properties Christie's International Real Estate

