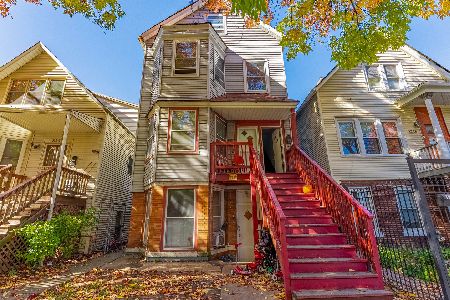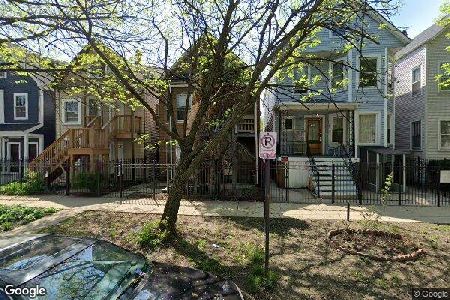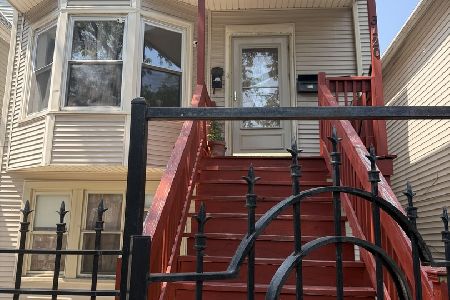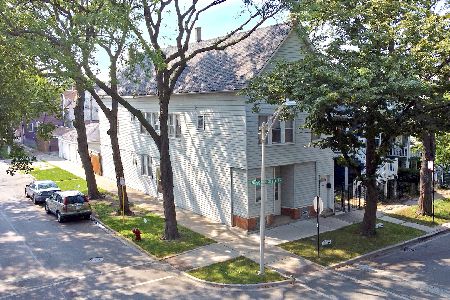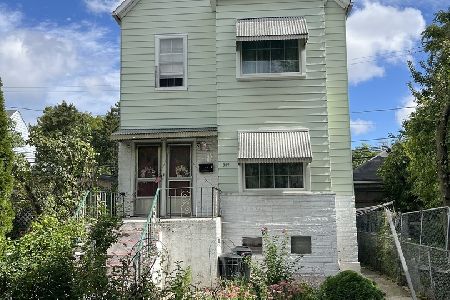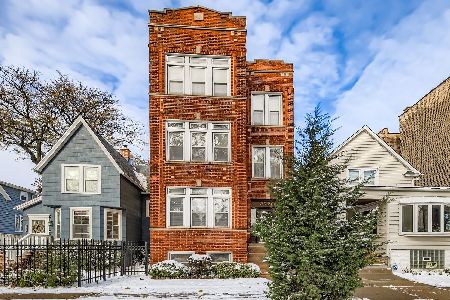3261 Central Park Avenue, Avondale, Chicago, Illinois 60618
$687,000
|
Sold
|
|
| Status: | Closed |
| Sqft: | 0 |
| Cost/Sqft: | — |
| Beds: | 5 |
| Baths: | 0 |
| Year Built: | — |
| Property Taxes: | $7,227 |
| Days On Market: | 658 |
| Lot Size: | 0,00 |
Description
NOTHING TO DO FOR DECADES TO COME! 3-levels of living space with designer finishes throughout. This spectacular beauty has been completely rebuilt with all skilled craftsmanship. Main floor duplexed unit enters from cozy front porch to a well-lit living room and exposed stately red oak staircase. Stream-lined gourmet eat-in-kitchen boasts white cabinetry, quartz counter with overhang for seating, striking backsplash, LG stainless steel appliances, and dining area overlooking oversized back deck. Stylish tiled bathroom with tub and 2 bedrooms completes this level. The top floor primary en-suite features full bathroom with quartz double bowl counter, smart mirror, tiled shower abode bench seating and dual shower heads. The adjacent lofted den provides office space, or an additional lounging area. Closet laundry with stacked front loader washer/dryer. Bamboo flooring throughout this unit. 1st-floor walk-out unit includes living room, 2 bedrooms, kitchen, bathroom, laundry room, and utility room all with the same elegant finishes. Private backyard with 6' wood fence provides a fabulous outdoor entertainment space. 2 car detached garage. ALL NEW- Roof, Linedrain to Sewer, Hardieboard Facade/Vinyl Siding, 2 Furnaces, 2-AC's, 200-amp Electrical Panel/Wiring, Plumbing, Windows, Doors, Drywall, & everything down to the studs. Located in Chicago's desirable Avondale neighborhood, and near Logan Square & Roscoe Village. Easy commute to highways, suburbs, O'hare and Midway. Walk to CTA public transportation, vibrant restaurants, shops, and groceries. Perfect property for related living, rental, or Airbnb. Enjoy all this exciting area has to offer from your fabulous new home!!! Don't miss out, schedule your showing today.
Property Specifics
| Multi-unit | |
| — | |
| — | |
| — | |
| — | |
| — | |
| No | |
| — |
| Cook | |
| — | |
| — / — | |
| — | |
| — | |
| — | |
| 12017001 | |
| 13234060140000 |
Nearby Schools
| NAME: | DISTRICT: | DISTANCE: | |
|---|---|---|---|
|
Grade School
Reilly Elementary School |
299 | — | |
|
High School
Schurz High School |
299 | Not in DB | |
Property History
| DATE: | EVENT: | PRICE: | SOURCE: |
|---|---|---|---|
| 15 May, 2024 | Sold | $687,000 | MRED MLS |
| 9 May, 2024 | Under contract | $739,900 | MRED MLS |
| 30 Mar, 2024 | Listed for sale | $739,900 | MRED MLS |

































Room Specifics
Total Bedrooms: 5
Bedrooms Above Ground: 5
Bedrooms Below Ground: 0
Dimensions: —
Floor Type: —
Dimensions: —
Floor Type: —
Dimensions: —
Floor Type: —
Dimensions: —
Floor Type: —
Full Bathrooms: 3
Bathroom Amenities: Double Sink,Full Body Spray Shower
Bathroom in Basement: 0
Rooms: —
Basement Description: Slab
Other Specifics
| 2 | |
| — | |
| — | |
| — | |
| — | |
| 33X125 | |
| — | |
| — | |
| — | |
| — | |
| Not in DB | |
| — | |
| — | |
| — | |
| — |
Tax History
| Year | Property Taxes |
|---|---|
| 2024 | $7,227 |
Contact Agent
Nearby Similar Homes
Nearby Sold Comparables
Contact Agent
Listing Provided By
Michals Realty, Inc

