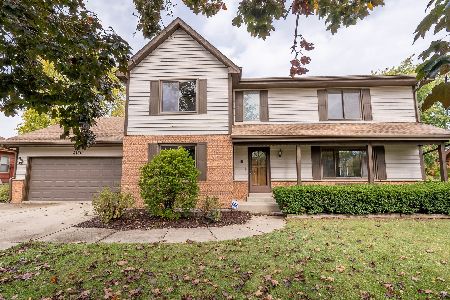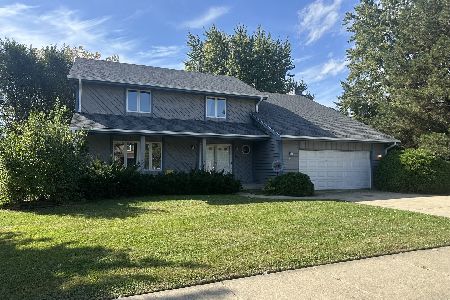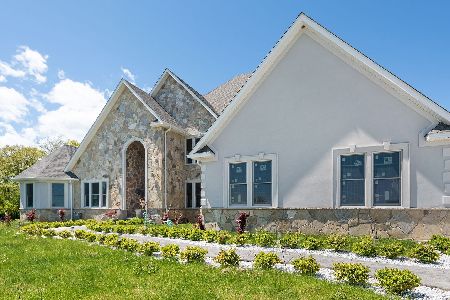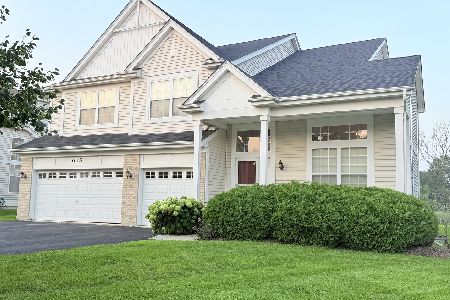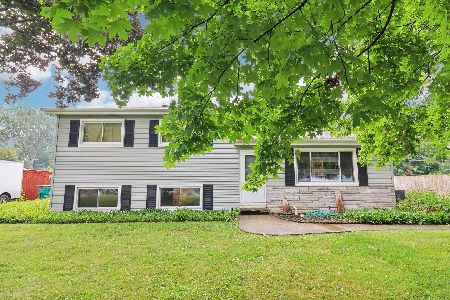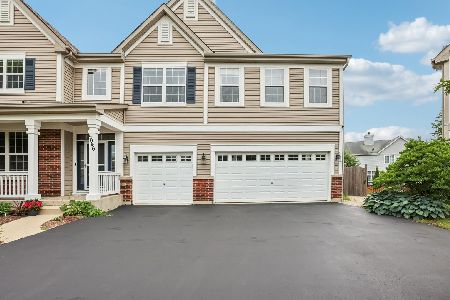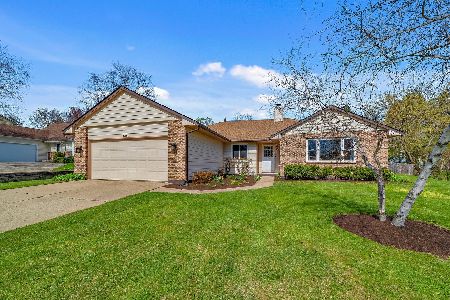3261 Midlane Drive, Wadsworth, Illinois 60083
$207,000
|
Sold
|
|
| Status: | Closed |
| Sqft: | 1,770 |
| Cost/Sqft: | $124 |
| Beds: | 3 |
| Baths: | 2 |
| Year Built: | 1988 |
| Property Taxes: | $6,836 |
| Days On Market: | 3089 |
| Lot Size: | 0,34 |
Description
Great affordable opportunity for Gurnee schools! Nice 3 bedroom Ranch home with 2 baths. Open floor plan with skylights creates a nice bright living space. The very spacious Kitchen has a huge pantry and plenty of room for a large table for family meals, and is perfect for entertaining and gatherings. Private Master Bath with separate shower and tub. First floor laundry. Lovely backyard space with a screened deck for bug free dining and enjoying lovely summer weather. Well maintained home is move-in ready and just waiting for your personal touch!
Property Specifics
| Single Family | |
| — | |
| Ranch | |
| 1988 | |
| Partial | |
| — | |
| No | |
| 0.34 |
| Lake | |
| Midlane Estates | |
| 0 / Not Applicable | |
| None | |
| Public | |
| Public Sewer | |
| 09640668 | |
| 07022020370000 |
Nearby Schools
| NAME: | DISTRICT: | DISTANCE: | |
|---|---|---|---|
|
Grade School
Spaulding School |
56 | — | |
|
Middle School
Viking Middle School |
56 | Not in DB | |
|
High School
Warren Township High School |
121 | Not in DB | |
|
Alternate Elementary School
River Trail School |
— | Not in DB | |
|
Alternate Junior High School
River Trail School |
— | Not in DB | |
Property History
| DATE: | EVENT: | PRICE: | SOURCE: |
|---|---|---|---|
| 20 Jul, 2010 | Sold | $205,000 | MRED MLS |
| 3 Jul, 2010 | Under contract | $239,000 | MRED MLS |
| — | Last price change | $249,000 | MRED MLS |
| 10 Feb, 2010 | Listed for sale | $249,000 | MRED MLS |
| 28 Jul, 2017 | Sold | $207,000 | MRED MLS |
| 28 Jun, 2017 | Under contract | $219,900 | MRED MLS |
| 28 May, 2017 | Listed for sale | $219,900 | MRED MLS |
| 10 Jun, 2021 | Sold | $282,000 | MRED MLS |
| 21 Apr, 2021 | Under contract | $275,000 | MRED MLS |
| 18 Apr, 2021 | Listed for sale | $275,000 | MRED MLS |
Room Specifics
Total Bedrooms: 3
Bedrooms Above Ground: 3
Bedrooms Below Ground: 0
Dimensions: —
Floor Type: Wood Laminate
Dimensions: —
Floor Type: Wood Laminate
Full Bathrooms: 2
Bathroom Amenities: Separate Shower,Soaking Tub
Bathroom in Basement: 0
Rooms: Deck
Basement Description: Unfinished
Other Specifics
| 2 | |
| Concrete Perimeter | |
| Concrete | |
| Screened Deck, Storms/Screens | |
| — | |
| 75 X 155 X 111 X 176 | |
| Unfinished | |
| Full | |
| Skylight(s), Wood Laminate Floors, First Floor Bedroom, First Floor Laundry, First Floor Full Bath | |
| Dishwasher, Refrigerator, Washer, Dryer, Disposal, Cooktop, Built-In Oven | |
| Not in DB | |
| Sidewalks, Street Lights, Street Paved | |
| — | |
| — | |
| Wood Burning, Gas Starter |
Tax History
| Year | Property Taxes |
|---|---|
| 2010 | $6,391 |
| 2017 | $6,836 |
| 2021 | $7,509 |
Contact Agent
Nearby Similar Homes
Nearby Sold Comparables
Contact Agent
Listing Provided By
Kreuser & Seiler LTD

