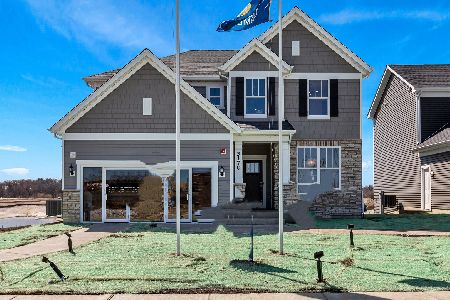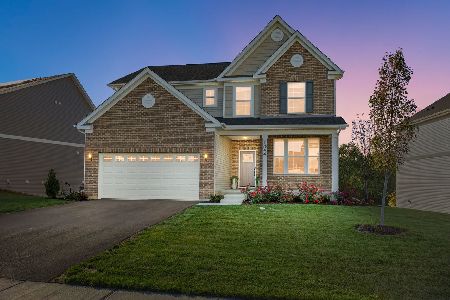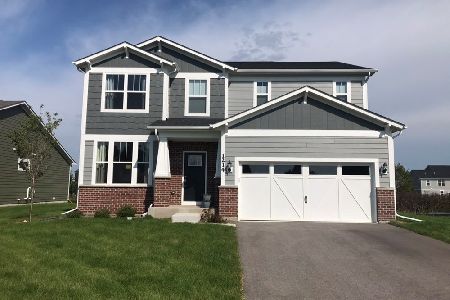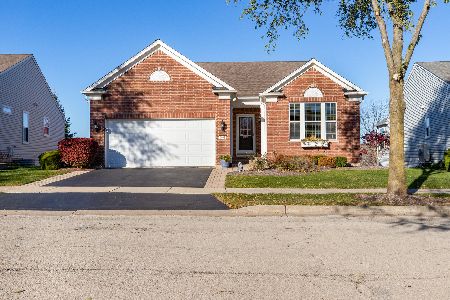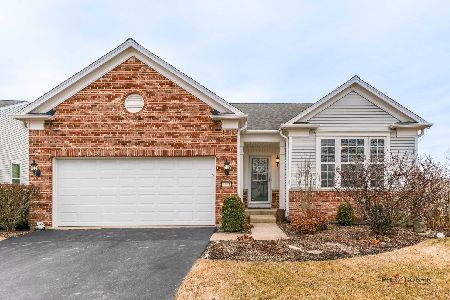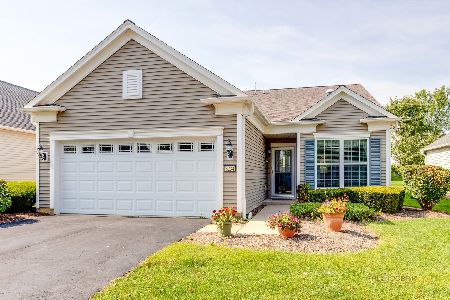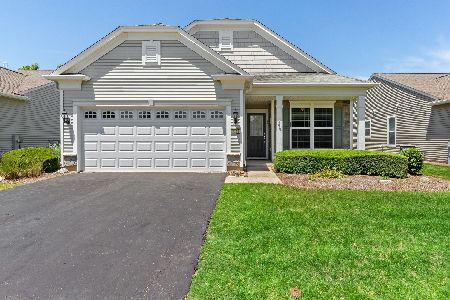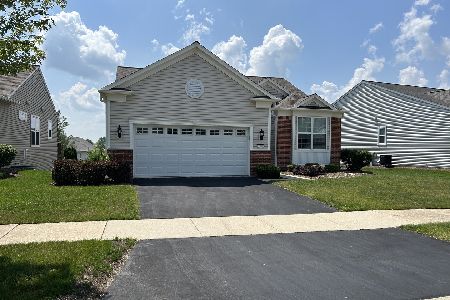3261 Sheridan Lane, Mundelein, Illinois 60060
$330,000
|
Sold
|
|
| Status: | Closed |
| Sqft: | 1,911 |
| Cost/Sqft: | $183 |
| Beds: | 2 |
| Baths: | 2 |
| Year Built: | 2007 |
| Property Taxes: | $10,443 |
| Days On Market: | 2053 |
| Lot Size: | 0,21 |
Description
Grand Dominion 55+ Community. Enjoy all this community has to offer; walking trails with ponds , club house, pool, tennis courts, exercise facilities and MORE! NEW CARPETING! FRESHLY painted walls! Freshly painted deck! Bright and open floor plan includes den/office, sun room and an unfinished walk-out basement with bath rough-in. Sunny living room offers a cozy fireplace and is open to the dining room and kitchen; perfect for entertaining. The eat-in kitchen includes an abundance of cabinetry, solid surface counters, white cabinetry and an eating area. Open to the eating area, the sun room includes a sliding glass door that leads to the deck. With a bay window, the master bedroom also features a walk-in closet and a private bath with double bowl vanity, whirlpool tub and separate shower. An additional bedroom, full bath and laundry room with cabinets complete the home.
Property Specifics
| Single Family | |
| — | |
| Ranch | |
| 2007 | |
| Full,Walkout | |
| WRIGHT | |
| No | |
| 0.21 |
| Lake | |
| Grand Dominion | |
| 253 / Monthly | |
| Clubhouse,Exercise Facilities,Pool,Lawn Care,Snow Removal | |
| Lake Michigan | |
| Sewer-Storm | |
| 10742550 | |
| 10224010660000 |
Nearby Schools
| NAME: | DISTRICT: | DISTANCE: | |
|---|---|---|---|
|
Grade School
Fremont Elementary School |
79 | — | |
|
Middle School
Fremont Middle School |
79 | Not in DB | |
Property History
| DATE: | EVENT: | PRICE: | SOURCE: |
|---|---|---|---|
| 16 Oct, 2020 | Sold | $330,000 | MRED MLS |
| 20 Aug, 2020 | Under contract | $349,900 | MRED MLS |
| 10 Jun, 2020 | Listed for sale | $349,900 | MRED MLS |
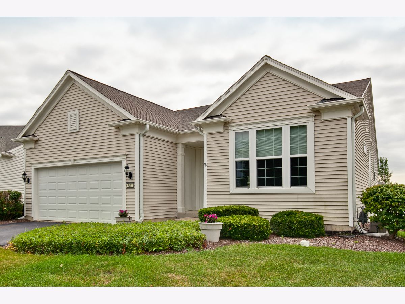
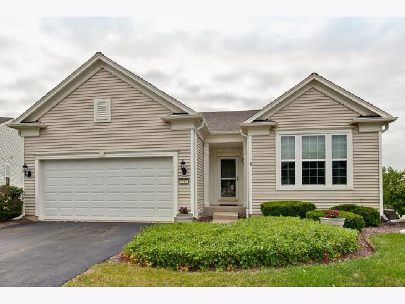
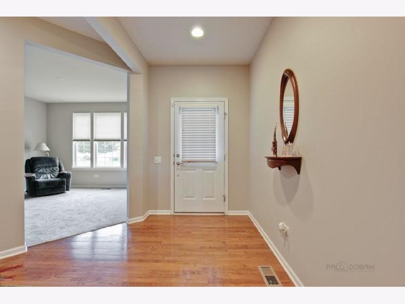
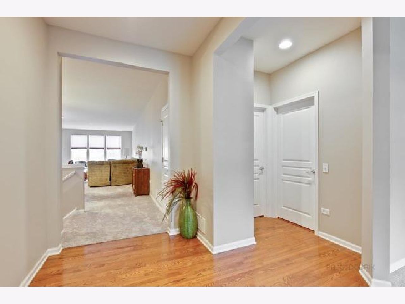
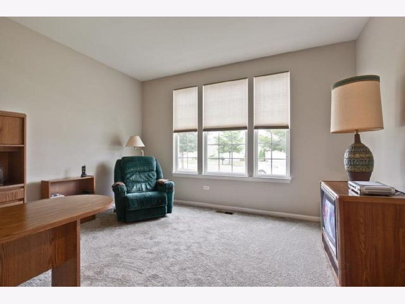
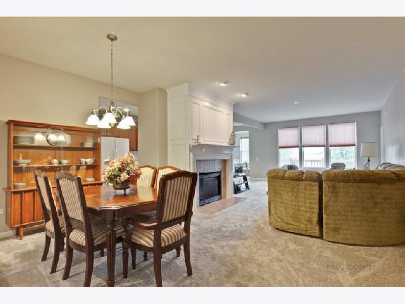
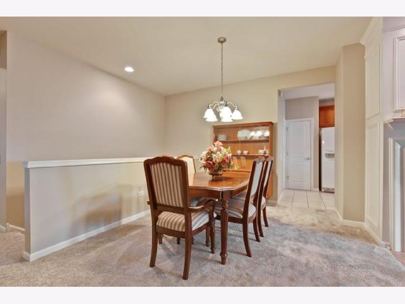
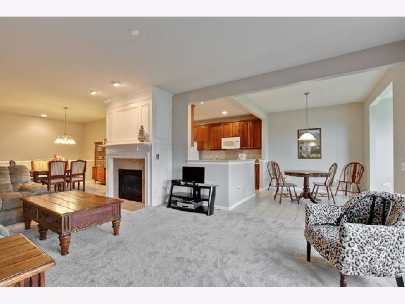
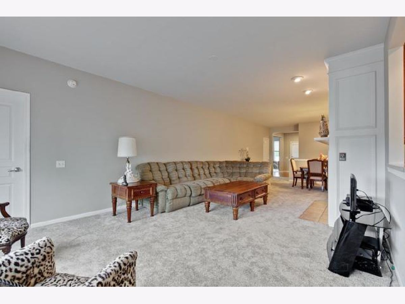
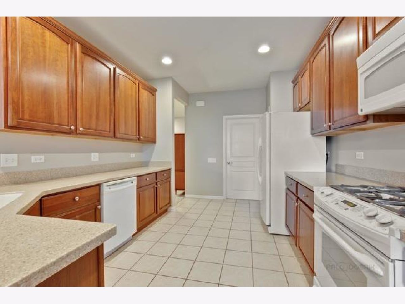
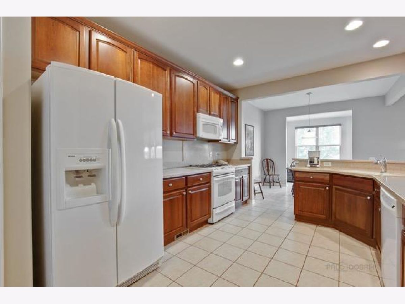
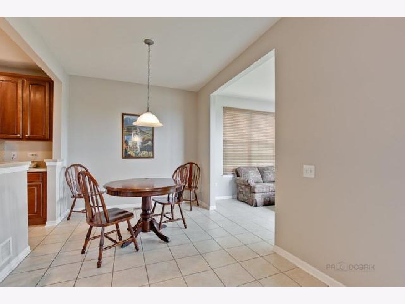
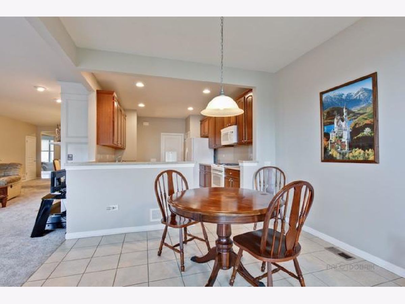
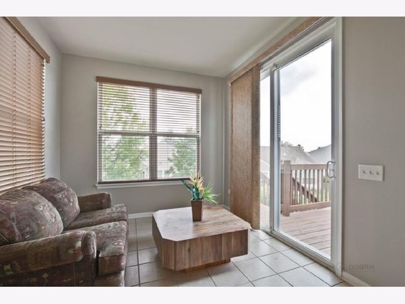
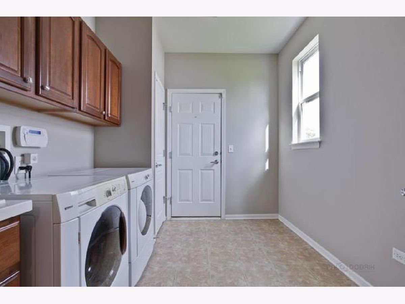
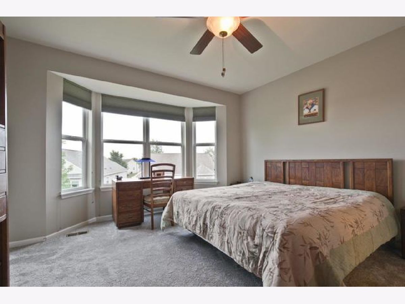
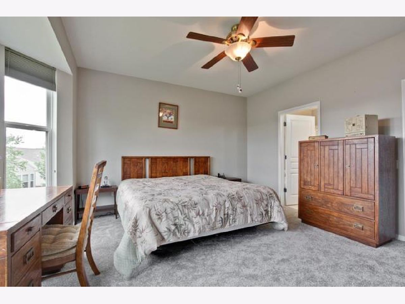
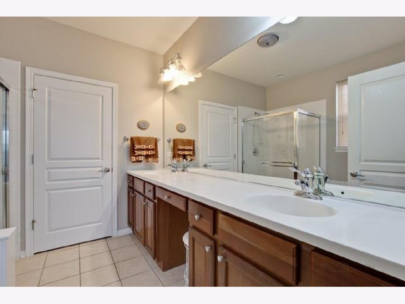
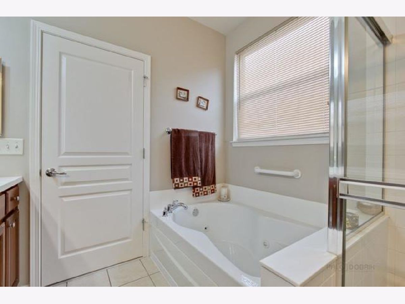
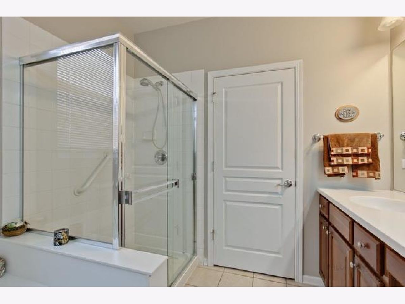
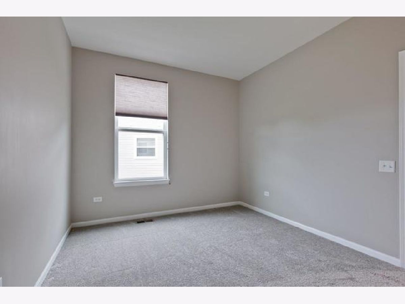
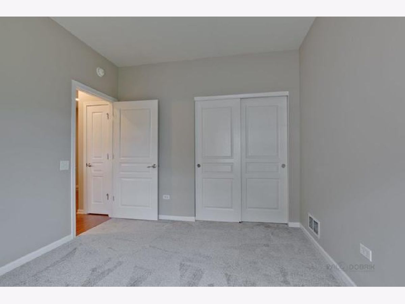
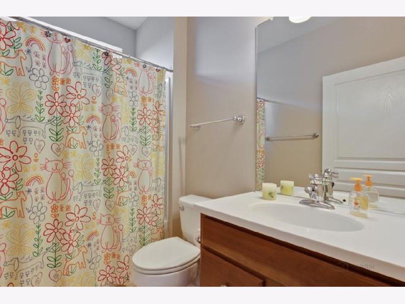
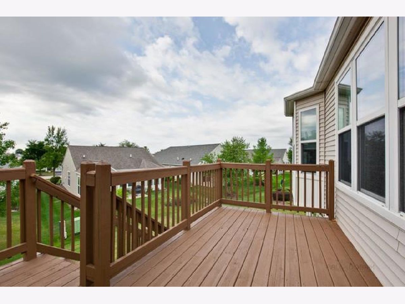
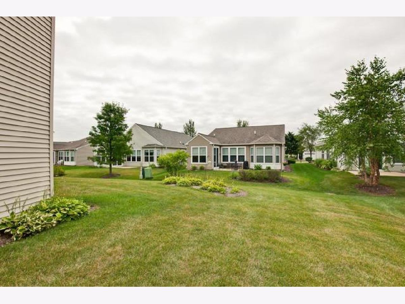
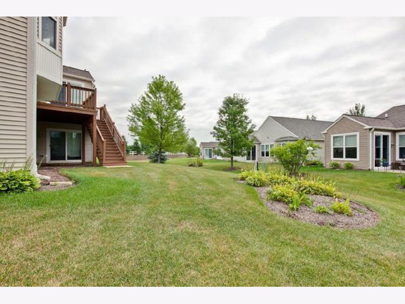
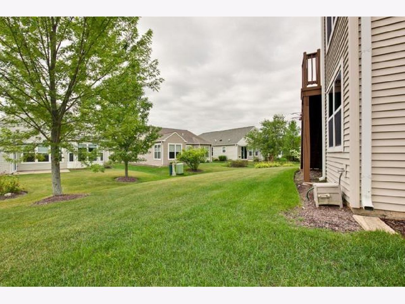
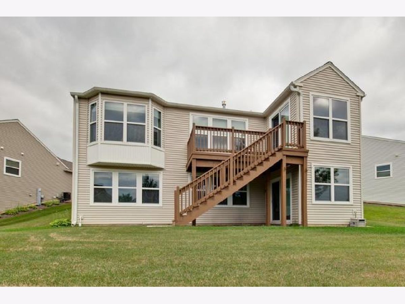
Room Specifics
Total Bedrooms: 2
Bedrooms Above Ground: 2
Bedrooms Below Ground: 0
Dimensions: —
Floor Type: Carpet
Full Bathrooms: 2
Bathroom Amenities: Whirlpool,Separate Shower,Double Sink
Bathroom in Basement: 0
Rooms: Den,Heated Sun Room
Basement Description: Unfinished,Exterior Access,Bathroom Rough-In
Other Specifics
| 2 | |
| Concrete Perimeter | |
| Asphalt | |
| Deck | |
| — | |
| 42X115X54X56X126 | |
| — | |
| Full | |
| Hardwood Floors, First Floor Bedroom, First Floor Laundry, First Floor Full Bath, Walk-In Closet(s) | |
| Range, Microwave, Dishwasher, Refrigerator, Washer, Dryer, Disposal | |
| Not in DB | |
| Clubhouse, Pool, Tennis Court(s), Lake, Sidewalks, Street Lights | |
| — | |
| — | |
| Gas Log |
Tax History
| Year | Property Taxes |
|---|---|
| 2020 | $10,443 |
Contact Agent
Nearby Similar Homes
Nearby Sold Comparables
Contact Agent
Listing Provided By
RE/MAX Suburban

