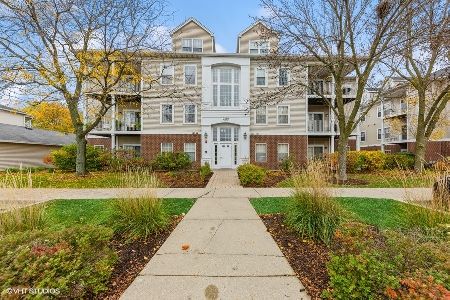3261 Stratford Court, Lake Bluff, Illinois 60044
$145,000
|
Sold
|
|
| Status: | Closed |
| Sqft: | 1,200 |
| Cost/Sqft: | $125 |
| Beds: | 2 |
| Baths: | 2 |
| Year Built: | 1998 |
| Property Taxes: | $5,398 |
| Days On Market: | 2673 |
| Lot Size: | 0,00 |
Description
Priced to Sell! Prepare to fall in love with this beautiful home, with around $25k in recent upgrades, located in the sought after Lake bluff! MOVE-IN ready! Two bedrooms and two full bathrooms adorn this property. Living room boasts white trim, neutral colored walls, direct views of the dining room and access to the outdoor patio! Open layout is perfect for entertaining. Gourmet kitchen is graced with all stainless steel appliances, quartz countertops, tile backsplash, breakfast bar and pantry closet. The spacious master bedroom includes a walk-in closet, plush carpet & modern ensuite! The second bedroom also has a walk in closet and shares a full bathroom with a separate shower. Property was freshly painted in 2018, new flooring in 2018, new stainless steel appliances in 2018 and so much more! Situated in the Libertyville School District. Make this your home today!
Property Specifics
| Condos/Townhomes | |
| 1 | |
| — | |
| 1998 | |
| None | |
| — | |
| No | |
| — |
| Lake | |
| Stratford Court | |
| 215 / Monthly | |
| Parking,Insurance,Exterior Maintenance,Lawn Care,Scavenger,Snow Removal | |
| Public | |
| Public Sewer | |
| 10102038 | |
| 11124003540000 |
Nearby Schools
| NAME: | DISTRICT: | DISTANCE: | |
|---|---|---|---|
|
Grade School
Oak Grove Elementary School |
68 | — | |
|
Middle School
Oak Grove Elementary School |
68 | Not in DB | |
|
High School
Libertyville High School |
128 | Not in DB | |
Property History
| DATE: | EVENT: | PRICE: | SOURCE: |
|---|---|---|---|
| 25 Jan, 2019 | Sold | $145,000 | MRED MLS |
| 12 Nov, 2018 | Under contract | $149,900 | MRED MLS |
| 3 Oct, 2018 | Listed for sale | $149,900 | MRED MLS |
| 27 Apr, 2023 | Sold | $203,000 | MRED MLS |
| 10 Mar, 2023 | Under contract | $199,900 | MRED MLS |
| 7 Mar, 2023 | Listed for sale | $199,900 | MRED MLS |
Room Specifics
Total Bedrooms: 2
Bedrooms Above Ground: 2
Bedrooms Below Ground: 0
Dimensions: —
Floor Type: Carpet
Full Bathrooms: 2
Bathroom Amenities: Separate Shower,Soaking Tub
Bathroom in Basement: 0
Rooms: No additional rooms
Basement Description: None
Other Specifics
| — | |
| Concrete Perimeter | |
| Concrete | |
| Patio | |
| Landscaped | |
| COMMON | |
| — | |
| Full | |
| Hardwood Floors, First Floor Bedroom, First Floor Laundry, First Floor Full Bath | |
| Range, Microwave, Dishwasher, Refrigerator, Washer, Dryer, Disposal, Stainless Steel Appliance(s) | |
| Not in DB | |
| — | |
| — | |
| — | |
| — |
Tax History
| Year | Property Taxes |
|---|---|
| 2019 | $5,398 |
| 2023 | $4,443 |
Contact Agent
Nearby Similar Homes
Nearby Sold Comparables
Contact Agent
Listing Provided By
RE/MAX Top Performers





