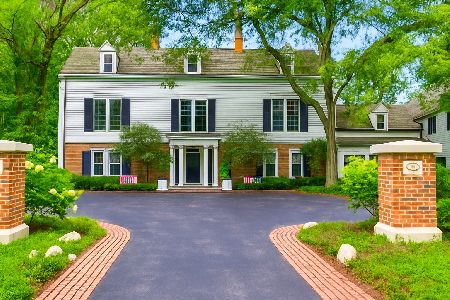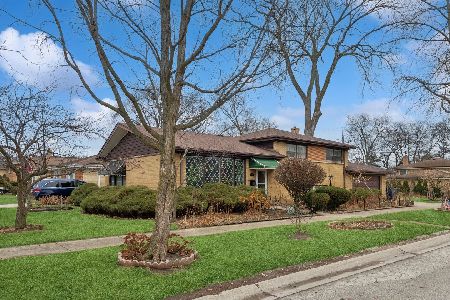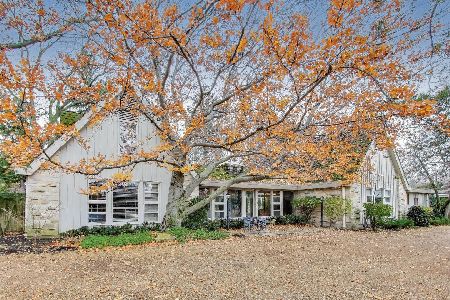3263 Sprucewood Lane, Wilmette, Illinois 60091
$530,000
|
Sold
|
|
| Status: | Closed |
| Sqft: | 2,099 |
| Cost/Sqft: | $238 |
| Beds: | 4 |
| Baths: | 2 |
| Year Built: | 1947 |
| Property Taxes: | $10,310 |
| Days On Market: | 1712 |
| Lot Size: | 0,29 |
Description
This classic "Mid-Century Modern" Cape Cod, located in charming Sprucewood Village sits on an oversized (70 X 177) lot. Freshly painted in a neutral pallet and featuring an airy open floor plan with large light infused windows and hardwood floors throughout. The welcoming interior includes a spacious living room with a wood burning fireplace surrounded by built-in bookcases and flows into the separate dining room with views of the expansive yard. The eat in kitchen with adjoining laundry room leads to the attached two car garage. There are two good size corner bedrooms and a full bath completing the main level. The second floor includes an expansive primary bedroom with a gas fireplace and walk-in closet, a large second bedroom and hall bath. The private fenced in backyard with paver patio is ideal for entertaining and kids play. Located in the popular Avoca K-8 School District and award winning New Trier high school and close to shopping and the highway, are among the many attributes that will make this house a home for the lucky new owner to be!
Property Specifics
| Single Family | |
| — | |
| Cape Cod | |
| 1947 | |
| None | |
| — | |
| No | |
| 0.29 |
| Cook | |
| — | |
| — / Not Applicable | |
| None | |
| Lake Michigan | |
| Public Sewer | |
| 11060151 | |
| 05304060660000 |
Nearby Schools
| NAME: | DISTRICT: | DISTANCE: | |
|---|---|---|---|
|
Grade School
Avoca West Elementary School |
37 | — | |
|
Middle School
Marie Murphy School |
37 | Not in DB | |
|
High School
New Trier Twp H.s. Northfield/wi |
203 | Not in DB | |
Property History
| DATE: | EVENT: | PRICE: | SOURCE: |
|---|---|---|---|
| 15 Jul, 2021 | Sold | $530,000 | MRED MLS |
| 16 May, 2021 | Under contract | $499,000 | MRED MLS |
| 13 May, 2021 | Listed for sale | $499,000 | MRED MLS |
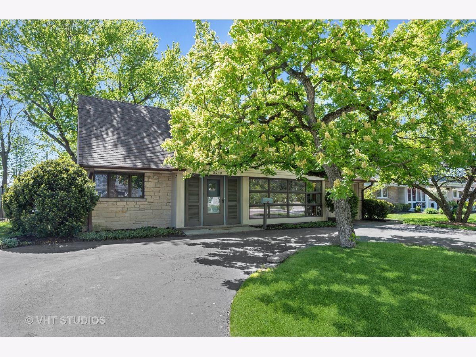
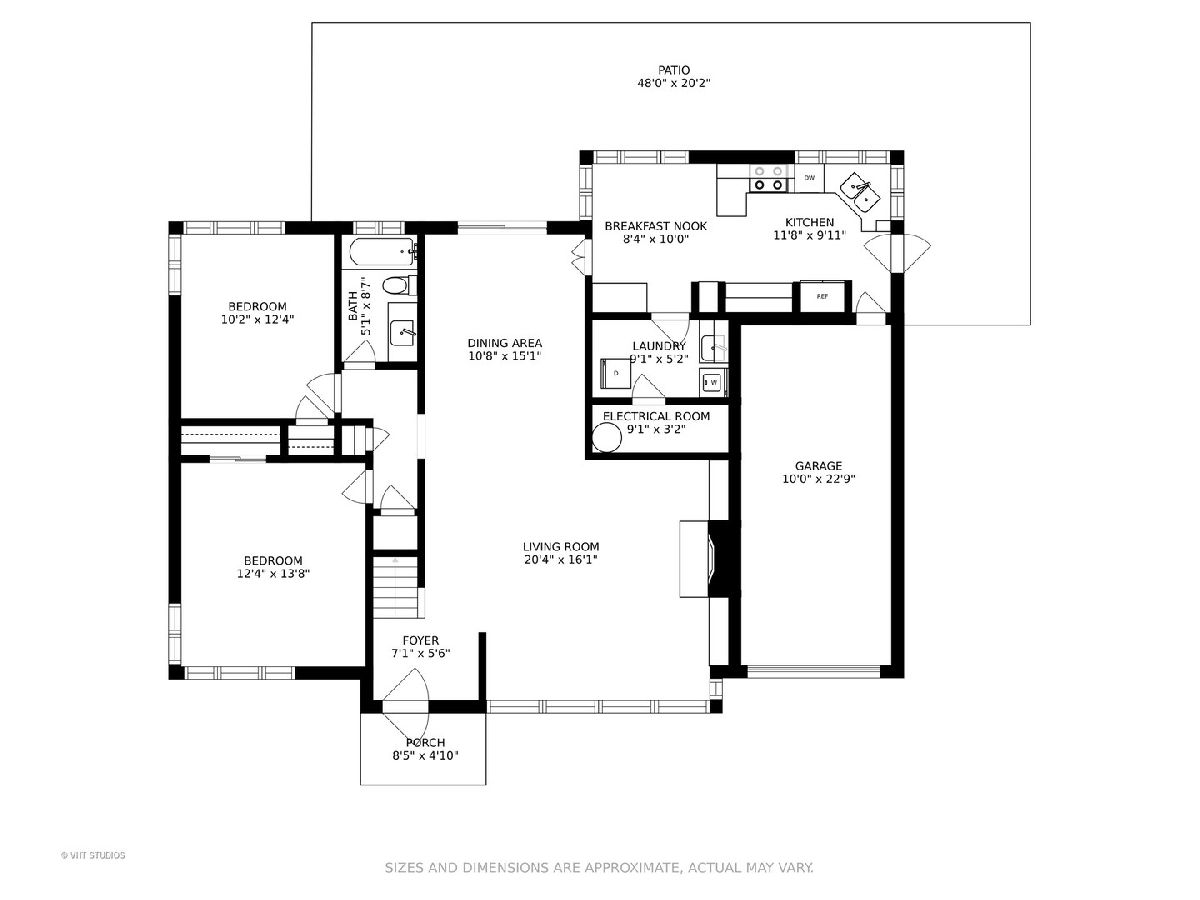
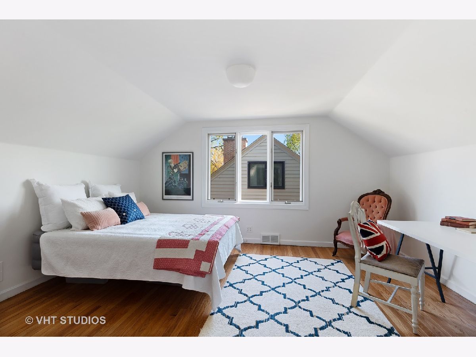
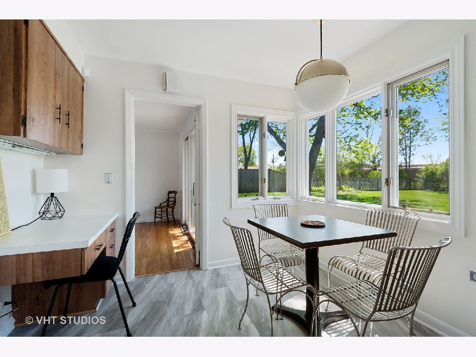
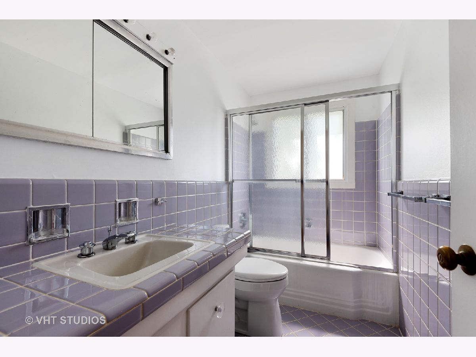
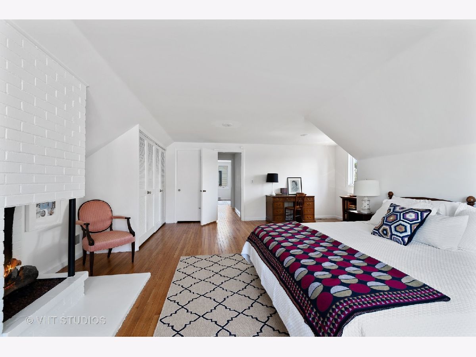
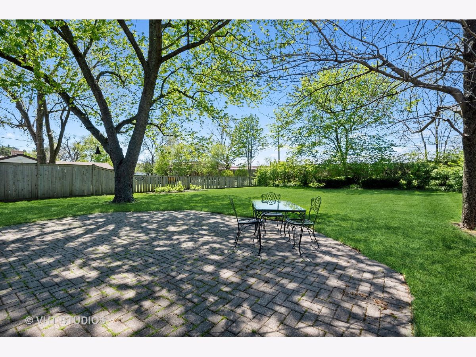
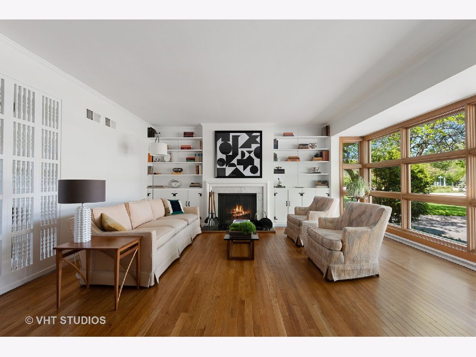
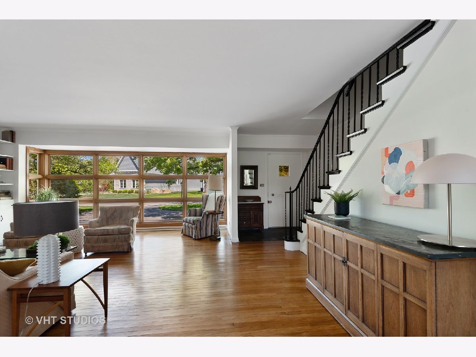
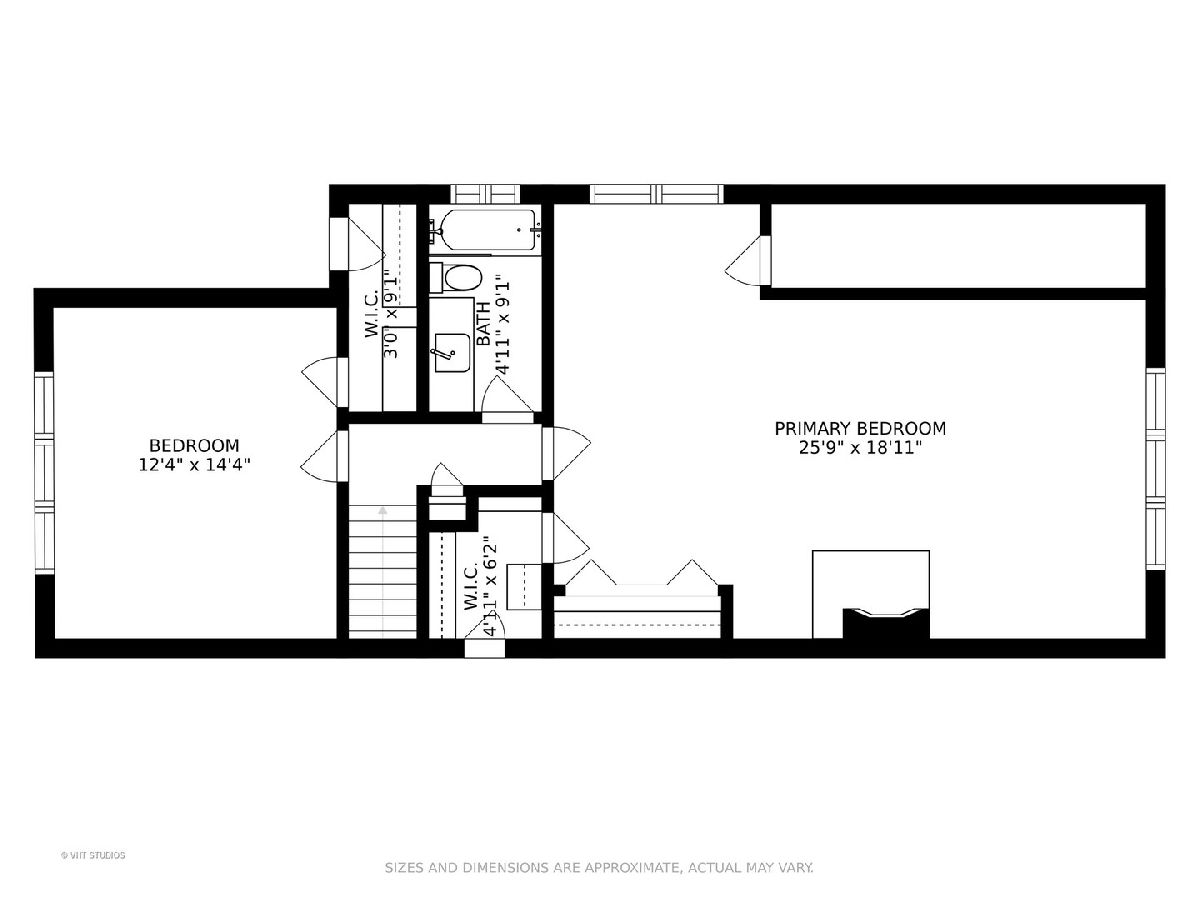
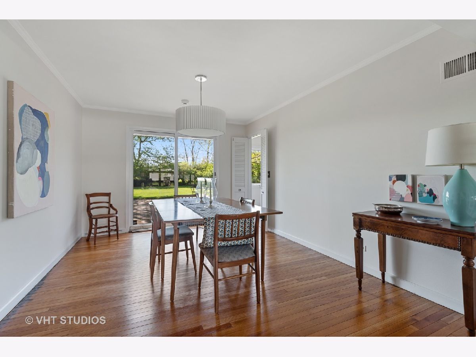
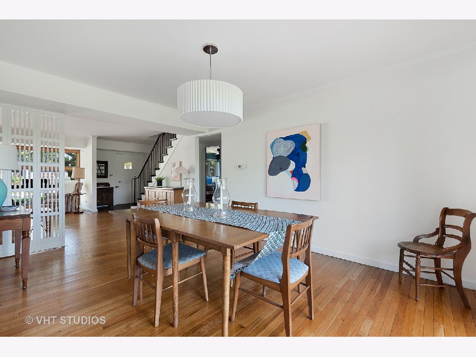
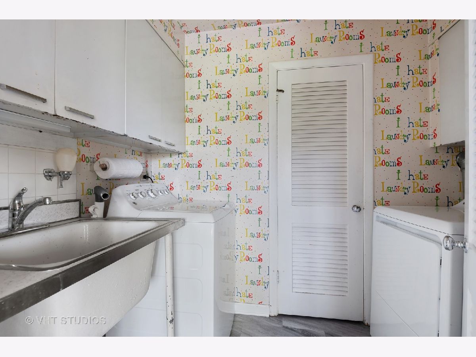
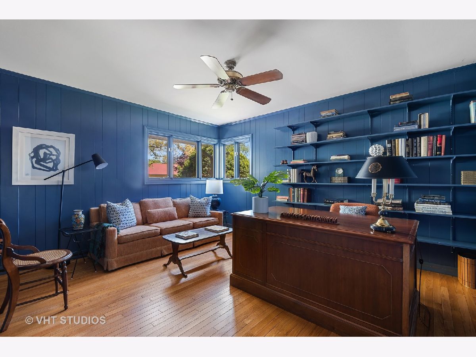
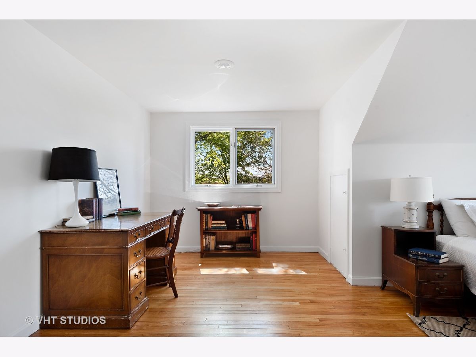
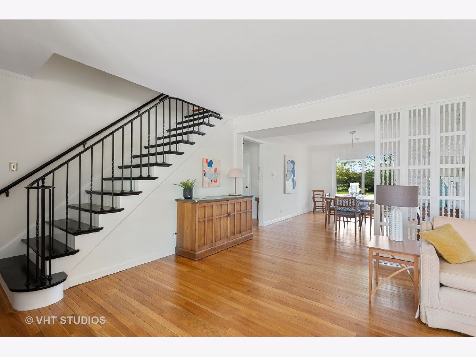
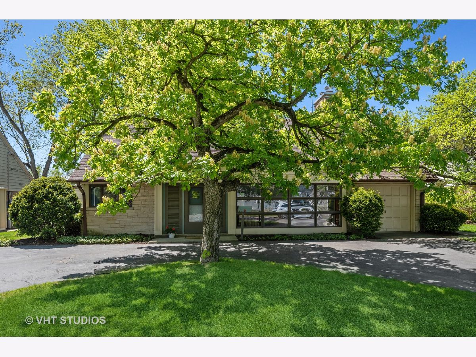
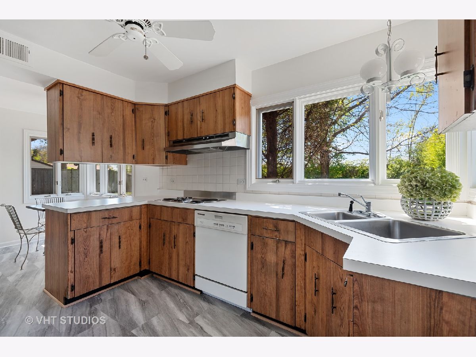
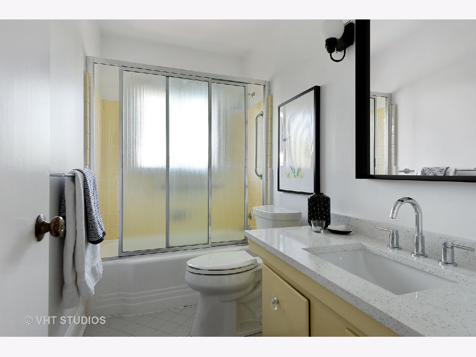
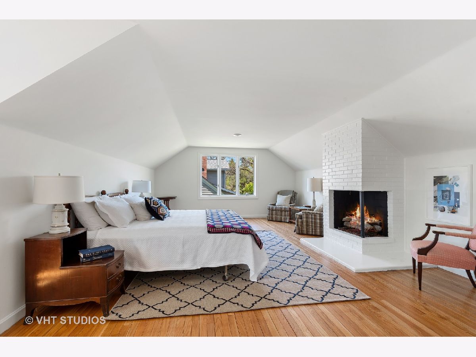
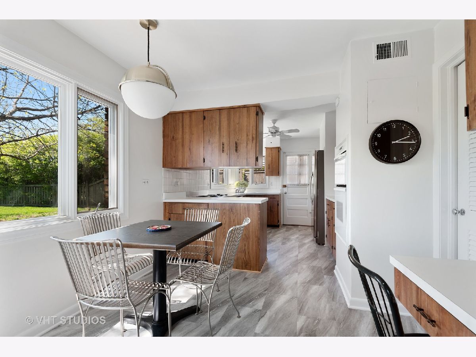
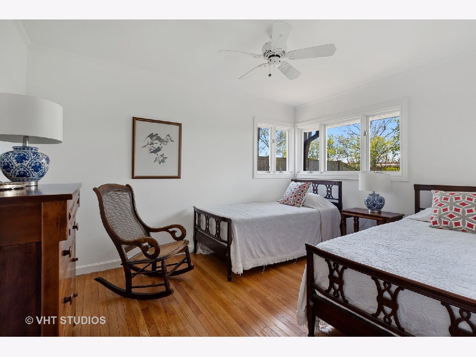
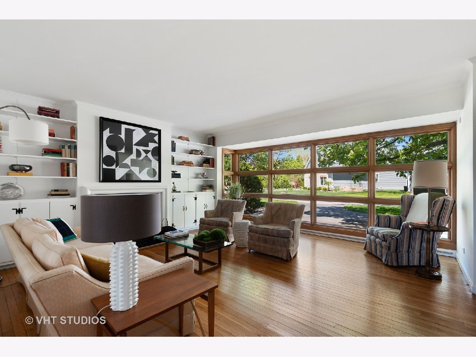
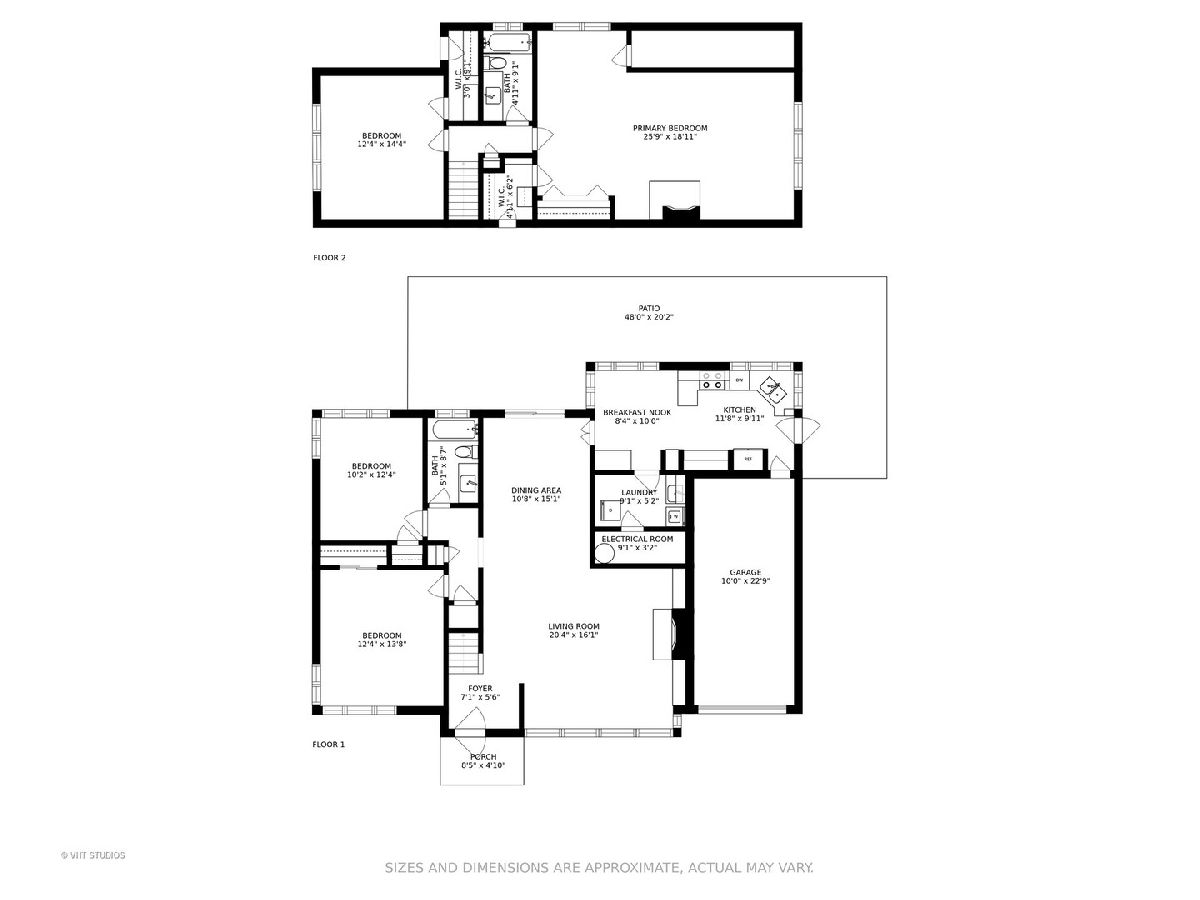
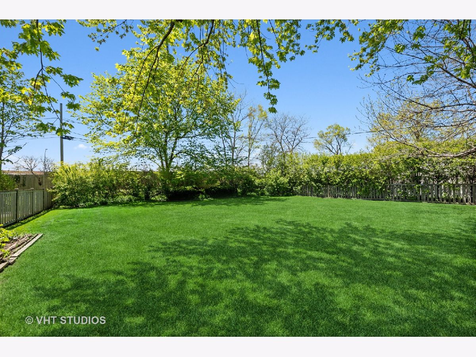
Room Specifics
Total Bedrooms: 4
Bedrooms Above Ground: 4
Bedrooms Below Ground: 0
Dimensions: —
Floor Type: Hardwood
Dimensions: —
Floor Type: Hardwood
Dimensions: —
Floor Type: Hardwood
Full Bathrooms: 2
Bathroom Amenities: —
Bathroom in Basement: —
Rooms: Breakfast Room,Foyer
Basement Description: None
Other Specifics
| 1 | |
| — | |
| — | |
| — | |
| — | |
| 70 X 177 | |
| — | |
| None | |
| Hardwood Floors, First Floor Bedroom, First Floor Laundry, First Floor Full Bath, Bookcases, Open Floorplan, Separate Dining Room | |
| Range, Microwave, Dishwasher, Refrigerator, Washer, Dryer, Disposal | |
| Not in DB | |
| Sidewalks | |
| — | |
| — | |
| — |
Tax History
| Year | Property Taxes |
|---|---|
| 2021 | $10,310 |
Contact Agent
Nearby Similar Homes
Nearby Sold Comparables
Contact Agent
Listing Provided By
Compass

