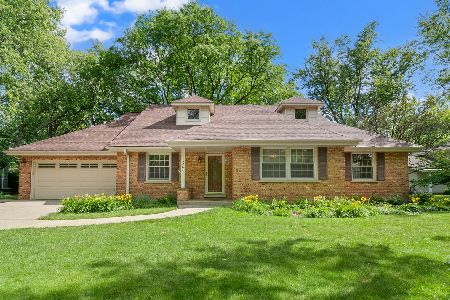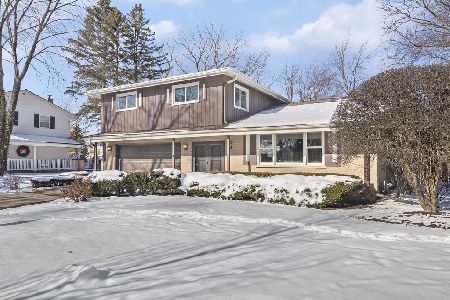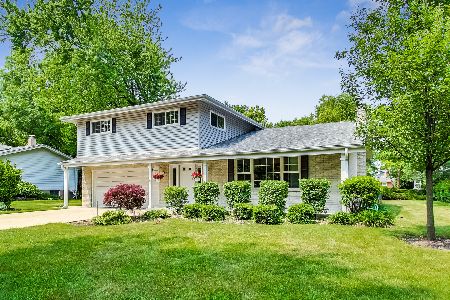3267 Echo Lane, Northbrook, Illinois 60062
$586,000
|
Sold
|
|
| Status: | Closed |
| Sqft: | 3,100 |
| Cost/Sqft: | $193 |
| Beds: | 4 |
| Baths: | 4 |
| Year Built: | 1967 |
| Property Taxes: | $10,167 |
| Days On Market: | 2513 |
| Lot Size: | 0,28 |
Description
Welcome home to idyllic Echo Lane, a tranquil setting tucked away in district 27. This beautiful cape cod offers a wonderful layout and thoughtful updates. Enjoy the views of the lush yard from the bay window seating area in the kitchen. Glass tile back splash and granite counters are accented by under cabinet lighting. Kitchen opens to family room w/ wood burning stone fire place. The expansive brick paver patio is just outside the family room sliding doors. First floor master suite w/ large walk-in closet, exterior door, could be used as in-law suite. 1st floor laundry/ mud room off kitchen. Renovated modern farmhouse style bathroom with quartz dual sink vanity, jetted tub with white subway tile, built-in, and modern gray tile floors. Updated bsmnt rec room with wet bar, br/office, full bath. Heated garage, sprinkler system with timer, abundant storage via walk-in attic w/ lockable doors + easily-accessible crawl. 2 sump pumps w/ battery back up. Taxes do NOT reflect HO exemption.
Property Specifics
| Single Family | |
| — | |
| Cape Cod | |
| 1967 | |
| Full | |
| — | |
| No | |
| 0.28 |
| Cook | |
| Arrowhead | |
| 0 / Not Applicable | |
| None | |
| Lake Michigan | |
| Public Sewer | |
| 10278030 | |
| 04171110180000 |
Nearby Schools
| NAME: | DISTRICT: | DISTANCE: | |
|---|---|---|---|
|
Grade School
Hickory Point Elementary School |
27 | — | |
|
Middle School
Wood Oaks Junior High School |
27 | Not in DB | |
|
High School
Glenbrook North High School |
225 | Not in DB | |
|
Alternate Elementary School
Shabonee School |
— | Not in DB | |
Property History
| DATE: | EVENT: | PRICE: | SOURCE: |
|---|---|---|---|
| 27 Jun, 2013 | Sold | $599,000 | MRED MLS |
| 30 Mar, 2013 | Under contract | $579,900 | MRED MLS |
| 26 Mar, 2013 | Listed for sale | $579,900 | MRED MLS |
| 29 Apr, 2019 | Sold | $586,000 | MRED MLS |
| 21 Mar, 2019 | Under contract | $599,000 | MRED MLS |
| 13 Mar, 2019 | Listed for sale | $599,000 | MRED MLS |
| 19 Aug, 2024 | Sold | $855,000 | MRED MLS |
| 28 Jul, 2024 | Under contract | $899,000 | MRED MLS |
| 19 Jul, 2024 | Listed for sale | $899,000 | MRED MLS |
Room Specifics
Total Bedrooms: 5
Bedrooms Above Ground: 4
Bedrooms Below Ground: 1
Dimensions: —
Floor Type: Hardwood
Dimensions: —
Floor Type: Hardwood
Dimensions: —
Floor Type: Hardwood
Dimensions: —
Floor Type: —
Full Bathrooms: 4
Bathroom Amenities: Whirlpool,Double Sink,Soaking Tub
Bathroom in Basement: 1
Rooms: Foyer,Sitting Room,Attic,Recreation Room,Storage,Utility Room-Lower Level,Bedroom 5
Basement Description: Partially Finished,Crawl,Egress Window
Other Specifics
| 2 | |
| Concrete Perimeter | |
| Concrete | |
| Brick Paver Patio, Storms/Screens | |
| Landscaped | |
| 91 X 135 X 91 X 134.21 | |
| Unfinished | |
| Full | |
| Bar-Wet, Hardwood Floors, First Floor Bedroom, First Floor Laundry, First Floor Full Bath, Walk-In Closet(s) | |
| Double Oven, Range, Microwave, Dishwasher, Refrigerator, Washer, Dryer, Disposal | |
| Not in DB | |
| Sidewalks, Street Paved | |
| — | |
| — | |
| Wood Burning |
Tax History
| Year | Property Taxes |
|---|---|
| 2013 | $8,330 |
| 2019 | $10,167 |
| 2024 | $11,415 |
Contact Agent
Nearby Similar Homes
Nearby Sold Comparables
Contact Agent
Listing Provided By
My Town Realty Group Inc










