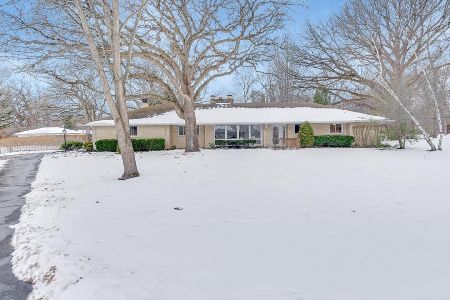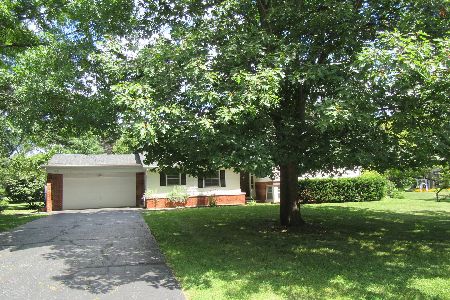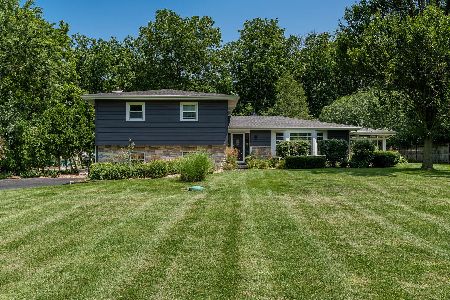3267 Middlesax Drive, Long Grove, Illinois 60047
$432,000
|
Sold
|
|
| Status: | Closed |
| Sqft: | 2,490 |
| Cost/Sqft: | $181 |
| Beds: | 4 |
| Baths: | 3 |
| Year Built: | 1963 |
| Property Taxes: | $13,216 |
| Days On Market: | 1996 |
| Lot Size: | 0,88 |
Description
1960's built home with modern updates and conveniences. Charming courtyard adorns the entrance to your home. 8 ft ceilings and hardwood floors throughout. Completely remodeled chef's dream kitchen with HEATED travertine tile. Kitchen boasts custom design cherry cabinets, granite countertops, island & breakfast bar, Stainless steel appl. includes TWO dishwashers, professional cooktop, build in oven and microwave, butlers pantry w/wine refrigerator, and custom backsplash. Familyroom shares a double-sided gas fireplace with a large inviting living room. L shaped family and dining room with doors to a three seasons screened in porch for relaxing or entertaining overlooking your acre of tree lined yard. Old poolhouse can be your new she/he shed or simply additional storage. Large master bedroom with refinished master bath. All the Big items done for you. Newer Pella windows, AC 2020, Furnace 2019, newer Water softener Note stamped concrete patio, NOTE- STEVENSONS SCHOOLS!!!!
Property Specifics
| Single Family | |
| — | |
| Ranch | |
| 1963 | |
| Partial | |
| — | |
| No | |
| 0.88 |
| Lake | |
| — | |
| 0 / Not Applicable | |
| None | |
| Private Well | |
| Septic-Private | |
| 10847256 | |
| 14253030250000 |
Nearby Schools
| NAME: | DISTRICT: | DISTANCE: | |
|---|---|---|---|
|
Grade School
Kildeer Countryside Elementary S |
96 | — | |
|
Middle School
Woodlawn Middle School |
96 | Not in DB | |
|
High School
Adlai E Stevenson High School |
125 | Not in DB | |
Property History
| DATE: | EVENT: | PRICE: | SOURCE: |
|---|---|---|---|
| 20 Jan, 2021 | Sold | $432,000 | MRED MLS |
| 27 Nov, 2020 | Under contract | $449,900 | MRED MLS |
| — | Last price change | $459,900 | MRED MLS |
| 9 Sep, 2020 | Listed for sale | $489,900 | MRED MLS |
| 8 Mar, 2021 | Under contract | $0 | MRED MLS |
| 2 Mar, 2021 | Listed for sale | $0 | MRED MLS |
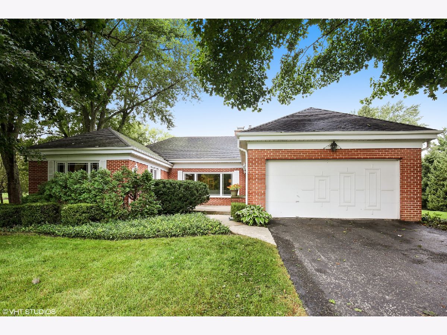
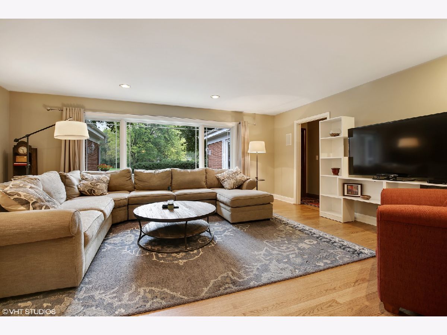
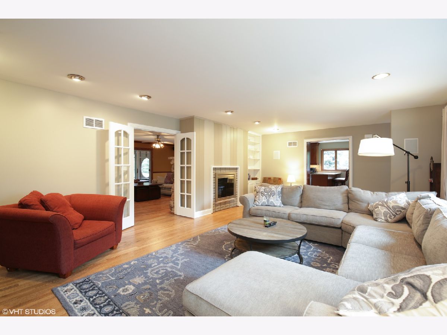
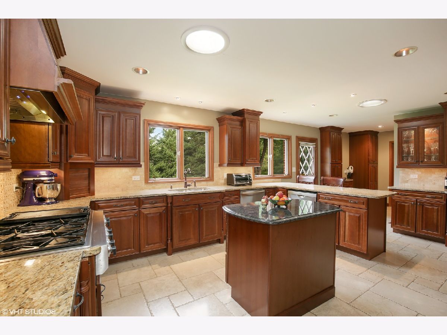
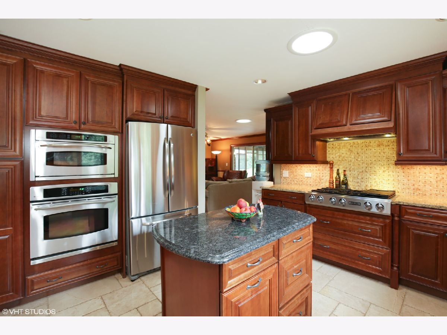
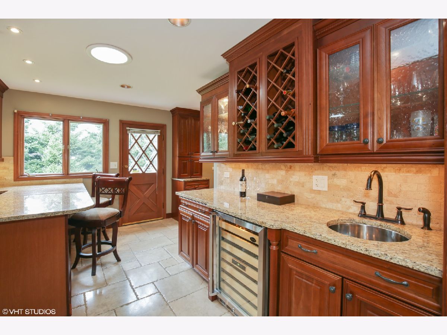
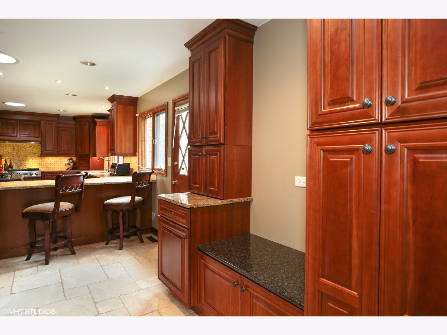
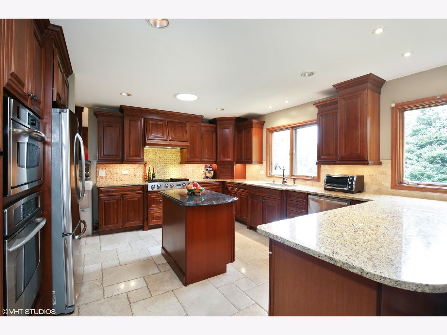
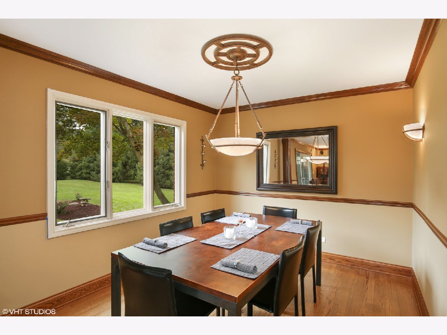
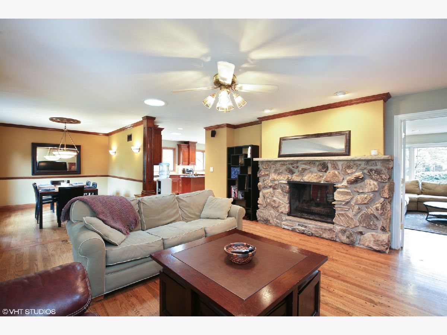
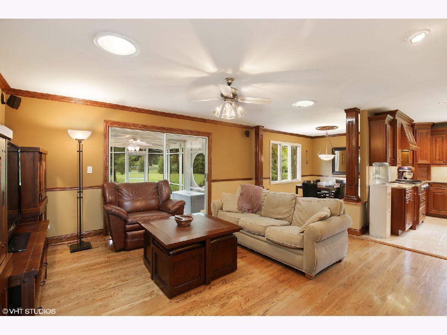
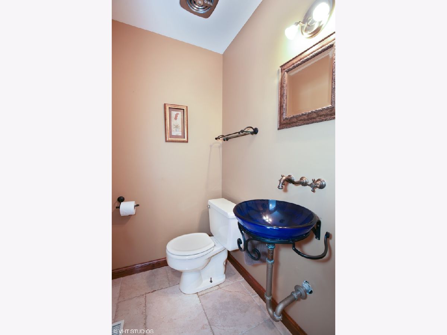
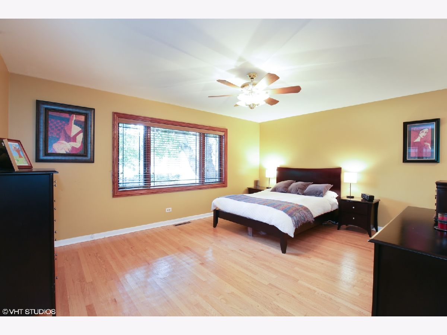
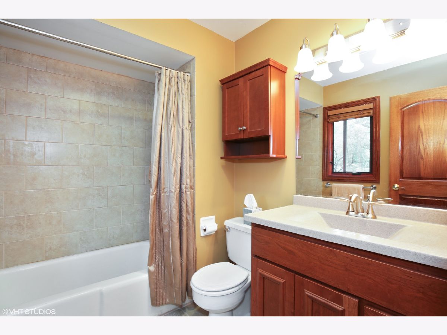
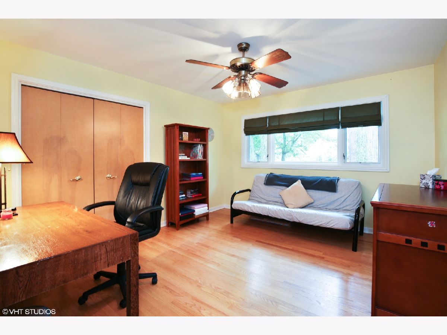
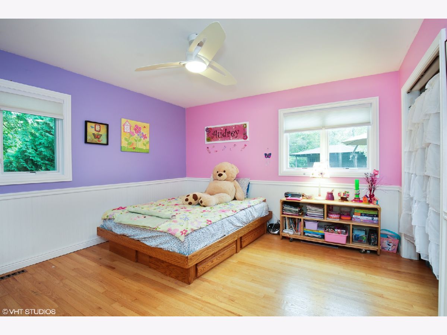
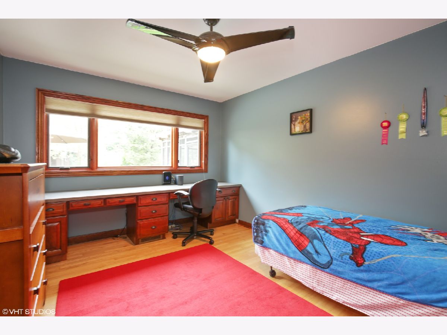
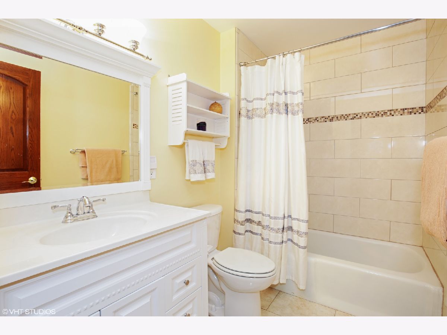
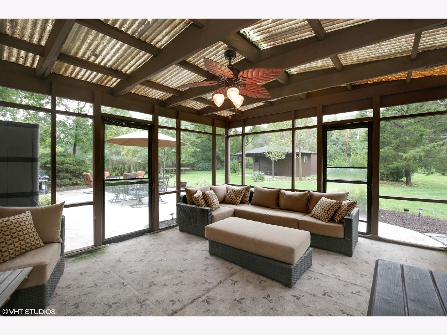
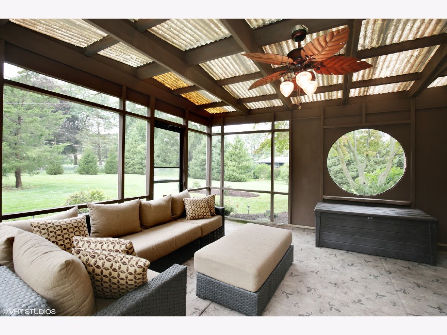
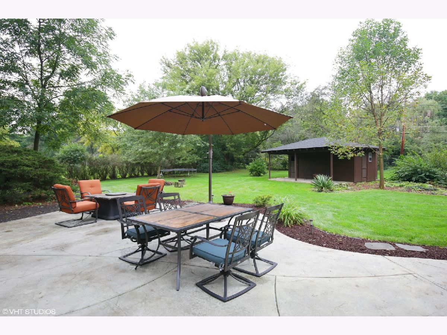
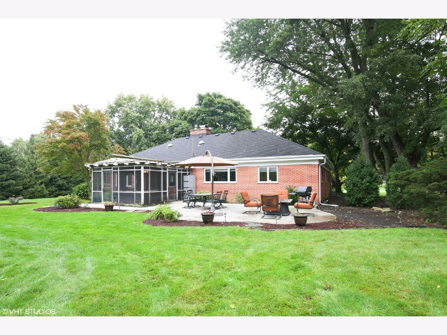
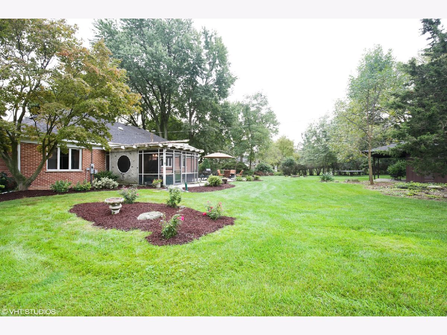
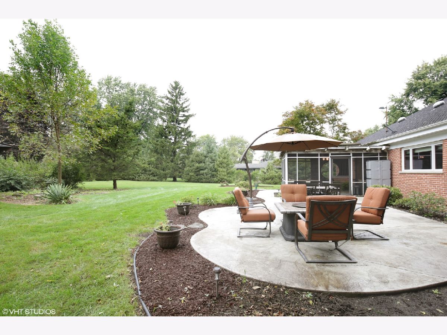
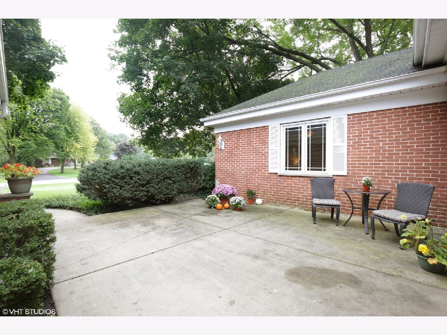
Room Specifics
Total Bedrooms: 4
Bedrooms Above Ground: 4
Bedrooms Below Ground: 0
Dimensions: —
Floor Type: Hardwood
Dimensions: —
Floor Type: Hardwood
Dimensions: —
Floor Type: Hardwood
Full Bathrooms: 3
Bathroom Amenities: —
Bathroom in Basement: 0
Rooms: Mud Room,Screened Porch,Walk In Closet
Basement Description: Unfinished
Other Specifics
| 2 | |
| Concrete Perimeter | |
| Asphalt | |
| Patio, Porch Screened, Stamped Concrete Patio | |
| — | |
| 163X243 | |
| Pull Down Stair | |
| Full | |
| Skylight(s), Bar-Wet, Hardwood Floors, Heated Floors, First Floor Bedroom, First Floor Full Bath | |
| Range, Microwave, Dishwasher, Refrigerator, Washer, Dryer, Disposal, Stainless Steel Appliance(s), Wine Refrigerator, Cooktop, Range Hood | |
| Not in DB | |
| Street Paved | |
| — | |
| — | |
| Double Sided, Wood Burning, Gas Log, Gas Starter |
Tax History
| Year | Property Taxes |
|---|---|
| 2021 | $13,216 |
Contact Agent
Nearby Sold Comparables
Contact Agent
Listing Provided By
Redfin Corporation

