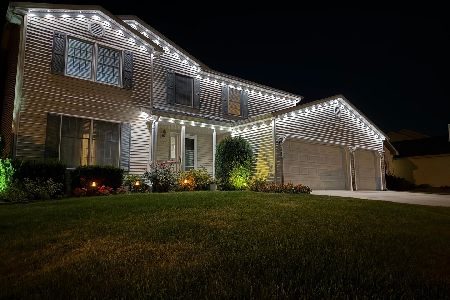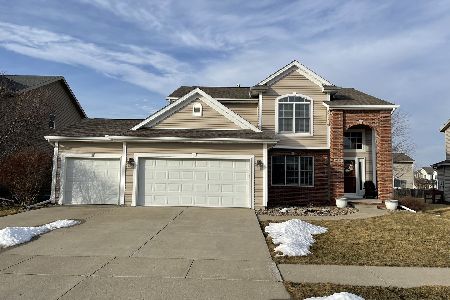3268 Blue Bird Street, Normal, Illinois 61761
$325,000
|
Sold
|
|
| Status: | Closed |
| Sqft: | 3,496 |
| Cost/Sqft: | $86 |
| Beds: | 4 |
| Baths: | 4 |
| Year Built: | 2005 |
| Property Taxes: | $7,432 |
| Days On Market: | 1592 |
| Lot Size: | 0,17 |
Description
This amazing 2 story with all 3 floors finished is in move in ready condition. Front door opens to 2-story foyer. Formal living (Office/Den) and Dinning Room. Convenient dual stair case. Eat in Kitchen with island and all appliances and built-in desk area. Updates includes Refrigerator -2016, Bosch Dishwasher- 2016, GE Microwave -2018, New Water Heater- 2021. Laundry is also on the main floor with utility sink. Sliding door opens to patio and fenced backyard to enjoy summer cook-out. Second floors has all 4 bedrooms and 2 full baths. Large master suite with walk in closet. Master bath includes whirpool tub & separate shower and double vanilty. Professional finished full basement has L shape open family room with egress window and full bath, however still have plenty of storage space. 2-car garage with extra bump out perfect for extra storage. Beautiful professional landscaping. Closing can only be done on or after January 15th 2022. All information deemed to be accurate but not warranted.
Property Specifics
| Single Family | |
| — | |
| Traditional | |
| 2005 | |
| Full | |
| — | |
| No | |
| 0.17 |
| Mc Lean | |
| Eagles Landing | |
| — / Not Applicable | |
| None | |
| Public | |
| Public Sewer | |
| 11251600 | |
| 1424282009 |
Nearby Schools
| NAME: | DISTRICT: | DISTANCE: | |
|---|---|---|---|
|
Grade School
Grove Elementary |
5 | — | |
|
Middle School
Chiddix Jr High |
5 | Not in DB | |
|
High School
Normal Community High School |
5 | Not in DB | |
Property History
| DATE: | EVENT: | PRICE: | SOURCE: |
|---|---|---|---|
| 14 Jan, 2022 | Sold | $325,000 | MRED MLS |
| 29 Oct, 2021 | Under contract | $300,000 | MRED MLS |
| 20 Oct, 2021 | Listed for sale | $300,000 | MRED MLS |
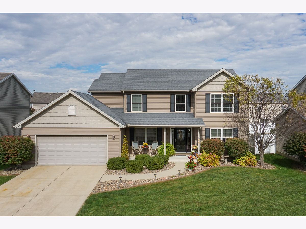
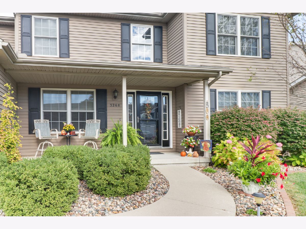
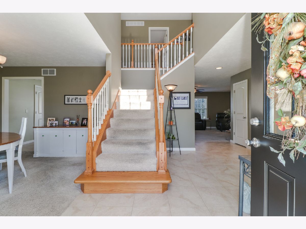
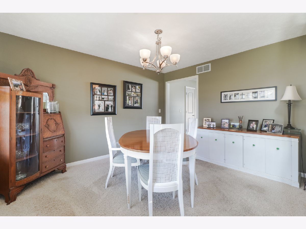
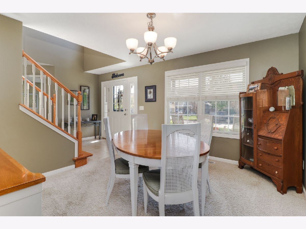
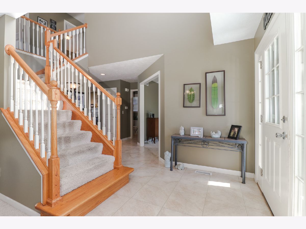
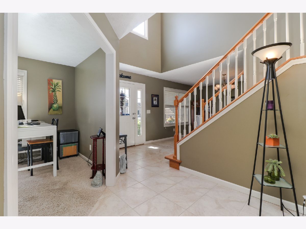
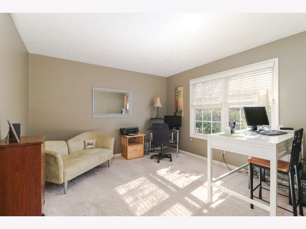
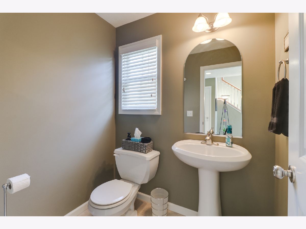
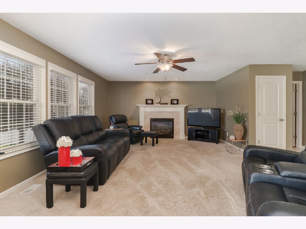
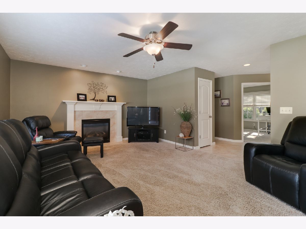
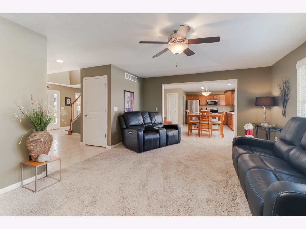
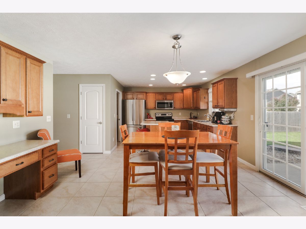
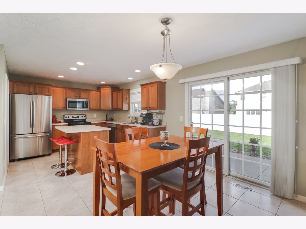
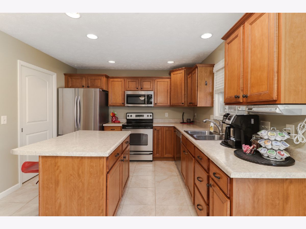
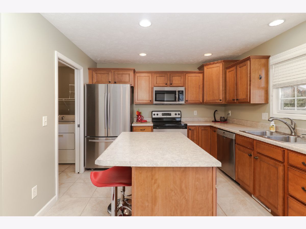
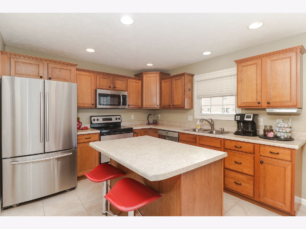
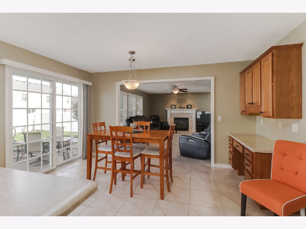
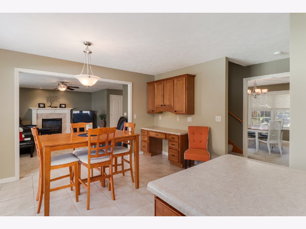
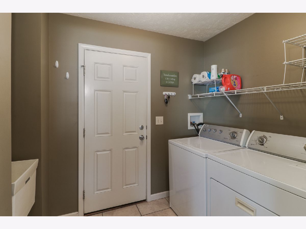
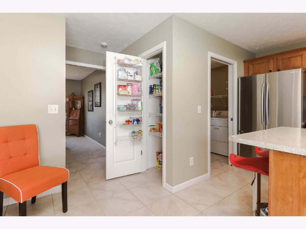
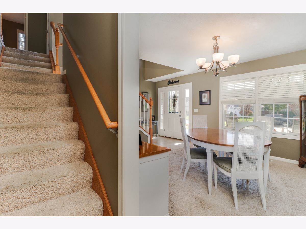
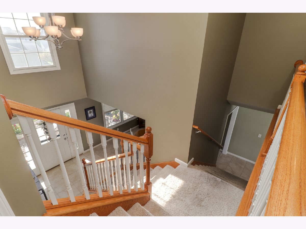
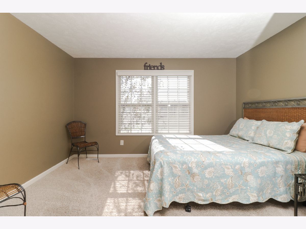
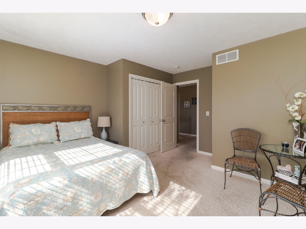
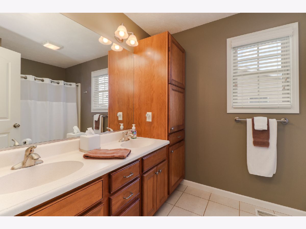
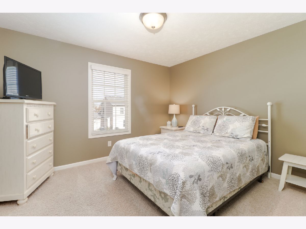
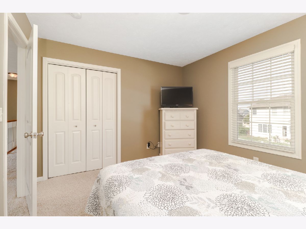
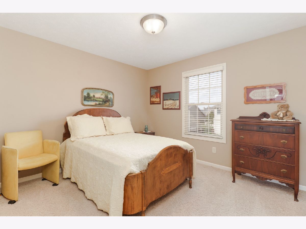
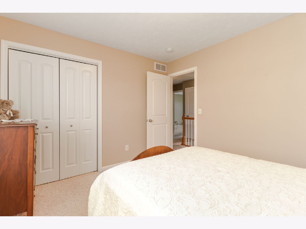
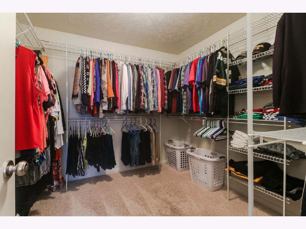
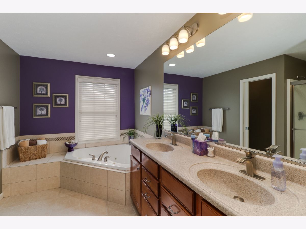
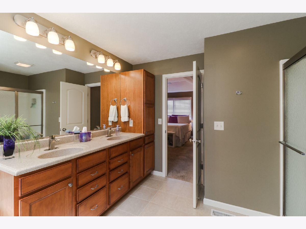
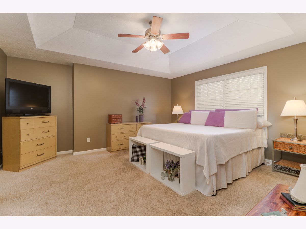
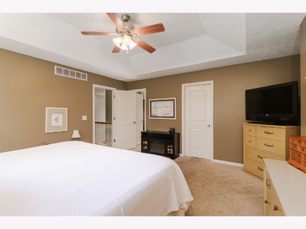
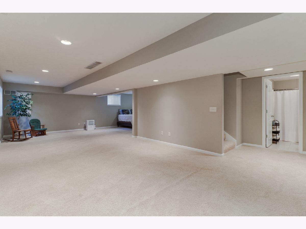
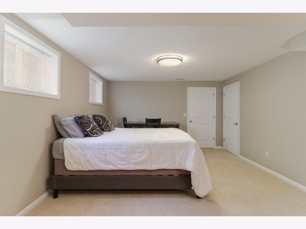
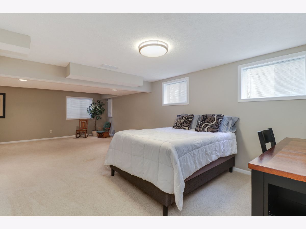
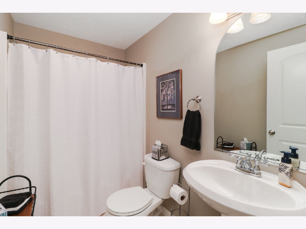
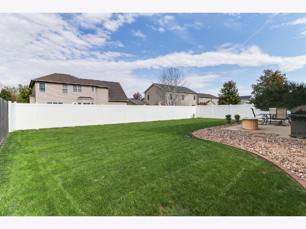
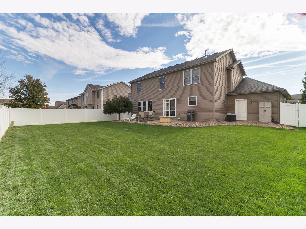
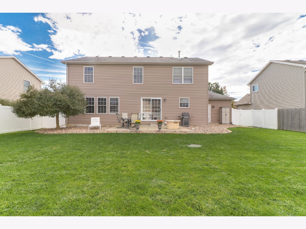
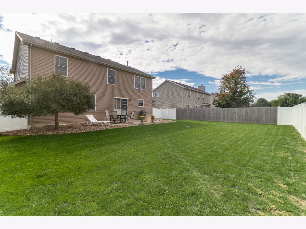
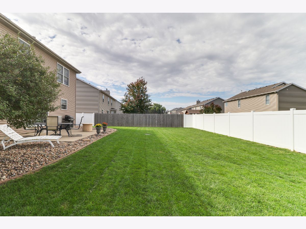
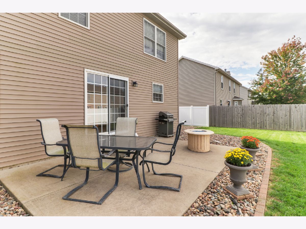
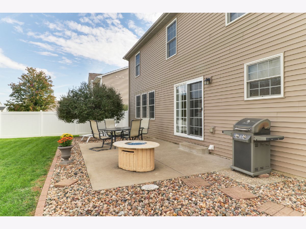
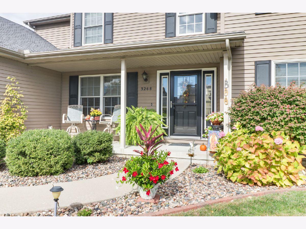
Room Specifics
Total Bedrooms: 4
Bedrooms Above Ground: 4
Bedrooms Below Ground: 0
Dimensions: —
Floor Type: Carpet
Dimensions: —
Floor Type: Carpet
Dimensions: —
Floor Type: Carpet
Full Bathrooms: 4
Bathroom Amenities: Whirlpool,Separate Shower,Double Sink
Bathroom in Basement: 1
Rooms: Family Room
Basement Description: Finished,Egress Window
Other Specifics
| 2 | |
| — | |
| — | |
| Patio | |
| — | |
| 68X110 | |
| — | |
| Full | |
| First Floor Laundry, Walk-In Closet(s) | |
| Range, Microwave, Dishwasher, Refrigerator, Washer, Dryer | |
| Not in DB | |
| — | |
| — | |
| — | |
| Gas Log |
Tax History
| Year | Property Taxes |
|---|---|
| 2022 | $7,432 |
Contact Agent
Nearby Similar Homes
Contact Agent
Listing Provided By
Keller Williams Revolution

