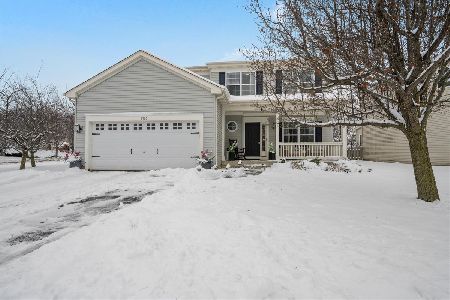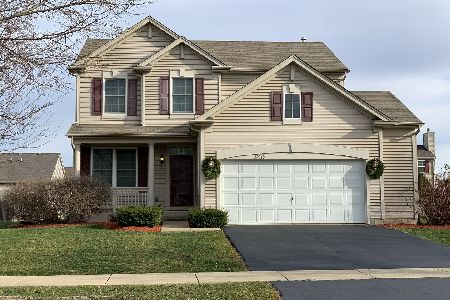3269 Spokane Way, Montgomery, Illinois 60538
$243,000
|
Sold
|
|
| Status: | Closed |
| Sqft: | 1,900 |
| Cost/Sqft: | $129 |
| Beds: | 3 |
| Baths: | 3 |
| Year Built: | 2009 |
| Property Taxes: | $6,495 |
| Days On Market: | 2817 |
| Lot Size: | 0,24 |
Description
Clean, Fresh, and Ready to go! This 1900 SqFt Brentwood model home built by Ryland Homes offers 3 bedrooms and 2.1 baths. Located in Blackberry Crossing West subdivision in Montgomery; students attend Yorkville schools. Great backyard space is fully fenced. The gorgeous stamped concrete patio with built in fire pit and sitting wall could be reason enough to buy. Brand new carpet was just installed in all bedrooms. Freshly painted and professionally cleaned! Fall in love with the open floor plan that features hardwood flooring throughout the main level. Large living room and family room! The kitchen features upgraded cabinets and new stainless steel appliances. The oversized master bedroom suite includes 10 foot Walk-in-Closet and master bath with dual sinks, separate tub, and shower. Basement is waiting to be finished. No high SSA's. Quick close possible!
Property Specifics
| Single Family | |
| — | |
| — | |
| 2009 | |
| Partial | |
| BRENTWOOD | |
| No | |
| 0.24 |
| Kendall | |
| Blackberry Crossing West | |
| 240 / Annual | |
| Other | |
| Public | |
| Public Sewer | |
| 09917562 | |
| 0203476004 |
Property History
| DATE: | EVENT: | PRICE: | SOURCE: |
|---|---|---|---|
| 1 Apr, 2015 | Sold | $213,500 | MRED MLS |
| 5 Feb, 2015 | Under contract | $214,900 | MRED MLS |
| 18 Jan, 2015 | Listed for sale | $214,900 | MRED MLS |
| 15 Jun, 2018 | Sold | $243,000 | MRED MLS |
| 11 May, 2018 | Under contract | $244,900 | MRED MLS |
| — | Last price change | $250,000 | MRED MLS |
| 3 May, 2018 | Listed for sale | $250,000 | MRED MLS |
Room Specifics
Total Bedrooms: 3
Bedrooms Above Ground: 3
Bedrooms Below Ground: 0
Dimensions: —
Floor Type: Carpet
Dimensions: —
Floor Type: Carpet
Full Bathrooms: 3
Bathroom Amenities: Separate Shower,Double Sink
Bathroom in Basement: 0
Rooms: Breakfast Room
Basement Description: Unfinished
Other Specifics
| 2 | |
| Concrete Perimeter | |
| Asphalt | |
| Stamped Concrete Patio, Storms/Screens, Outdoor Fireplace | |
| Fenced Yard | |
| 77X139 | |
| — | |
| Full | |
| Vaulted/Cathedral Ceilings, Hardwood Floors, First Floor Laundry | |
| Range, Microwave, Dishwasher, Portable Dishwasher, Washer, Dryer, Stainless Steel Appliance(s) | |
| Not in DB | |
| Sidewalks, Street Lights, Street Paved | |
| — | |
| — | |
| — |
Tax History
| Year | Property Taxes |
|---|---|
| 2015 | $5,711 |
| 2018 | $6,495 |
Contact Agent
Nearby Similar Homes
Nearby Sold Comparables
Contact Agent
Listing Provided By
john greene, Realtor






