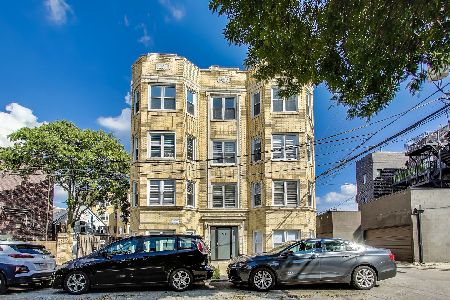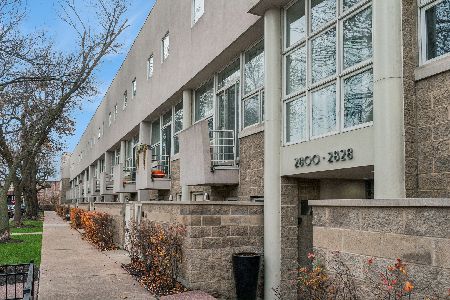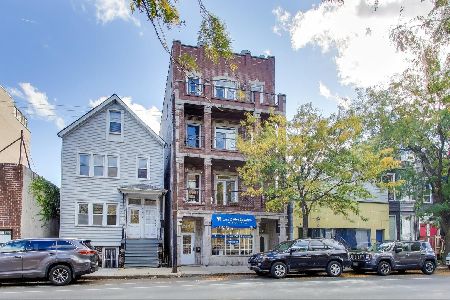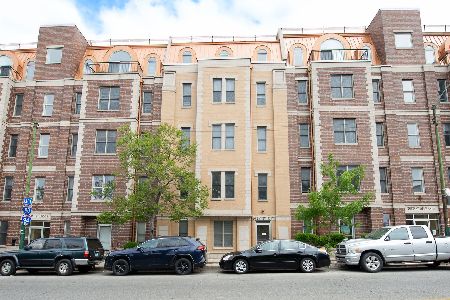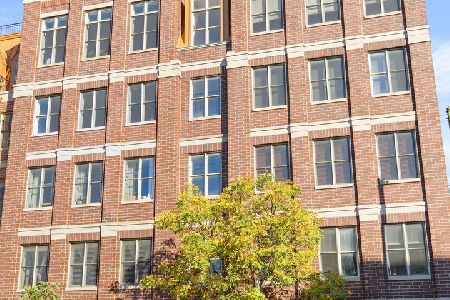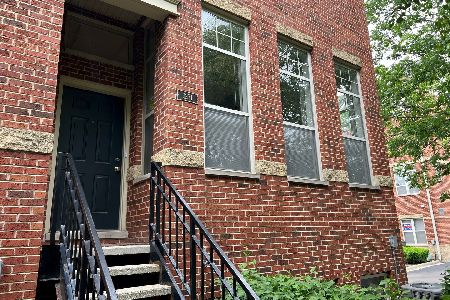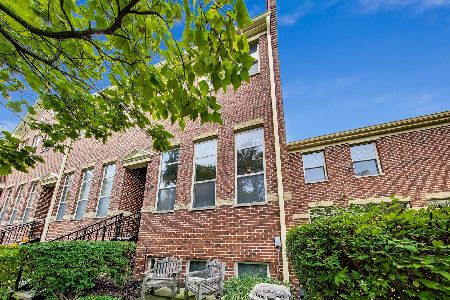3269 Washtenaw Avenue, Avondale, Chicago, Illinois 60618
$450,000
|
Sold
|
|
| Status: | Closed |
| Sqft: | 2,200 |
| Cost/Sqft: | $205 |
| Beds: | 2 |
| Baths: | 3 |
| Year Built: | 2001 |
| Property Taxes: | $7,556 |
| Days On Market: | 1692 |
| Lot Size: | 0,00 |
Description
Live and feel like you are in the suburbs in this quiet 2-3 bed + 3 full bath open concept townhome in the Belmont River Club. Situated next to a beautiful river walk and private dock, this unique townhome is surrounded by professionally landscaped yards and mature trees. Lounge on your quiet private front patio or soak in the sun from your deck off the kitchen while grilling and dining. The kitchen is huge with an eat in breakfast area that opens to a formal dining room and bath on the main level. The expansive living room boasts soaring 14 foot ceilings. You can enjoy the comfortable fireplace inside or look outside your custom front windows and enjoy the greenery. The bottom floor is a great flex space offering an opportunity for a 3rd bedroom/office/home theater/playroom. Both bedrooms upstairs have walk in closets and en suite baths. The master bedroom is massive and has vaulted ceilings. You'll find lots of extra room in both bedrooms for storage and enough space for king beds.
Property Specifics
| Condos/Townhomes | |
| 3 | |
| — | |
| 2001 | |
| Partial | |
| — | |
| No | |
| — |
| Cook | |
| — | |
| 384 / Monthly | |
| None | |
| Public | |
| Public Sewer | |
| 11118656 | |
| 13244041420000 |
Property History
| DATE: | EVENT: | PRICE: | SOURCE: |
|---|---|---|---|
| 30 Jul, 2021 | Sold | $450,000 | MRED MLS |
| 12 Jun, 2021 | Under contract | $450,000 | MRED MLS |
| 10 Jun, 2021 | Listed for sale | $450,000 | MRED MLS |
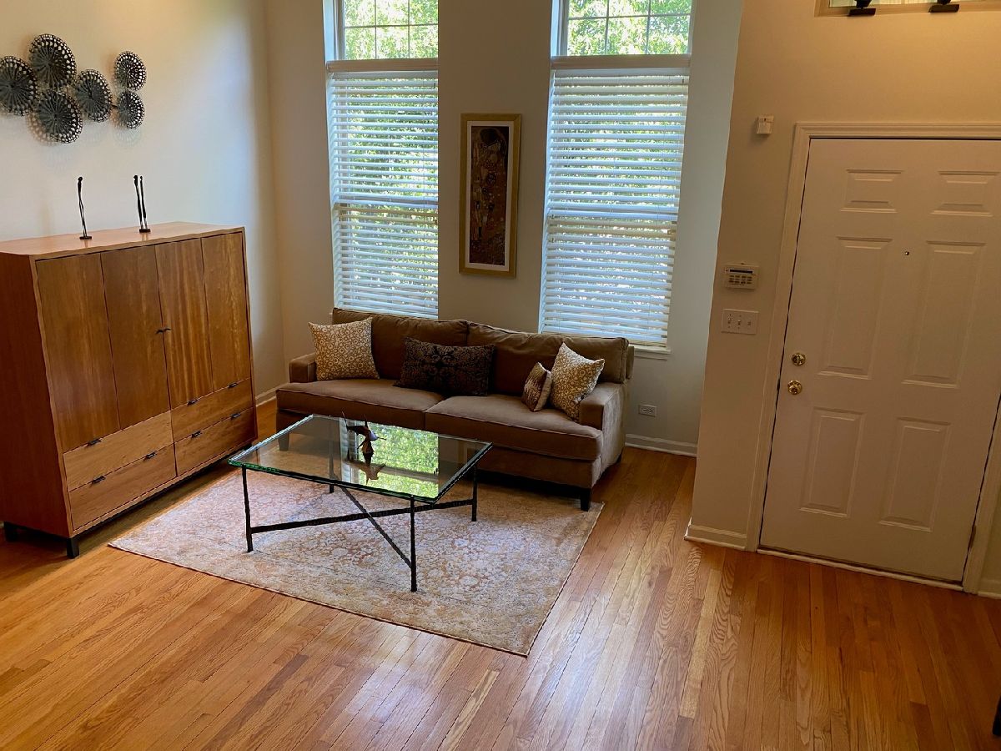
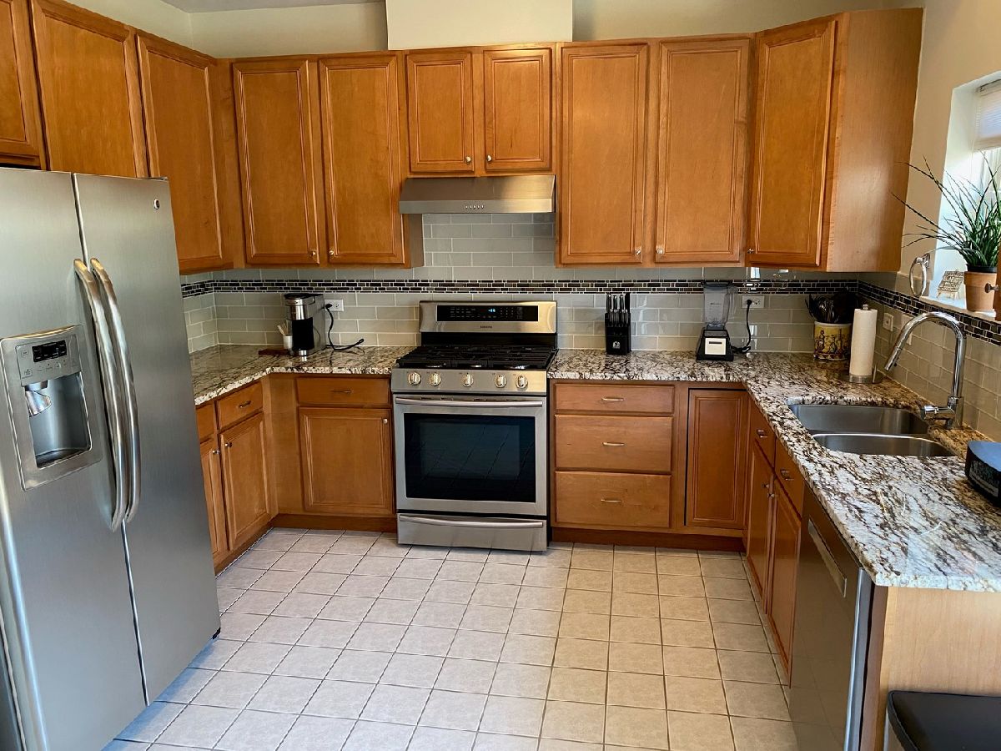
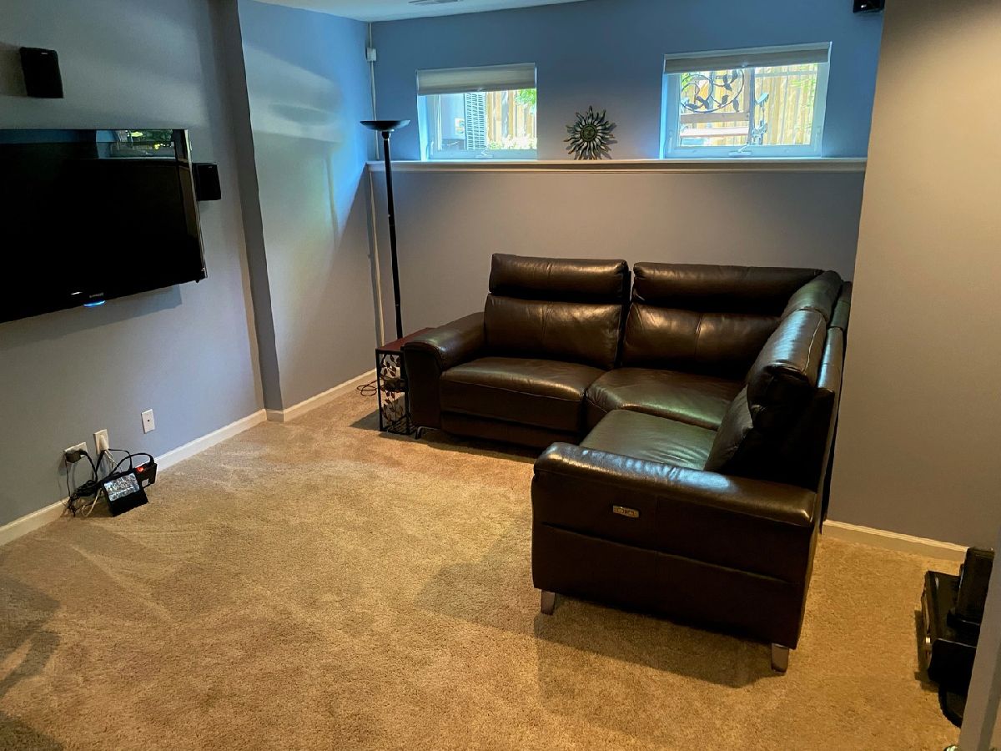
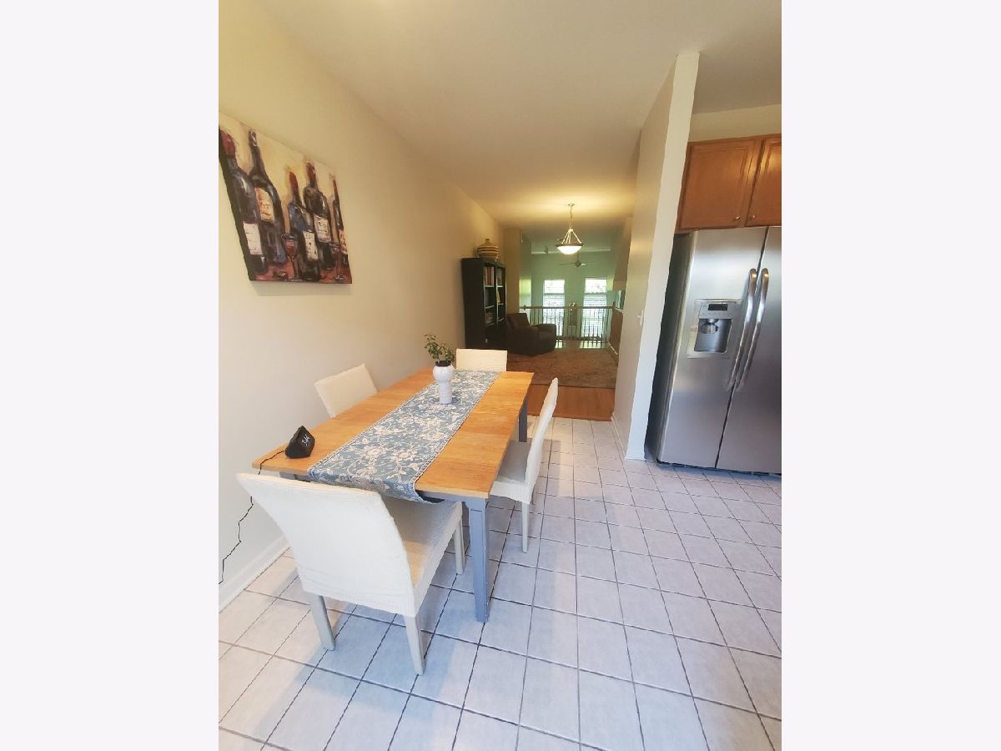
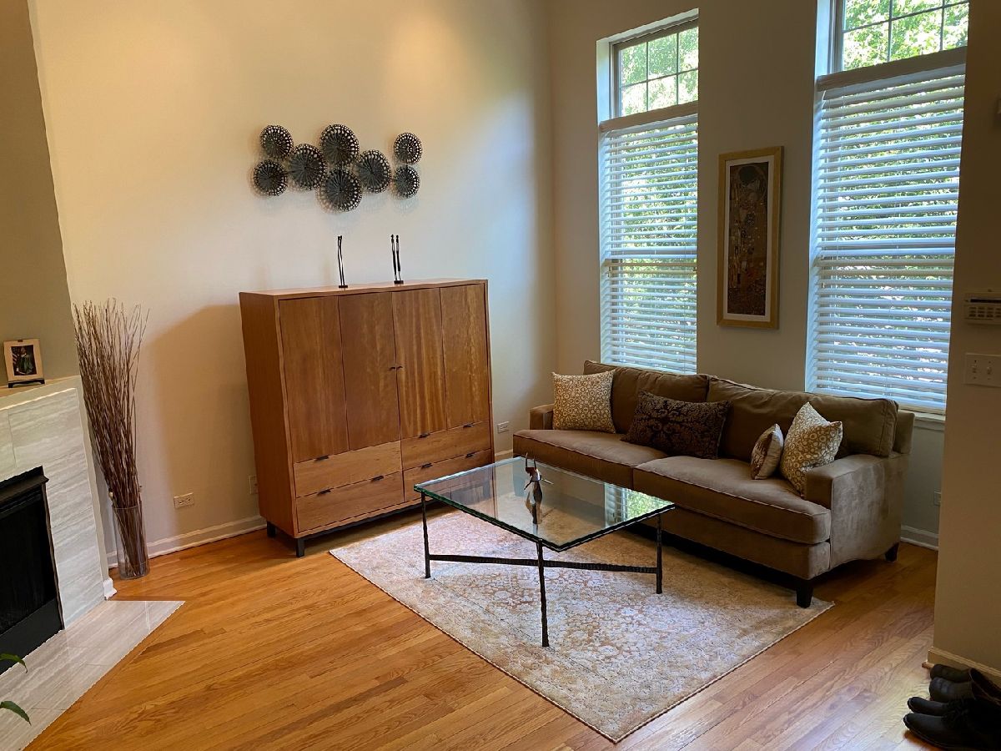
Room Specifics
Total Bedrooms: 2
Bedrooms Above Ground: 2
Bedrooms Below Ground: 0
Dimensions: —
Floor Type: Carpet
Full Bathrooms: 3
Bathroom Amenities: —
Bathroom in Basement: 0
Rooms: No additional rooms
Basement Description: Finished
Other Specifics
| 2 | |
| — | |
| — | |
| Deck, Patio | |
| Common Grounds,Cul-De-Sac,Landscaped,River Front,Water View | |
| COMMON | |
| — | |
| Full | |
| Vaulted/Cathedral Ceilings, Hardwood Floors, Laundry Hook-Up in Unit | |
| Range, Dishwasher, Refrigerator, Washer, Dryer, Disposal | |
| Not in DB | |
| — | |
| — | |
| — | |
| Attached Fireplace Doors/Screen, Gas Log |
Tax History
| Year | Property Taxes |
|---|---|
| 2021 | $7,556 |
Contact Agent
Nearby Similar Homes
Nearby Sold Comparables
Contact Agent
Listing Provided By
Dream Town Realty


