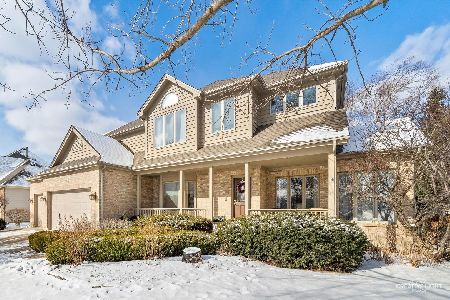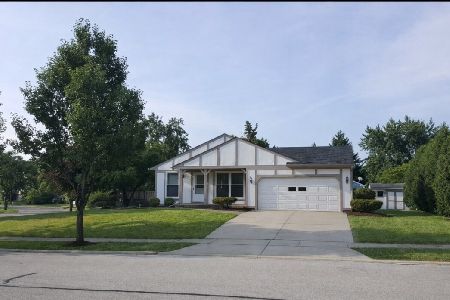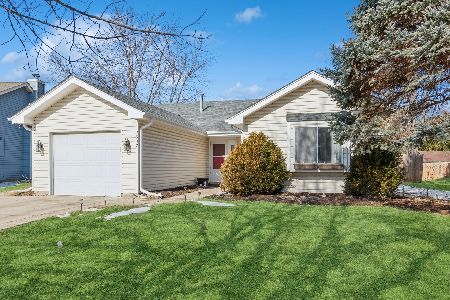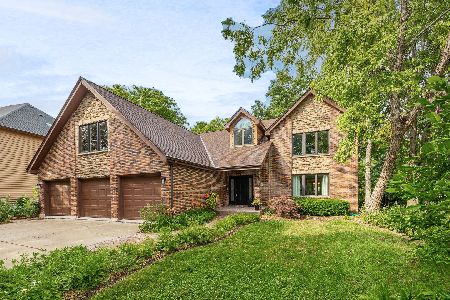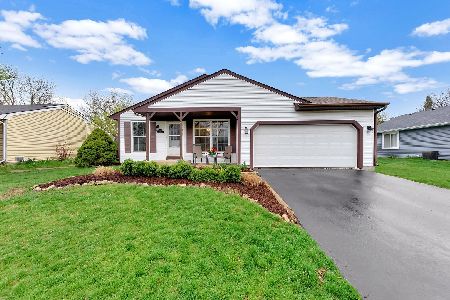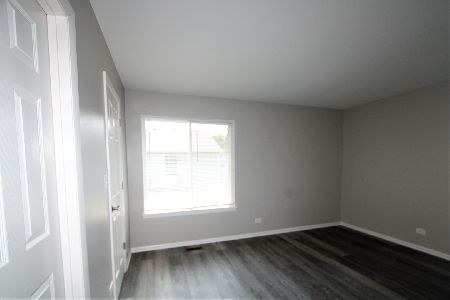327 Avena Circle, Naperville, Illinois 60565
$580,000
|
Sold
|
|
| Status: | Closed |
| Sqft: | 3,500 |
| Cost/Sqft: | $171 |
| Beds: | 5 |
| Baths: | 4 |
| Year Built: | 1999 |
| Property Taxes: | $13,781 |
| Days On Market: | 2804 |
| Lot Size: | 0,27 |
Description
Beautiful red-brick home is uniquely positioned to make all your home dreams come true! It is located on a quiet street in Naperville's award-winning School District 203. The original owners have lovingly maintained this true 5 bedroom with first floor den, finished basement and a three car garage. Hard to find amenities like this home has for this price in 203! The kitchen is updated with a fabulous walk in pantry, granite counters, center island stainless appliances, breakfast bar and it opens to the family room with beautiful fireplace and built-ins. The expansive master suite offers a luxury bath and a spectacular custom designed closet. The finished basement is complete with wet bar, rec room and office. The quality features don't stop inside, the private backyard is perfect for entertaining with a large custom paver patio surrounded by towering pine and birch trees. All this in a wonderful neighborhood with an active home owners association. Hurry over!
Property Specifics
| Single Family | |
| — | |
| — | |
| 1999 | |
| Full | |
| — | |
| No | |
| 0.27 |
| Will | |
| Prairie Ridge | |
| 115 / Annual | |
| Insurance | |
| Lake Michigan | |
| Public Sewer | |
| 09998550 | |
| 1202061160280000 |
Nearby Schools
| NAME: | DISTRICT: | DISTANCE: | |
|---|---|---|---|
|
Grade School
Kingsley Elementary School |
203 | — | |
|
Middle School
Lincoln Junior High School |
203 | Not in DB | |
|
High School
Naperville Central High School |
203 | Not in DB | |
Property History
| DATE: | EVENT: | PRICE: | SOURCE: |
|---|---|---|---|
| 7 Aug, 2018 | Sold | $580,000 | MRED MLS |
| 8 Jul, 2018 | Under contract | $597,500 | MRED MLS |
| 26 Jun, 2018 | Listed for sale | $597,500 | MRED MLS |
Room Specifics
Total Bedrooms: 5
Bedrooms Above Ground: 5
Bedrooms Below Ground: 0
Dimensions: —
Floor Type: Carpet
Dimensions: —
Floor Type: Carpet
Dimensions: —
Floor Type: Carpet
Dimensions: —
Floor Type: —
Full Bathrooms: 4
Bathroom Amenities: Double Sink,Garden Tub
Bathroom in Basement: 1
Rooms: Bonus Room,Den,Office,Recreation Room,Sitting Room,Bedroom 5
Basement Description: Finished
Other Specifics
| 3 | |
| — | |
| — | |
| Patio, Brick Paver Patio | |
| — | |
| 131X92 | |
| — | |
| Full | |
| Vaulted/Cathedral Ceilings, Hardwood Floors, First Floor Laundry | |
| Range, Microwave, Dishwasher, Refrigerator, Washer, Dryer | |
| Not in DB | |
| Sidewalks, Street Lights, Street Paved | |
| — | |
| — | |
| Gas Starter |
Tax History
| Year | Property Taxes |
|---|---|
| 2018 | $13,781 |
Contact Agent
Nearby Similar Homes
Nearby Sold Comparables
Contact Agent
Listing Provided By
Baird & Warner

