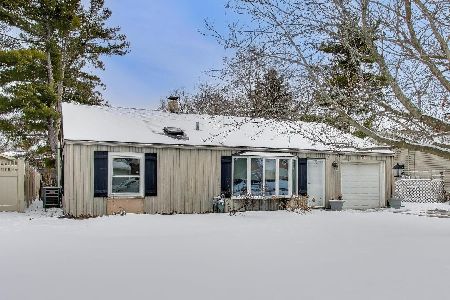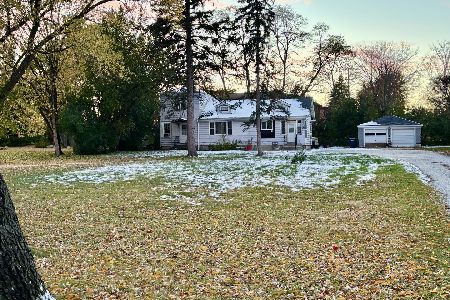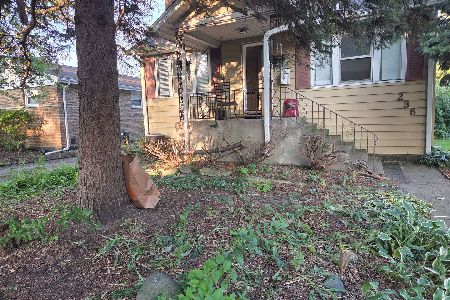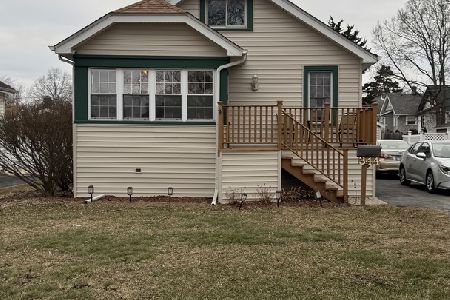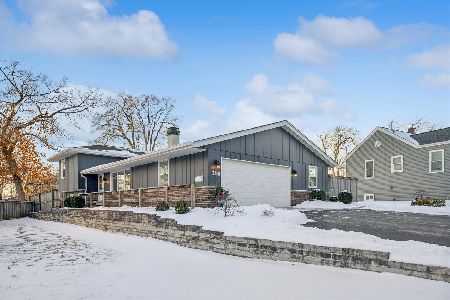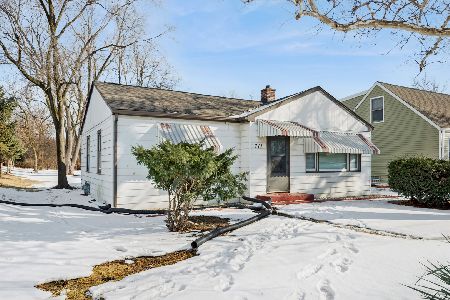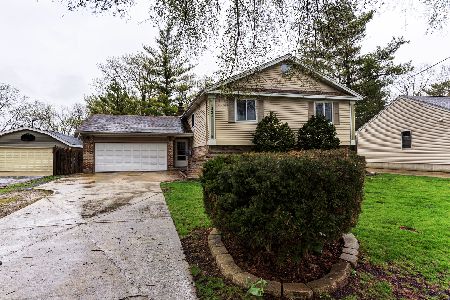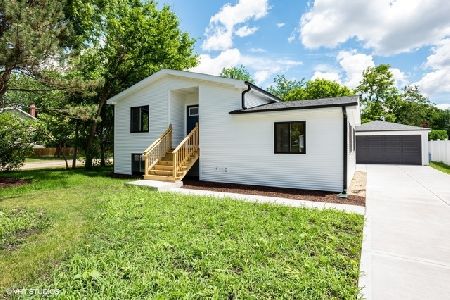327 Broadview Avenue, Lombard, Illinois 60148
$428,750
|
Sold
|
|
| Status: | Closed |
| Sqft: | 2,556 |
| Cost/Sqft: | $174 |
| Beds: | 5 |
| Baths: | 4 |
| Year Built: | 1976 |
| Property Taxes: | $7,947 |
| Days On Market: | 2710 |
| Lot Size: | 0,35 |
Description
Large home with something for everyone! Inviting landscaping and a full covered front porch will welcome you home always. Hardwood floors throughout the main level and nicely sized bedrooms. Bathrooms with maple cabinets and granite tops. Living room with detailed ceiling and new modern electric fireplace/TV area trimmed in shiplap. Large, bright kitchen features stainless and black appliances, tall 42" cabinets with under cabinet lighting, huge pantry cabinet, detailed ceiling with light cove and granite countertops. Mud room with sink and second pantry cabinet. 2nd floor large laundry room. Amazing Master Oasis with 3rd floor office/loft area that overlooks. 17" ceilings and luxury bath with whirlpool tub, double sinks, separate shower and a 10x8 closet. Full finished basement includes a huge rec room with bar, family room and a 4th bath. Deep yard features 2.5 car garage, large shed with upstairs bonus room, firepit area and a 24' pool with deck and safety gate.
Property Specifics
| Single Family | |
| — | |
| Traditional | |
| 1976 | |
| Full | |
| — | |
| No | |
| 0.35 |
| Du Page | |
| — | |
| 0 / Not Applicable | |
| None | |
| Public | |
| Public Sewer | |
| 10097142 | |
| 0606301028 |
Nearby Schools
| NAME: | DISTRICT: | DISTANCE: | |
|---|---|---|---|
|
Grade School
Park View Elementary School |
44 | — | |
|
Middle School
Glenn Westlake Middle School |
44 | Not in DB | |
|
High School
Glenbard East High School |
87 | Not in DB | |
Property History
| DATE: | EVENT: | PRICE: | SOURCE: |
|---|---|---|---|
| 24 Jan, 2019 | Sold | $428,750 | MRED MLS |
| 2 Nov, 2018 | Under contract | $445,000 | MRED MLS |
| — | Last price change | $459,000 | MRED MLS |
| 28 Sep, 2018 | Listed for sale | $459,000 | MRED MLS |
Room Specifics
Total Bedrooms: 5
Bedrooms Above Ground: 5
Bedrooms Below Ground: 0
Dimensions: —
Floor Type: —
Dimensions: —
Floor Type: —
Dimensions: —
Floor Type: —
Dimensions: —
Floor Type: —
Full Bathrooms: 4
Bathroom Amenities: Whirlpool,Separate Shower
Bathroom in Basement: 1
Rooms: Bedroom 5,Office,Recreation Room,Foyer
Basement Description: Finished
Other Specifics
| 2 | |
| — | |
| Asphalt | |
| Patio, Porch, Above Ground Pool | |
| — | |
| 68X226 | |
| — | |
| Full | |
| Vaulted/Cathedral Ceilings, Hardwood Floors | |
| Range, Microwave, Dishwasher, Refrigerator, Washer, Dryer, Disposal | |
| Not in DB | |
| — | |
| — | |
| — | |
| Electric |
Tax History
| Year | Property Taxes |
|---|---|
| 2019 | $7,947 |
Contact Agent
Nearby Similar Homes
Nearby Sold Comparables
Contact Agent
Listing Provided By
USRealty.com, LLP

