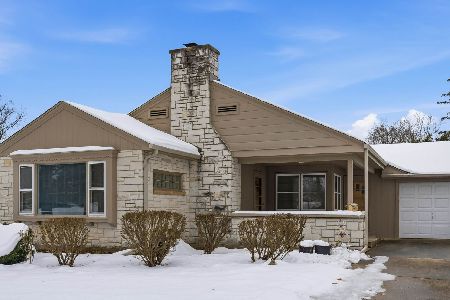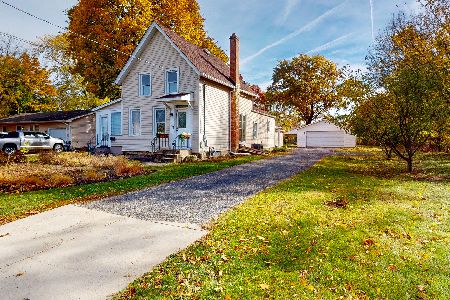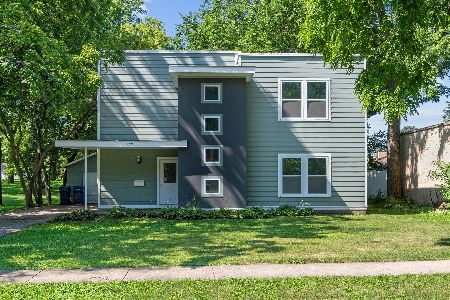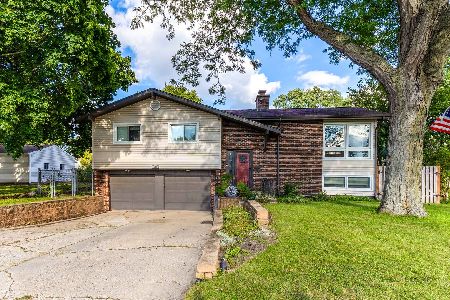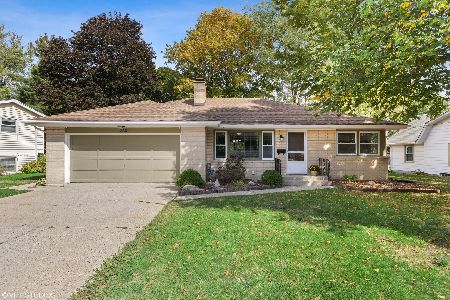327 College Street, Crystal Lake, Illinois 60014
$281,000
|
Sold
|
|
| Status: | Closed |
| Sqft: | 2,076 |
| Cost/Sqft: | $137 |
| Beds: | 2 |
| Baths: | 2 |
| Year Built: | 1956 |
| Property Taxes: | $5,102 |
| Days On Market: | 1694 |
| Lot Size: | 0,20 |
Description
Cute ranch near downtown Crystal Lake! The home was rehabbed in 2017 and everything was updated including the air conditioning, furnace, windows and interior. The front entrance brings you to the family sized living room with hardwood floors that carry through to the two generous sized bedrooms. The big inviting kitchen has stainless steel appliances, beautiful granite countertops, lots of cabinets, a center island with breakfast bar, a desk, and ceramic flooring. The kitchen flows into the dining area. The first floor full bathroom also was redone, as well as the bright full bathroom in the basement with a walk-in shower. The finished basement hosts a good sized family room, a third bedroom or office, and a workout area. The laundry is also in the basement along with plenty of storage space. The oversized yard has beautiful mature trees and a fenced area. The 2-car garage is oversized for additional storage space. The location is fantastic - the schools, train station, library, shopping and Main Beach are close by!
Property Specifics
| Single Family | |
| — | |
| Ranch | |
| 1956 | |
| Full | |
| RANCH | |
| No | |
| 0.2 |
| Mc Henry | |
| — | |
| 0 / Not Applicable | |
| None | |
| Public | |
| Public Sewer | |
| 11089851 | |
| 1905331001 |
Nearby Schools
| NAME: | DISTRICT: | DISTANCE: | |
|---|---|---|---|
|
Grade School
Husmann Elementary School |
47 | — | |
|
Middle School
Richard F Bernotas Middle School |
47 | Not in DB | |
|
High School
Crystal Lake Central High School |
155 | Not in DB | |
Property History
| DATE: | EVENT: | PRICE: | SOURCE: |
|---|---|---|---|
| 14 Jul, 2021 | Sold | $281,000 | MRED MLS |
| 22 Jun, 2021 | Under contract | $285,000 | MRED MLS |
| 30 May, 2021 | Listed for sale | $285,000 | MRED MLS |
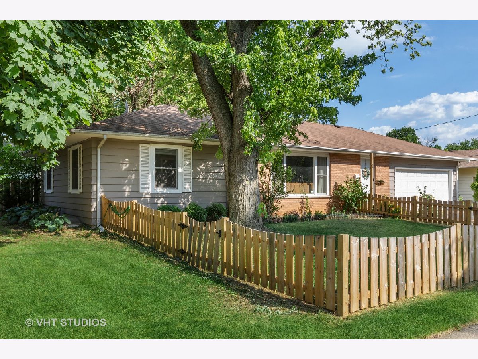
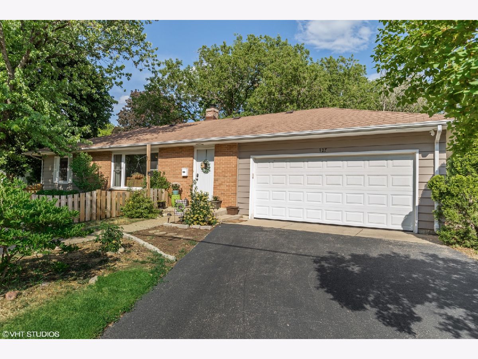
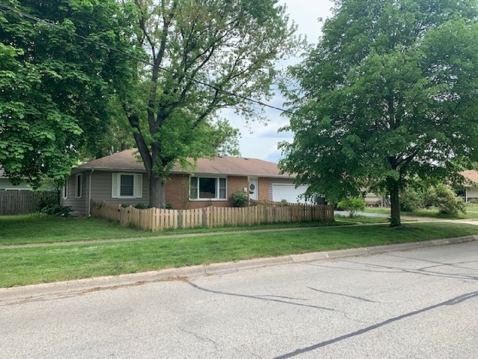
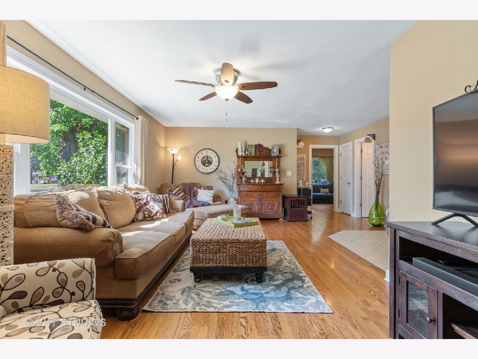
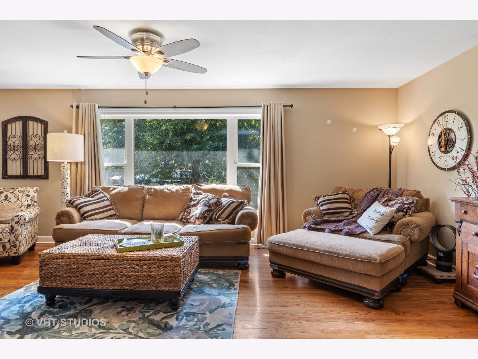
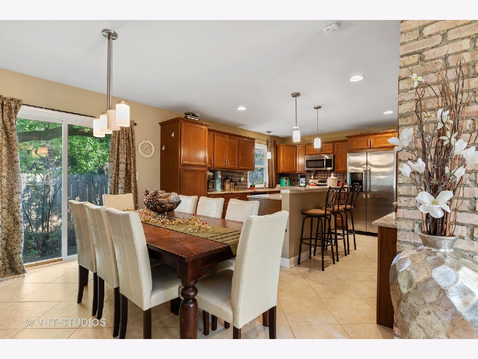
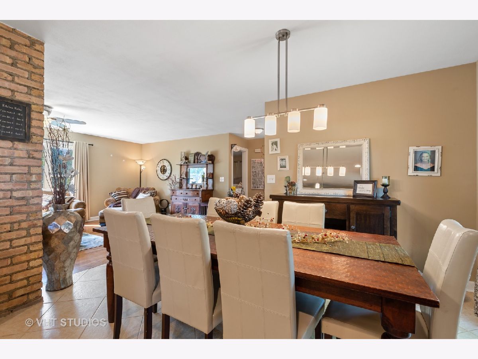
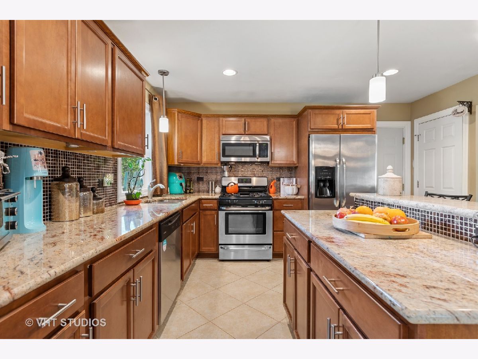
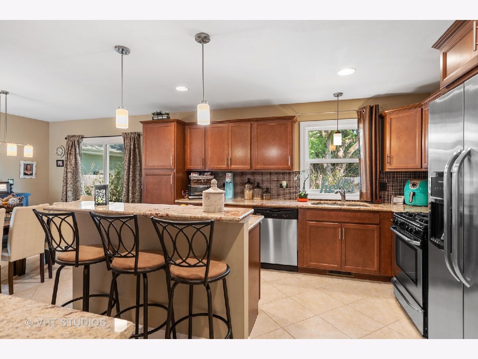
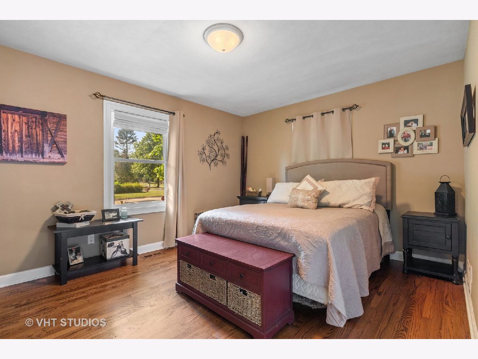
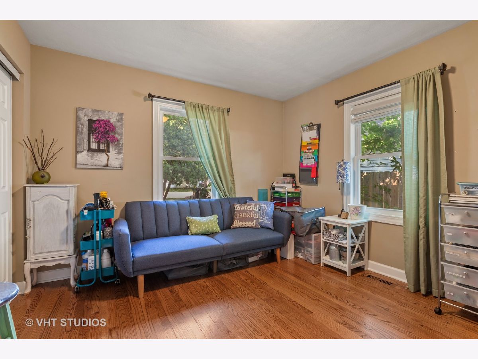
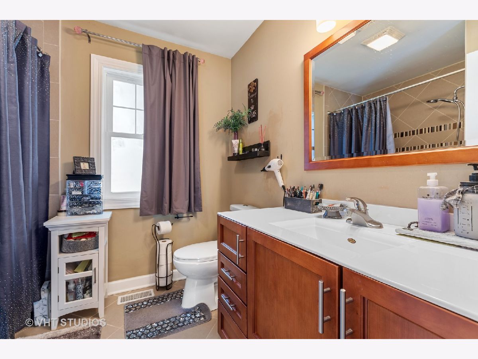
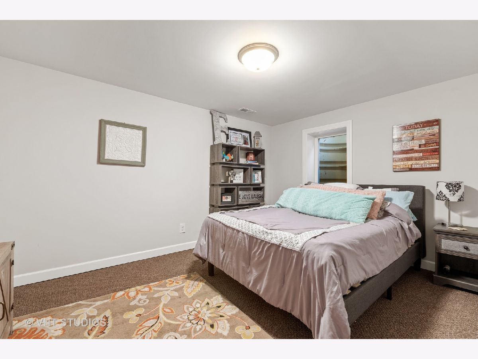
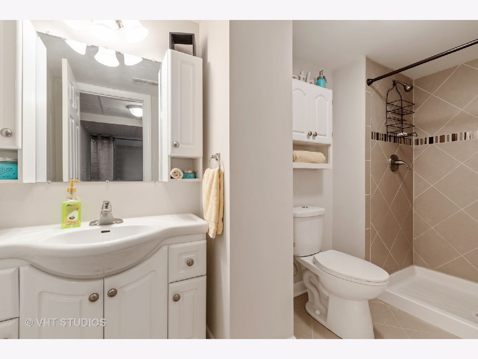
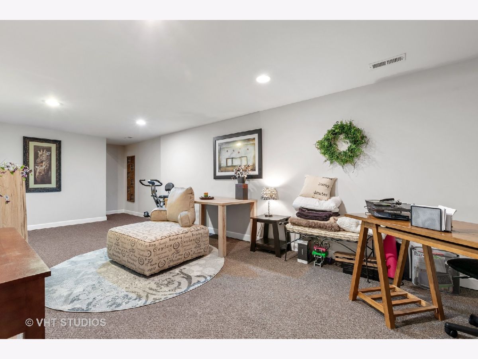
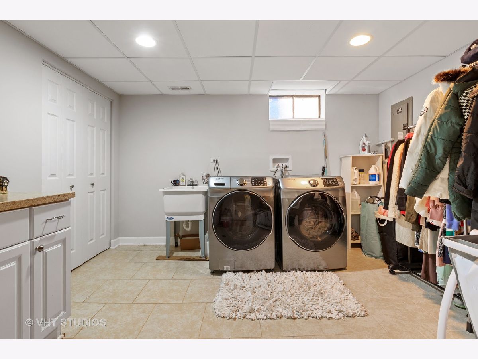
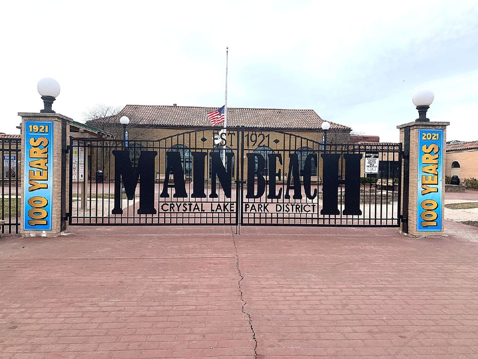
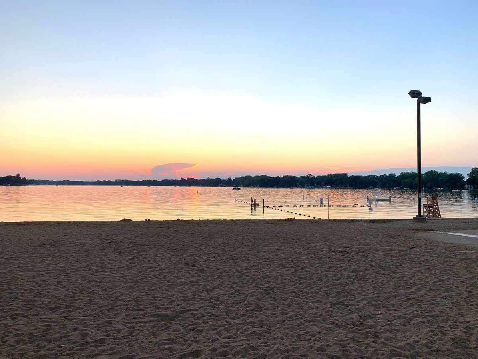
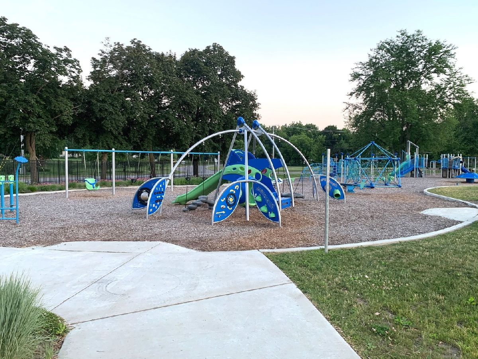
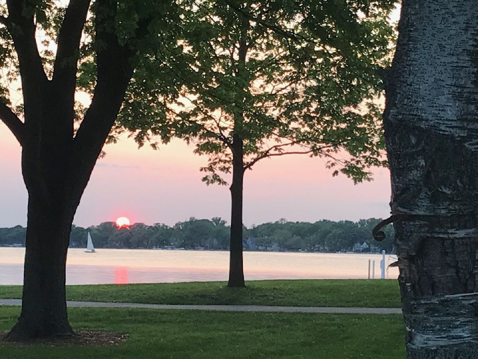
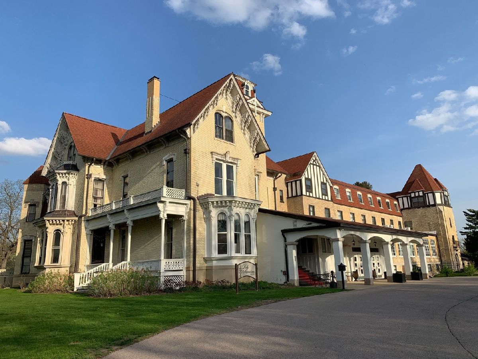
Room Specifics
Total Bedrooms: 3
Bedrooms Above Ground: 2
Bedrooms Below Ground: 1
Dimensions: —
Floor Type: Hardwood
Dimensions: —
Floor Type: Carpet
Full Bathrooms: 2
Bathroom Amenities: —
Bathroom in Basement: 1
Rooms: Eating Area,Recreation Room,Exercise Room
Basement Description: Finished
Other Specifics
| 2 | |
| Concrete Perimeter | |
| Asphalt | |
| — | |
| Corner Lot | |
| 133 X 65 X 133 X 64 | |
| — | |
| None | |
| Hardwood Floors, First Floor Bedroom, First Floor Full Bath | |
| Range, Microwave, Dishwasher, Refrigerator, Washer, Dryer, Disposal | |
| Not in DB | |
| Curbs, Sidewalks, Street Paved | |
| — | |
| — | |
| — |
Tax History
| Year | Property Taxes |
|---|---|
| 2021 | $5,102 |
Contact Agent
Nearby Similar Homes
Nearby Sold Comparables
Contact Agent
Listing Provided By
Baird & Warner

