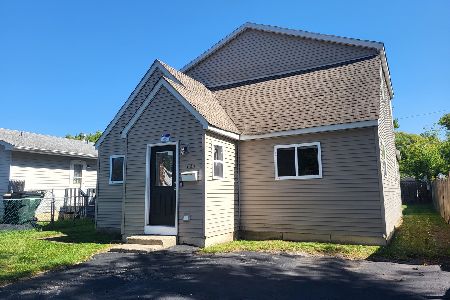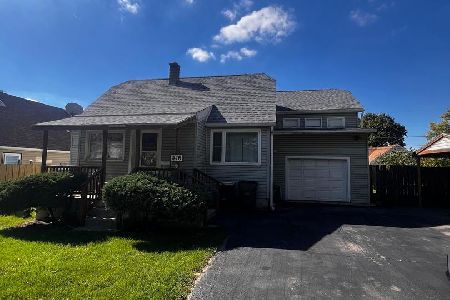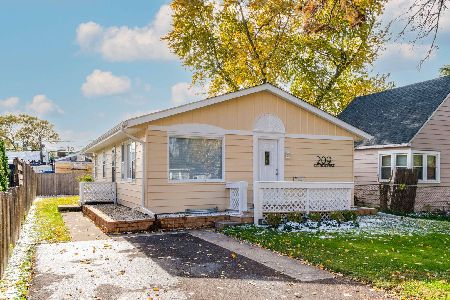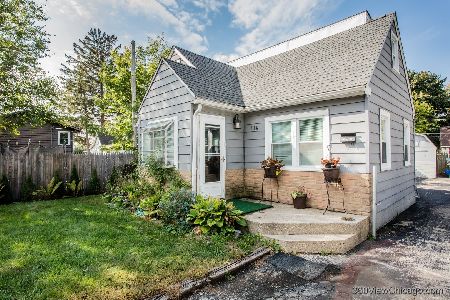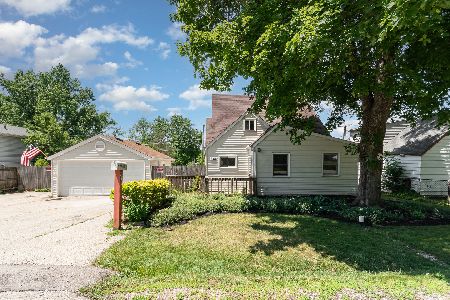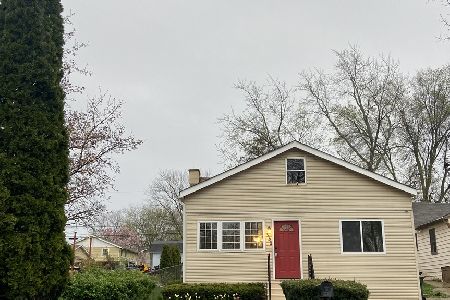327 Forest Glen Drive, Round Lake Park, Illinois 60073
$120,000
|
Sold
|
|
| Status: | Closed |
| Sqft: | 1,460 |
| Cost/Sqft: | $82 |
| Beds: | 3 |
| Baths: | 2 |
| Year Built: | 1939 |
| Property Taxes: | $3,362 |
| Days On Market: | 4266 |
| Lot Size: | 0,00 |
Description
Stands out as a sweet clean home in the neighborhood. Use for FHA/VA approval. Many new or newer features here including windows, carpeting, painted top to bottom, cabinets, flooring, & appliances.Large open floor plan for easy entertaining. Dining, living, & kitchen is open & flows well. First floor master bedroom and bath. Basement has potential for an office.Yard in front for easy play. Live easy make an offer.
Property Specifics
| Single Family | |
| — | |
| Traditional | |
| 1939 | |
| Full | |
| CUSTOM | |
| No | |
| — |
| Lake | |
| — | |
| 0 / Not Applicable | |
| None | |
| Lake Michigan,Public | |
| Public Sewer | |
| 08556458 | |
| 06281180050000 |
Nearby Schools
| NAME: | DISTRICT: | DISTANCE: | |
|---|---|---|---|
|
Grade School
W J Murphy Elementary School |
116 | — | |
|
Middle School
John T Magee Middle School |
116 | Not in DB | |
|
High School
Round Lake Senior High School |
116 | Not in DB | |
Property History
| DATE: | EVENT: | PRICE: | SOURCE: |
|---|---|---|---|
| 23 Jan, 2015 | Sold | $120,000 | MRED MLS |
| 28 Nov, 2014 | Under contract | $120,000 | MRED MLS |
| 12 Mar, 2014 | Listed for sale | $120,000 | MRED MLS |
Room Specifics
Total Bedrooms: 3
Bedrooms Above Ground: 3
Bedrooms Below Ground: 0
Dimensions: —
Floor Type: Carpet
Dimensions: —
Floor Type: Carpet
Full Bathrooms: 2
Bathroom Amenities: —
Bathroom in Basement: 0
Rooms: Office
Basement Description: Partially Finished,Unfinished
Other Specifics
| 1 | |
| Block | |
| Asphalt | |
| Deck | |
| Fenced Yard,Wooded | |
| 40X120 | |
| Unfinished | |
| None | |
| First Floor Bedroom, First Floor Full Bath | |
| Range, Dishwasher, Refrigerator | |
| Not in DB | |
| Street Lights, Street Paved | |
| — | |
| — | |
| — |
Tax History
| Year | Property Taxes |
|---|---|
| 2015 | $3,362 |
Contact Agent
Nearby Similar Homes
Nearby Sold Comparables
Contact Agent
Listing Provided By
RE/MAX Suburban


