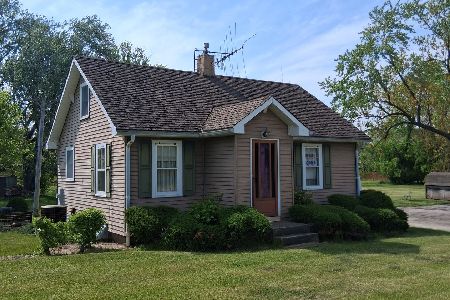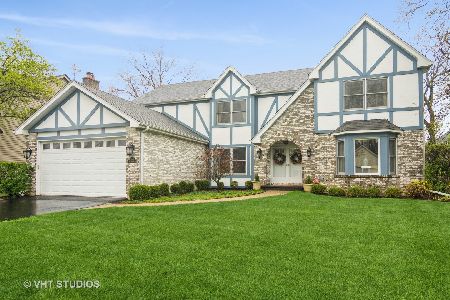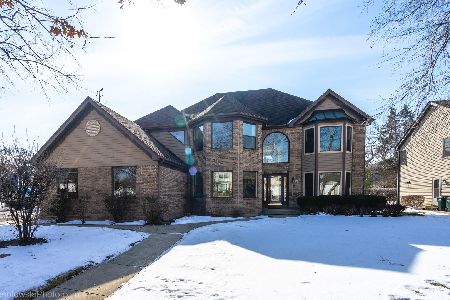327 Pinehill Court, Palatine, Illinois 60067
$610,000
|
Sold
|
|
| Status: | Closed |
| Sqft: | 3,001 |
| Cost/Sqft: | $208 |
| Beds: | 4 |
| Baths: | 4 |
| Year Built: | 1991 |
| Property Taxes: | $12,975 |
| Days On Market: | 3550 |
| Lot Size: | 0,34 |
Description
Custom 2 story home on large wooded lot. 3 car garage, 1st floor office, 2 story foyer & family room with stone fireplace. 42" maple kitchen cabinets with granite and stainless steel appliances. Large master bedroom, with new travertine, granite and seemless shower. 3 large bedrooms, hall bath with double sinks, private water closet. Finished basement with full bath. Entire house recarpeted in 03/16. Large trex deck and stone patio with firepit. On a quiet cul-de-sac and walkable to town.
Property Specifics
| Single Family | |
| — | |
| Colonial | |
| 1991 | |
| English | |
| — | |
| No | |
| 0.34 |
| Cook | |
| Chestnut Woods | |
| 0 / Not Applicable | |
| None | |
| Lake Michigan | |
| Public Sewer | |
| 09213940 | |
| 02164180190000 |
Nearby Schools
| NAME: | DISTRICT: | DISTANCE: | |
|---|---|---|---|
|
Grade School
Marion Jordan Elementary School |
15 | — | |
|
Middle School
Walter R Sundling Junior High Sc |
15 | Not in DB | |
|
High School
Wm Fremd High School |
211 | Not in DB | |
Property History
| DATE: | EVENT: | PRICE: | SOURCE: |
|---|---|---|---|
| 12 Aug, 2016 | Sold | $610,000 | MRED MLS |
| 7 Jul, 2016 | Under contract | $624,900 | MRED MLS |
| — | Last price change | $649,000 | MRED MLS |
| 3 May, 2016 | Listed for sale | $649,000 | MRED MLS |
Room Specifics
Total Bedrooms: 4
Bedrooms Above Ground: 4
Bedrooms Below Ground: 0
Dimensions: —
Floor Type: Carpet
Dimensions: —
Floor Type: Carpet
Dimensions: —
Floor Type: Carpet
Full Bathrooms: 4
Bathroom Amenities: Whirlpool,Separate Shower,Double Sink
Bathroom in Basement: 1
Rooms: Office,Attic,Workshop,Foyer,Utility Room-Lower Level,Walk In Closet,Deck
Basement Description: Finished
Other Specifics
| 3 | |
| Concrete Perimeter | |
| Asphalt | |
| Deck, Patio, Brick Paver Patio, Storms/Screens, Outdoor Fireplace | |
| Cul-De-Sac,Landscaped,Wooded | |
| 45X134X83X107X119 | |
| Full,Unfinished | |
| Full | |
| Vaulted/Cathedral Ceilings, Skylight(s), Hardwood Floors, First Floor Laundry | |
| Double Oven, Microwave, Dishwasher, High End Refrigerator, Freezer, Dryer, Disposal, Stainless Steel Appliance(s) | |
| Not in DB | |
| Sidewalks, Street Lights, Street Paved | |
| — | |
| — | |
| Attached Fireplace Doors/Screen, Gas Log |
Tax History
| Year | Property Taxes |
|---|---|
| 2016 | $12,975 |
Contact Agent
Nearby Similar Homes
Nearby Sold Comparables
Contact Agent
Listing Provided By
USRealty.com, LLP









