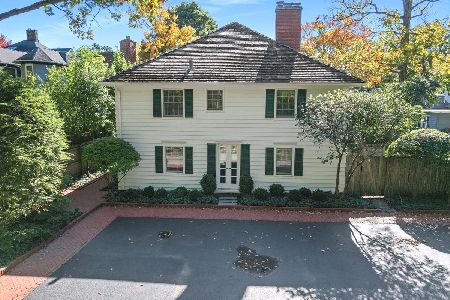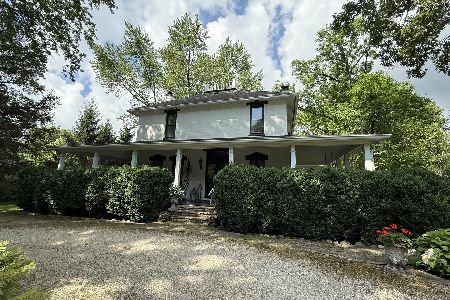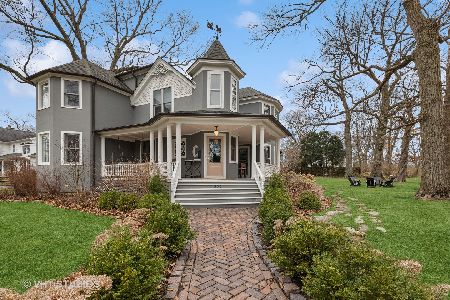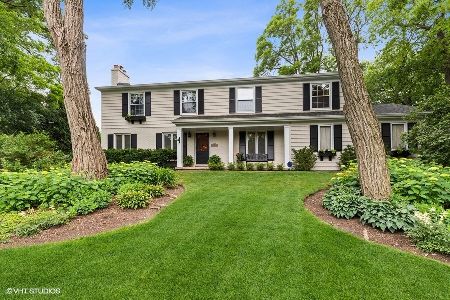327 Sheridan Place, Lake Bluff, Illinois 60044
$750,000
|
Sold
|
|
| Status: | Closed |
| Sqft: | 3,524 |
| Cost/Sqft: | $227 |
| Beds: | 4 |
| Baths: | 4 |
| Year Built: | 1904 |
| Property Taxes: | $17,760 |
| Days On Market: | 5955 |
| Lot Size: | 0,25 |
Description
Elegant painted lady situated on lovely corner lot w/towering trees in the heart o ELB. Every thing has been updated in this historic home inc. plumbing, roof, electricals, kitchen, paint and new master bath. Enjoy cool Lake breezes from the wrap around porch. Prime July 4th parade route location!
Property Specifics
| Single Family | |
| — | |
| Victorian | |
| 1904 | |
| Partial | |
| — | |
| No | |
| 0.25 |
| Lake | |
| — | |
| 0 / Not Applicable | |
| None | |
| Lake Michigan | |
| Sewer-Storm | |
| 07311251 | |
| 12213030110000 |
Nearby Schools
| NAME: | DISTRICT: | DISTANCE: | |
|---|---|---|---|
|
Grade School
Lake Bluff Elementary School |
65 | — | |
|
Middle School
Lake Bluff Middle School |
65 | Not in DB | |
|
High School
Lake Forest High School |
115 | Not in DB | |
Property History
| DATE: | EVENT: | PRICE: | SOURCE: |
|---|---|---|---|
| 3 Jun, 2010 | Sold | $750,000 | MRED MLS |
| 19 Apr, 2010 | Under contract | $799,000 | MRED MLS |
| — | Last price change | $849,000 | MRED MLS |
| 28 Aug, 2009 | Listed for sale | $899,000 | MRED MLS |
| 3 Nov, 2016 | Sold | $800,000 | MRED MLS |
| 30 Aug, 2016 | Under contract | $839,000 | MRED MLS |
| 29 Jul, 2016 | Listed for sale | $839,000 | MRED MLS |
| 7 Jun, 2018 | Sold | $750,000 | MRED MLS |
| 17 Apr, 2018 | Under contract | $799,000 | MRED MLS |
| — | Last price change | $839,000 | MRED MLS |
| 18 Jan, 2018 | Listed for sale | $839,000 | MRED MLS |
| 18 Jun, 2024 | Sold | $1,200,000 | MRED MLS |
| 11 Mar, 2024 | Under contract | $1,099,000 | MRED MLS |
| 7 Mar, 2024 | Listed for sale | $1,099,000 | MRED MLS |
Room Specifics
Total Bedrooms: 4
Bedrooms Above Ground: 4
Bedrooms Below Ground: 0
Dimensions: —
Floor Type: Hardwood
Dimensions: —
Floor Type: Hardwood
Dimensions: —
Floor Type: Hardwood
Full Bathrooms: 4
Bathroom Amenities: Double Sink
Bathroom in Basement: 0
Rooms: Den,Foyer,Gallery,Office,Utility Room-1st Floor
Basement Description: Unfinished
Other Specifics
| 2 | |
| Concrete Perimeter,Other | |
| Asphalt | |
| — | |
| Corner Lot | |
| 95.56 X 124.69 | |
| Pull Down Stair | |
| Full | |
| — | |
| Double Oven, Microwave, Dishwasher, Refrigerator, Bar Fridge, Washer, Dryer, Disposal | |
| Not in DB | |
| Street Lights, Street Paved | |
| — | |
| — | |
| Wood Burning, Wood Burning Stove, Gas Log, Gas Starter |
Tax History
| Year | Property Taxes |
|---|---|
| 2010 | $17,760 |
| 2016 | $16,720 |
| 2018 | $16,861 |
| 2024 | $17,647 |
Contact Agent
Nearby Similar Homes
Nearby Sold Comparables
Contact Agent
Listing Provided By
Griffith, Grant & Lackie











