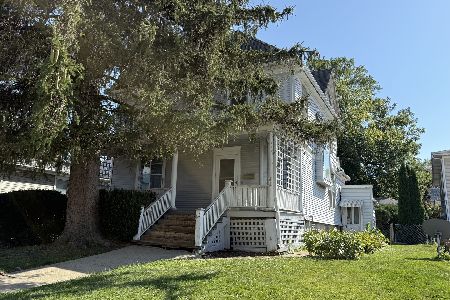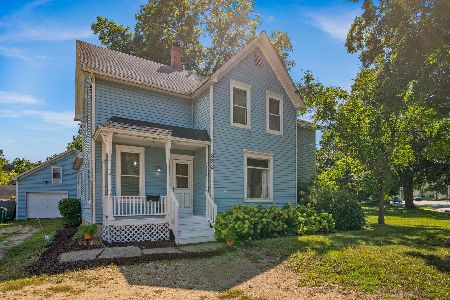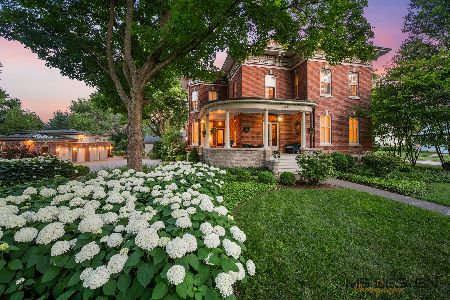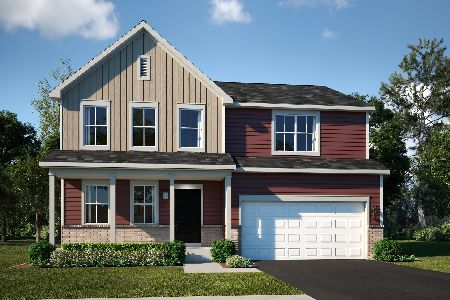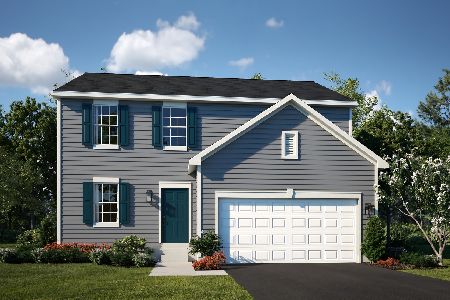327 Somonauk Street, Sycamore, Illinois 60178
$252,000
|
Sold
|
|
| Status: | Closed |
| Sqft: | 2,346 |
| Cost/Sqft: | $105 |
| Beds: | 4 |
| Baths: | 2 |
| Year Built: | 1915 |
| Property Taxes: | $7,087 |
| Days On Market: | 1838 |
| Lot Size: | 0,20 |
Description
Ever dream of living on the prestigious Somonauk Street in the City of Sycamore, walking to dine at one of Sycamore's restaurants, or enjoying the Pumpkin Fest from your front porch? Here's where dreams come true! A grand Victorian home on a corner lot awaits you. Outstanding frontage comes with this home. There's a tree stump or two that can be filled with flowers or topiaries in the spring and summer months (check out the photos for ideas). Welcome home through the large porch - envision dinners, cocktails, or just hanging out here. There's even a swing. The foyer greets you and your guests as you enter inside. The large living room adorned with large windows and 9-foot ceilings is a wonderful place to view the neighborhood, bustle of the street, or just relax. The separate dining room with lovely windows is a great place for family dinners and a wonderful entertaining space - there's a pocket door too. The country kitchen, conjoined with the dining room by a by a swing door, is fully applianced, has an abundance of cabinetry and vinyl plank flooring, and has a lovely backsplash. There is a first-floor laundry area, an office, currently a music room, all on the main level. The main level flooring consists mainly of hardwood floors. The 2nd level has a spacious landing the separates all four bedrooms. The master has a sitting area the overlooks Somonauk - a great way to wind down or enjoy coffee to get you going. The three other bedrooms are generously sized and all rooms have new carpet. There is also a 3rd floor open for many possibilities - storage, a playroom, a yoga room, so many ideas. The basement has a partially finished room with a small AC unit and there is still lots of storage space. The backyard yard has a patio, a shed, and a hot tub. There is also a two-car detached garage. The homeowner loves the comradery among the neighbors. All are very caring and helpful. Great location being so close to downtown Sycamore, easy access to Route 23 and Route 64. Updates: Siding, gutters, roof, carpet, and, some interior painting, tuckpointing - 2020. Some newer windows and drywall in some of the rooms; crown molding. Dreams can come true here!
Property Specifics
| Single Family | |
| — | |
| Victorian | |
| 1915 | |
| Full | |
| — | |
| No | |
| 0.2 |
| De Kalb | |
| — | |
| — / Not Applicable | |
| None | |
| Public | |
| Public Sewer | |
| 10960412 | |
| 0632407012 |
Property History
| DATE: | EVENT: | PRICE: | SOURCE: |
|---|---|---|---|
| 26 Feb, 2021 | Sold | $252,000 | MRED MLS |
| 4 Jan, 2021 | Under contract | $247,500 | MRED MLS |
| 30 Dec, 2020 | Listed for sale | $247,500 | MRED MLS |
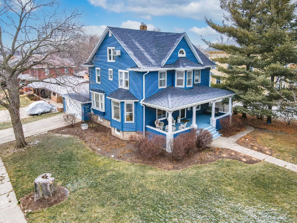
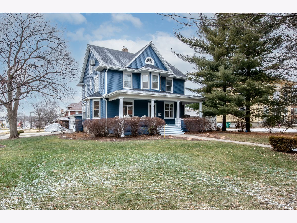
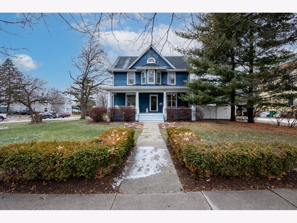
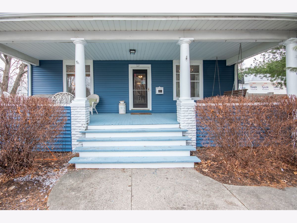
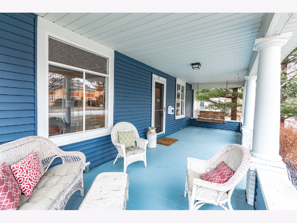
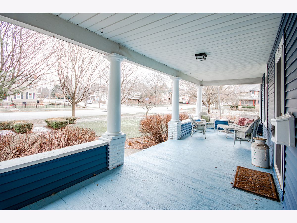
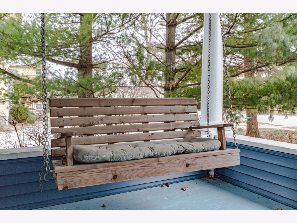
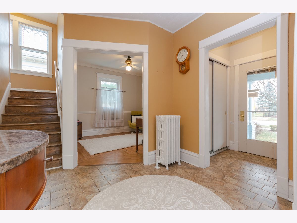
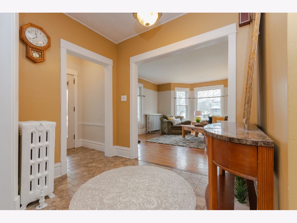
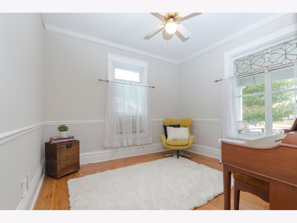
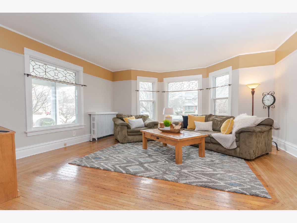
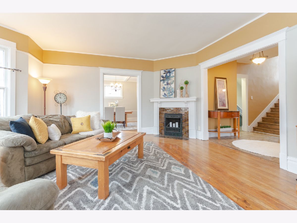
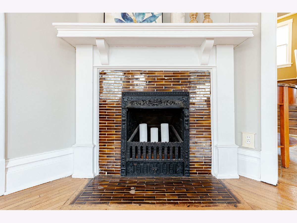
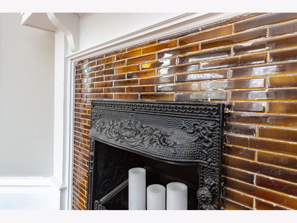
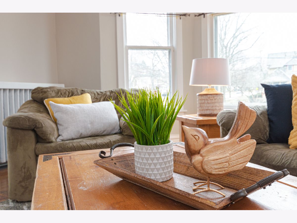
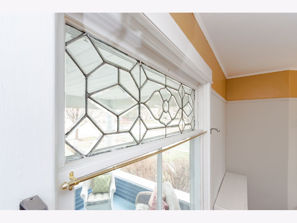
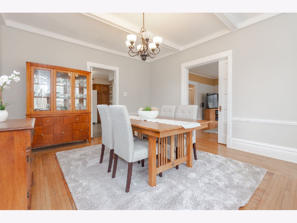
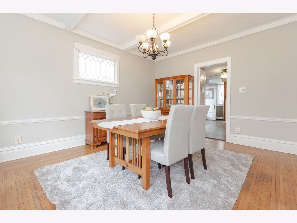
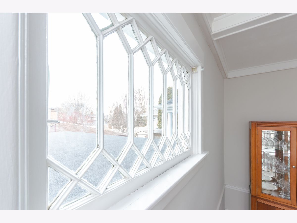
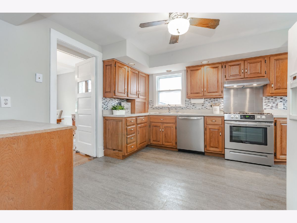
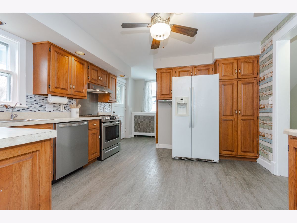
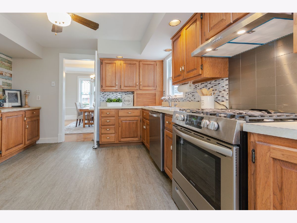
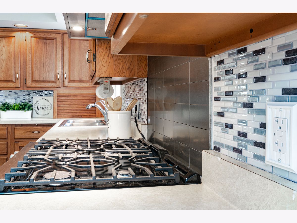
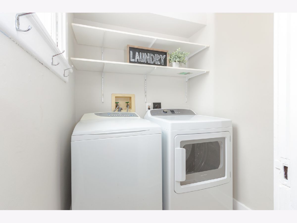
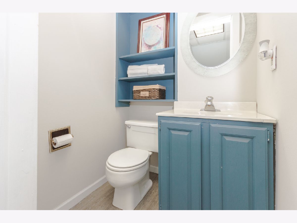
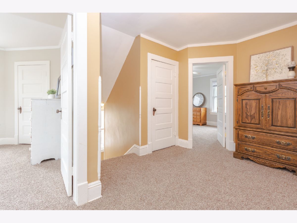
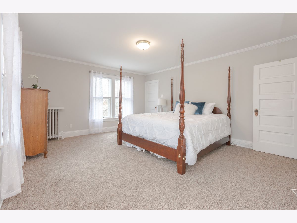
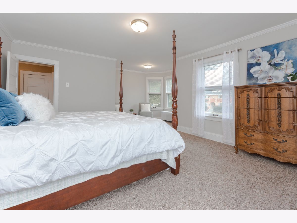
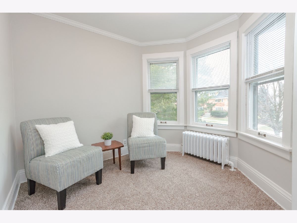
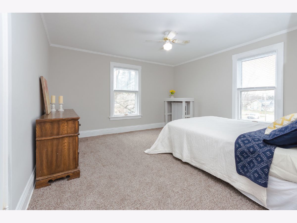
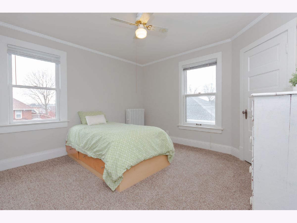
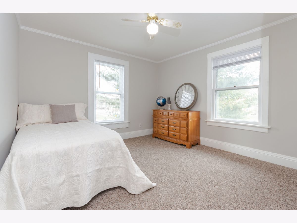
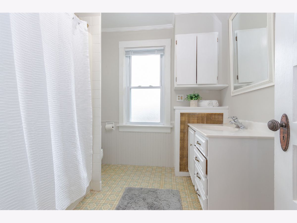
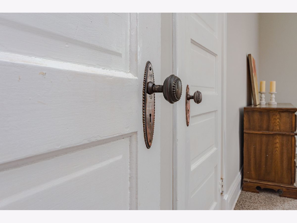
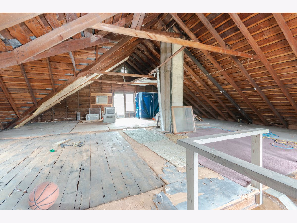
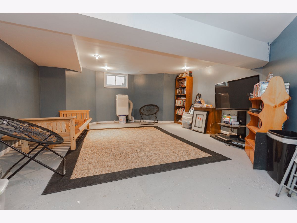
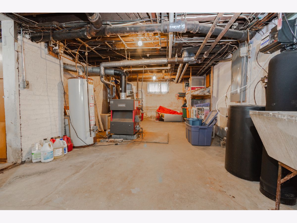
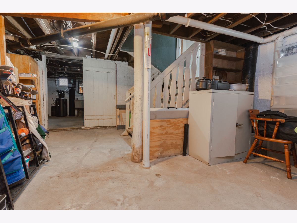
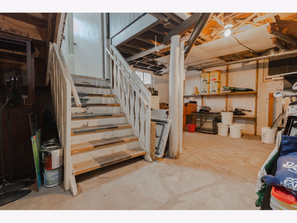
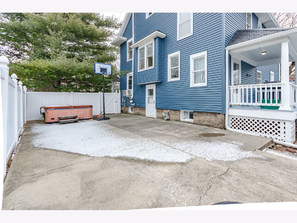
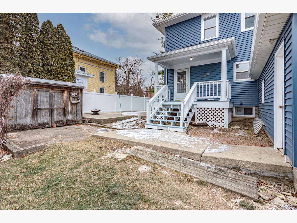
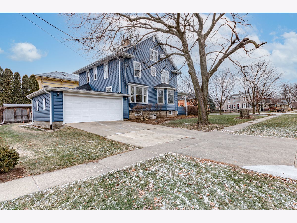
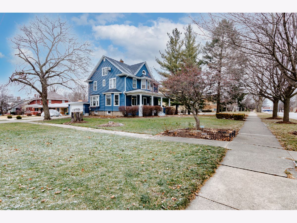
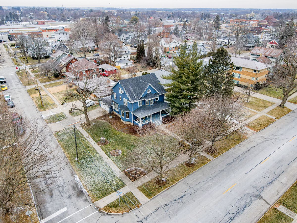
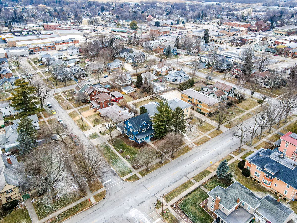
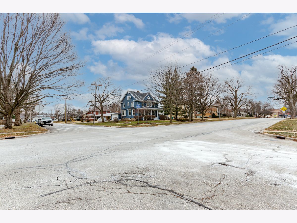
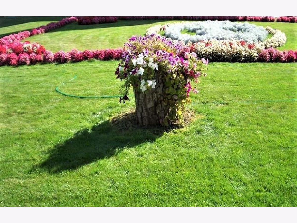
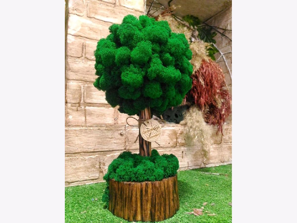
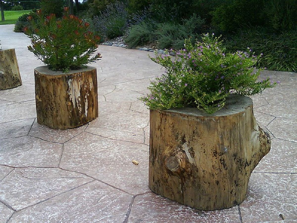
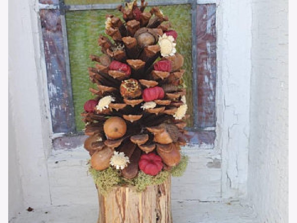
Room Specifics
Total Bedrooms: 4
Bedrooms Above Ground: 4
Bedrooms Below Ground: 0
Dimensions: —
Floor Type: Carpet
Dimensions: —
Floor Type: Carpet
Dimensions: —
Floor Type: Carpet
Full Bathrooms: 2
Bathroom Amenities: —
Bathroom in Basement: 0
Rooms: Office,Foyer
Basement Description: Partially Finished
Other Specifics
| 2 | |
| Concrete Perimeter | |
| Concrete | |
| Porch, Hot Tub, Storms/Screens | |
| Corner Lot | |
| 80X108.90 | |
| Full,Interior Stair,Unfinished | |
| None | |
| Hardwood Floors, First Floor Laundry, Ceilings - 9 Foot, Some Carpeting, Separate Dining Room | |
| — | |
| Not in DB | |
| Curbs, Sidewalks, Street Lights, Street Paved | |
| — | |
| — | |
| Decorative |
Tax History
| Year | Property Taxes |
|---|---|
| 2021 | $7,087 |
Contact Agent
Nearby Similar Homes
Nearby Sold Comparables
Contact Agent
Listing Provided By
Coldwell Banker Real Estate Group - Sycamore

