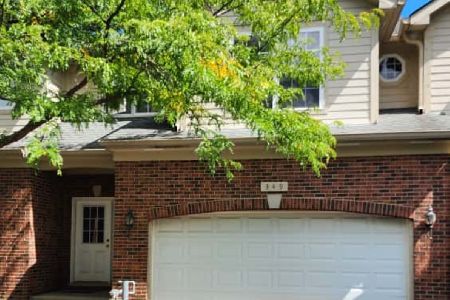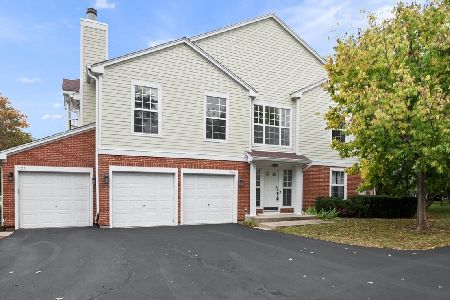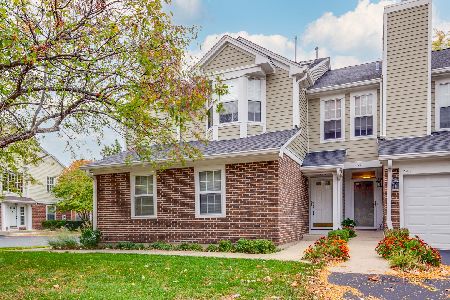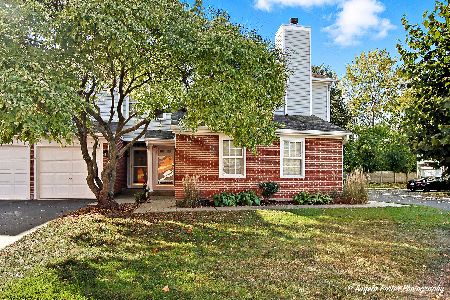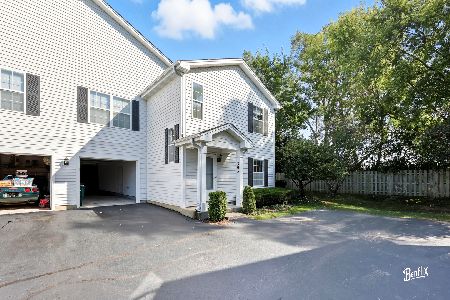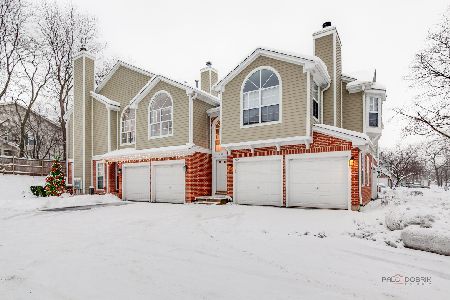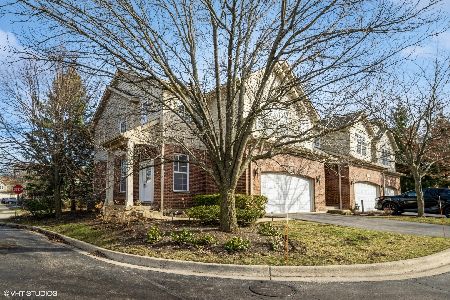327 West Pointe Drive, Vernon Hills, Illinois 60061
$244,000
|
Sold
|
|
| Status: | Closed |
| Sqft: | 1,790 |
| Cost/Sqft: | $145 |
| Beds: | 3 |
| Baths: | 4 |
| Year Built: | 2004 |
| Property Taxes: | $8,017 |
| Days On Market: | 4818 |
| Lot Size: | 0,00 |
Description
2,371 ft2 of total living space in this meticulously maintained 3BR TH located in highly desirable West Pointe subdivision. Features upgraded kitchen, granite counters, recessed lighting, gas fireplace, 2-story LR, MB with 2 w/i closets, full finished basement w/ full bath, 2nd floor laundry, ample storage. Award winning-Adlai Stevenson High School. Sony TV in basement included.
Property Specifics
| Condos/Townhomes | |
| 2 | |
| — | |
| 2004 | |
| Full | |
| — | |
| No | |
| — |
| Lake | |
| West Pointe | |
| 175 / Monthly | |
| Lawn Care,Scavenger,Snow Removal | |
| Lake Michigan | |
| Public Sewer | |
| 08170241 | |
| 15064200150000 |
Nearby Schools
| NAME: | DISTRICT: | DISTANCE: | |
|---|---|---|---|
|
Grade School
Fairhaven School |
76 | — | |
|
Middle School
West Oak Middle School |
76 | Not in DB | |
|
High School
Adlai E Stevenson High School |
125 | Not in DB | |
Property History
| DATE: | EVENT: | PRICE: | SOURCE: |
|---|---|---|---|
| 4 Feb, 2013 | Sold | $244,000 | MRED MLS |
| 10 Dec, 2012 | Under contract | $259,900 | MRED MLS |
| — | Last price change | $269,900 | MRED MLS |
| 1 Oct, 2012 | Listed for sale | $299,900 | MRED MLS |
Room Specifics
Total Bedrooms: 3
Bedrooms Above Ground: 3
Bedrooms Below Ground: 0
Dimensions: —
Floor Type: Carpet
Dimensions: —
Floor Type: Carpet
Full Bathrooms: 4
Bathroom Amenities: Separate Shower,Soaking Tub
Bathroom in Basement: 1
Rooms: Utility Room-2nd Floor
Basement Description: Finished
Other Specifics
| 2 | |
| Concrete Perimeter | |
| Asphalt | |
| Patio | |
| Cul-De-Sac,Landscaped | |
| COMMON AREA | |
| — | |
| Full | |
| Vaulted/Cathedral Ceilings, Second Floor Laundry | |
| Range, Microwave, Dishwasher, Refrigerator, Washer, Dryer, Disposal | |
| Not in DB | |
| — | |
| — | |
| — | |
| Attached Fireplace Doors/Screen, Gas Log |
Tax History
| Year | Property Taxes |
|---|---|
| 2013 | $8,017 |
Contact Agent
Nearby Similar Homes
Nearby Sold Comparables
Contact Agent
Listing Provided By
Baird & Warner

