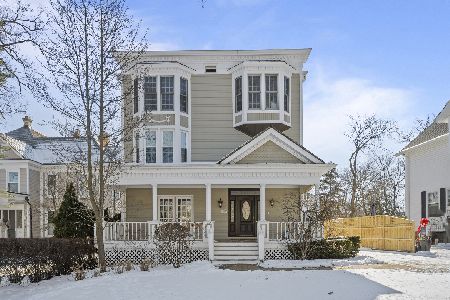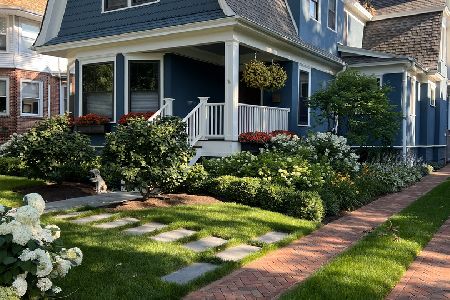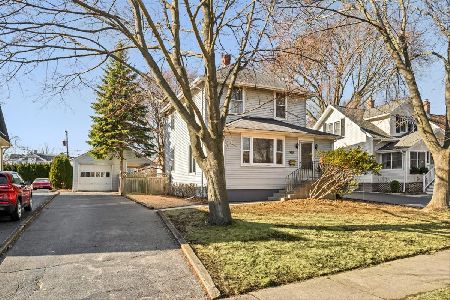327 Wisconsin Avenue, Lake Forest, Illinois 60045
$1,140,000
|
Sold
|
|
| Status: | Closed |
| Sqft: | 3,732 |
| Cost/Sqft: | $320 |
| Beds: | 5 |
| Baths: | 7 |
| Year Built: | 1905 |
| Property Taxes: | $21,976 |
| Days On Market: | 2493 |
| Lot Size: | 0,40 |
Description
Located just moments from downtown Lake Forest, this wonderful farmhouse with welcoming front porch is waiting for you to move right in! A recent expansion and renovation created great space for everyday living as well as for larger scale entertaining. An open kitchen and family room, large living/great room and first floor mudroom and office make this main level space work perfectly. The second floor offers his and her baths, lots of closet space, two ensuite bedrooms and two additional bedrooms with hall bath and is fabulous space for everyone. The finished lower level features recreation room, full bath and storage. Exterior has new maintenance-free siding and new roof in 2016. Beautifully landscaped yard and patio. Location, location, location!
Property Specifics
| Single Family | |
| — | |
| Farmhouse | |
| 1905 | |
| Partial | |
| — | |
| No | |
| 0.4 |
| Lake | |
| — | |
| 0 / Not Applicable | |
| None | |
| Public | |
| Public Sewer | |
| 10304307 | |
| 12283160190000 |
Nearby Schools
| NAME: | DISTRICT: | DISTANCE: | |
|---|---|---|---|
|
Grade School
Sheridan Elementary School |
67 | — | |
|
Middle School
Deer Path Middle School |
67 | Not in DB | |
|
High School
Lake Forest High School |
115 | Not in DB | |
Property History
| DATE: | EVENT: | PRICE: | SOURCE: |
|---|---|---|---|
| 5 Aug, 2009 | Sold | $1,125,000 | MRED MLS |
| 22 May, 2009 | Under contract | $1,195,000 | MRED MLS |
| 11 May, 2009 | Listed for sale | $1,195,000 | MRED MLS |
| 22 Jul, 2019 | Sold | $1,140,000 | MRED MLS |
| 5 May, 2019 | Under contract | $1,195,000 | MRED MLS |
| — | Last price change | $1,249,000 | MRED MLS |
| 5 Apr, 2019 | Listed for sale | $1,249,000 | MRED MLS |
Room Specifics
Total Bedrooms: 5
Bedrooms Above Ground: 5
Bedrooms Below Ground: 0
Dimensions: —
Floor Type: Hardwood
Dimensions: —
Floor Type: Carpet
Dimensions: —
Floor Type: Hardwood
Dimensions: —
Floor Type: —
Full Bathrooms: 7
Bathroom Amenities: Separate Shower,Soaking Tub
Bathroom in Basement: 1
Rooms: Office,Bedroom 5,Breakfast Room
Basement Description: Finished
Other Specifics
| 2.5 | |
| Concrete Perimeter | |
| Asphalt | |
| Patio | |
| — | |
| 175.3X66X64.16X58X41.7X131 | |
| — | |
| Full | |
| Bar-Dry, Hardwood Floors, First Floor Laundry | |
| Range, Microwave, Dishwasher, Refrigerator, Washer, Dryer, Disposal | |
| Not in DB | |
| — | |
| — | |
| — | |
| Wood Burning, Gas Starter |
Tax History
| Year | Property Taxes |
|---|---|
| 2009 | $18,187 |
| 2019 | $21,976 |
Contact Agent
Nearby Similar Homes
Nearby Sold Comparables
Contact Agent
Listing Provided By
@properties










