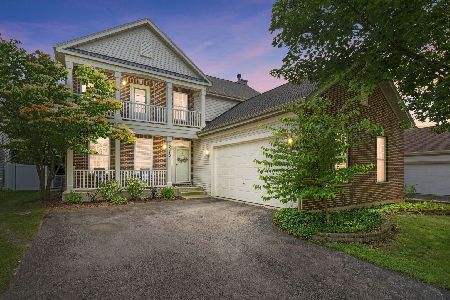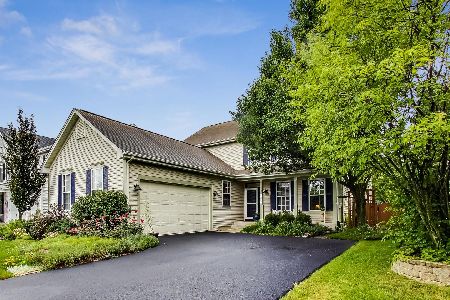3270 Larrabee Drive, Geneva, Illinois 60134
$308,500
|
Sold
|
|
| Status: | Closed |
| Sqft: | 0 |
| Cost/Sqft: | — |
| Beds: | 4 |
| Baths: | 3 |
| Year Built: | 2000 |
| Property Taxes: | $6,325 |
| Days On Market: | 5860 |
| Lot Size: | 0,00 |
Description
Located on a quiet street across from Green Way~Walk to elementary school and park with playground and bike paths~Bright, open floor plan~9' ceilings on 1st floor~Master suite with granite, walk-in closet and private balcony~Large family room with gleaming hardwood and fireplace~Gourmet kitchen has 42" cabinets, granite, stainless and island~Large yard with mature trees, custom deck and pergola~Perfect home!
Property Specifics
| Single Family | |
| — | |
| Traditional | |
| 2000 | |
| Full | |
| OXFORD | |
| No | |
| 0 |
| Kane | |
| Fisher Farms | |
| 71 / Annual | |
| None | |
| Public | |
| Public Sewer | |
| 07418370 | |
| 1205378004 |
Nearby Schools
| NAME: | DISTRICT: | DISTANCE: | |
|---|---|---|---|
|
Grade School
Heartland Elementary School |
304 | — | |
|
Middle School
Geneva Middle School |
304 | Not in DB | |
|
High School
Geneva Community High School |
304 | Not in DB | |
Property History
| DATE: | EVENT: | PRICE: | SOURCE: |
|---|---|---|---|
| 25 Feb, 2010 | Sold | $308,500 | MRED MLS |
| 21 Jan, 2010 | Under contract | $319,900 | MRED MLS |
| 18 Jan, 2010 | Listed for sale | $319,900 | MRED MLS |
| 24 Mar, 2023 | Sold | $460,000 | MRED MLS |
| 27 Feb, 2023 | Under contract | $429,000 | MRED MLS |
| 24 Feb, 2023 | Listed for sale | $429,000 | MRED MLS |
| 1 Aug, 2025 | Sold | $525,000 | MRED MLS |
| 30 Jun, 2025 | Under contract | $515,000 | MRED MLS |
| 25 Jun, 2025 | Listed for sale | $515,000 | MRED MLS |
Room Specifics
Total Bedrooms: 4
Bedrooms Above Ground: 4
Bedrooms Below Ground: 0
Dimensions: —
Floor Type: Carpet
Dimensions: —
Floor Type: Carpet
Dimensions: —
Floor Type: Carpet
Full Bathrooms: 3
Bathroom Amenities: Separate Shower,Double Sink
Bathroom in Basement: 0
Rooms: Den,Eating Area,Gallery,Utility Room-1st Floor
Basement Description: Partially Finished
Other Specifics
| 2 | |
| — | |
| Asphalt | |
| Balcony, Deck | |
| — | |
| 62X120 | |
| — | |
| Full | |
| Vaulted/Cathedral Ceilings | |
| Range, Microwave, Dishwasher, Washer, Dryer, Disposal | |
| Not in DB | |
| Sidewalks | |
| — | |
| — | |
| Gas Starter |
Tax History
| Year | Property Taxes |
|---|---|
| 2010 | $6,325 |
| 2023 | $9,089 |
| 2025 | $9,781 |
Contact Agent
Nearby Similar Homes
Nearby Sold Comparables
Contact Agent
Listing Provided By
Baird & Warner









