3271 Silver Ridge Drive, Oregon, Illinois 61061
$349,000
|
Sold
|
|
| Status: | Closed |
| Sqft: | 3,502 |
| Cost/Sqft: | $100 |
| Beds: | 3 |
| Baths: | 4 |
| Year Built: | 2006 |
| Property Taxes: | $6,309 |
| Days On Market: | 700 |
| Lot Size: | 0,70 |
Description
This gorgeous home located on the 18th hole of Silver Ridge Golf Course will "check all the boxes"! From the minute you enter the front door you will feel athome. It is tastefully decorated throughout and move-in ready. The massive great room has vaulted ceilings, hardwood floors, and a beautiful fireplace to stay warm by thiswinter. The kitchen with breakfast bar and nook has an abundance of cabinets and granite countertops. Main floor laundry located off of the kitchen is functional with ample cabinets, a sink, and a half bath. Master suite has a large bedroom with hardwood floor, an en suite bathroom, double vanity, jetted tub, and a huge walk-in closet. 2 spacious additional bedrooms share another main floor full bath. Lower level has over 1550 sq ft of additional finished space to entertain. Huge family room has new carpet, a mini bar area, and egress window. Completing the lower level is another spacious bedroom with hardwood flooring, a full bath and an office which could be used as a bedroom. New water heater. Heated 3 car garage and garden shed complete this awesome property.
Property Specifics
| Single Family | |
| — | |
| — | |
| 2006 | |
| — | |
| — | |
| No | |
| 0.7 |
| Ogle | |
| — | |
| — / Not Applicable | |
| — | |
| — | |
| — | |
| 11922327 | |
| 09213770020000 |
Property History
| DATE: | EVENT: | PRICE: | SOURCE: |
|---|---|---|---|
| 7 May, 2010 | Sold | $212,000 | MRED MLS |
| 23 Mar, 2010 | Under contract | $249,900 | MRED MLS |
| — | Last price change | $259,900 | MRED MLS |
| 1 Aug, 2008 | Listed for sale | $269,900 | MRED MLS |
| 18 Dec, 2023 | Sold | $349,000 | MRED MLS |
| 17 Nov, 2023 | Under contract | $349,900 | MRED MLS |
| 2 Nov, 2023 | Listed for sale | $349,900 | MRED MLS |
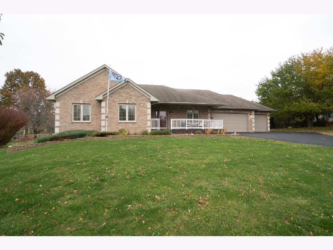
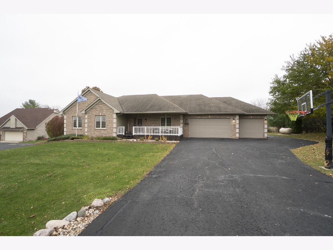
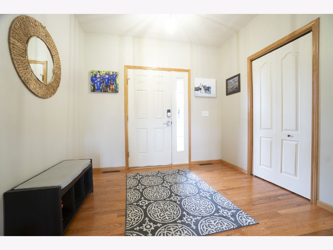
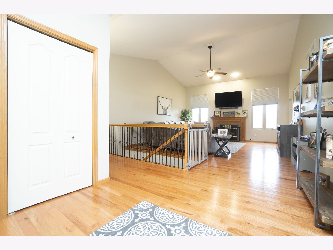
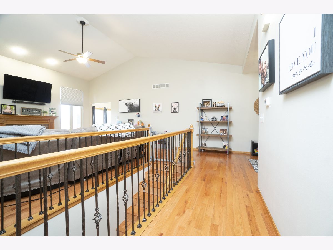
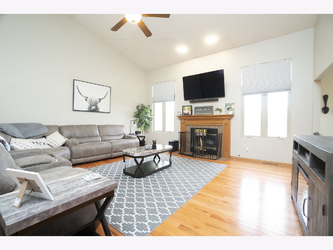
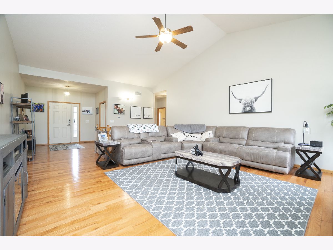
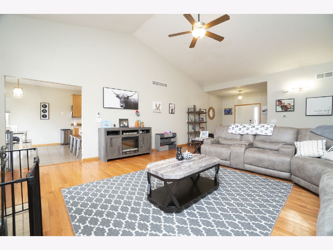
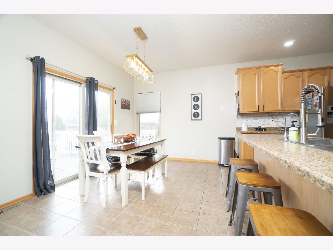
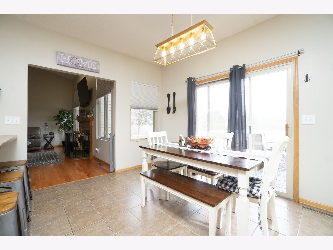
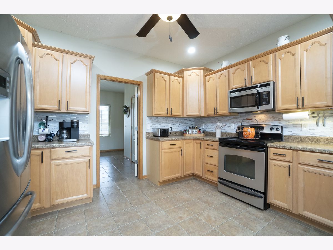
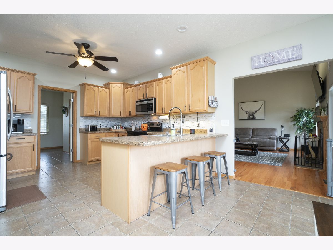
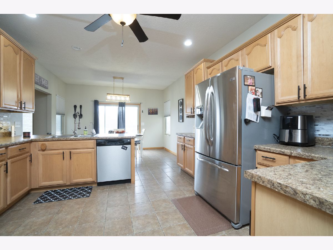
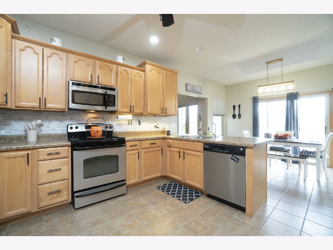
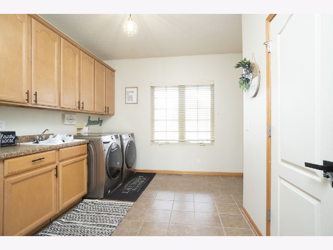
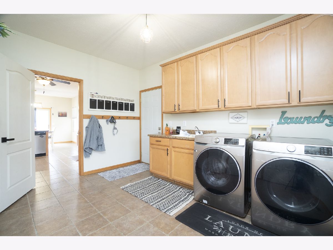
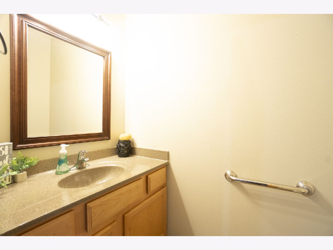
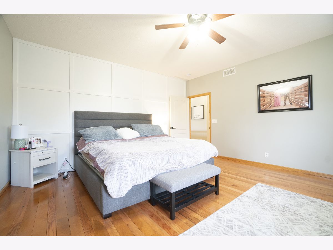
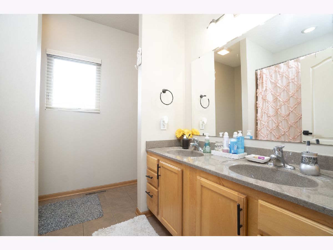
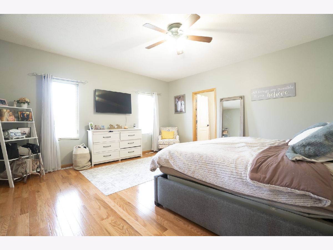
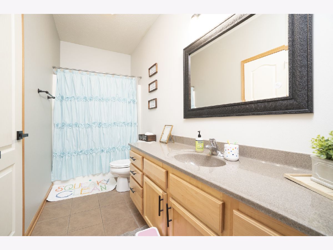
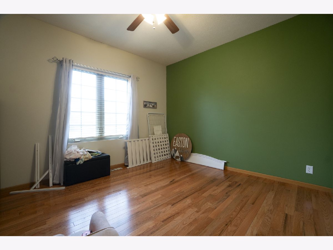
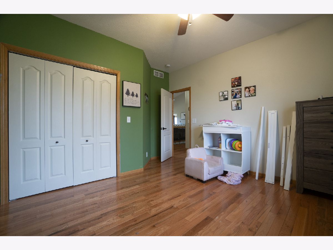
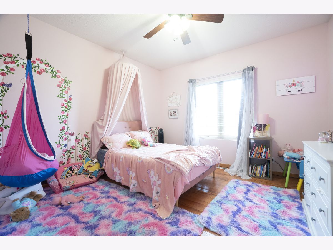
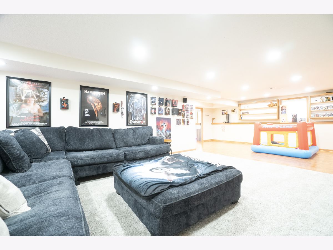
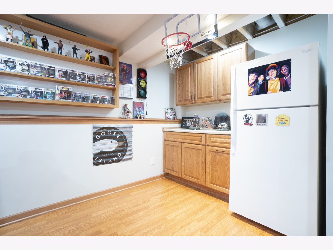
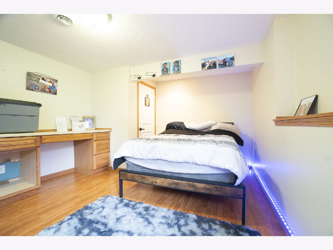
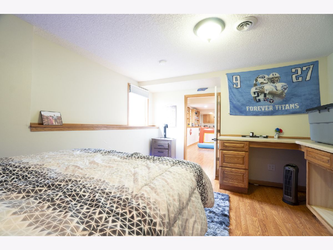
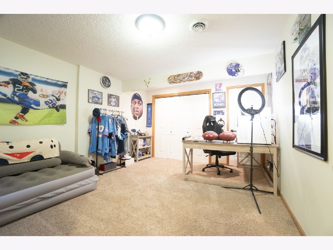
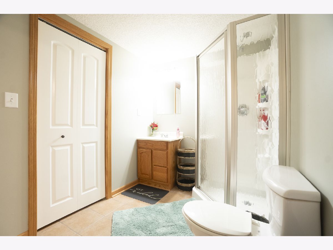
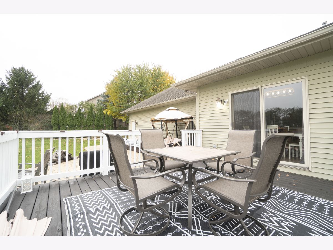
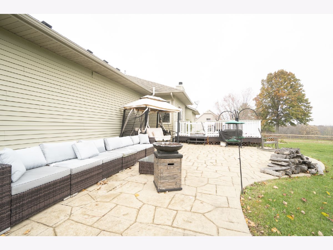
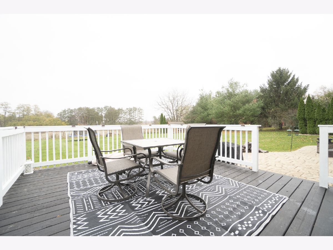
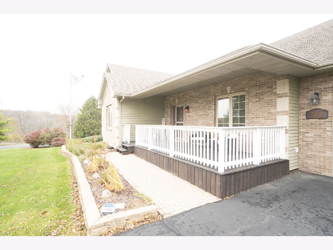
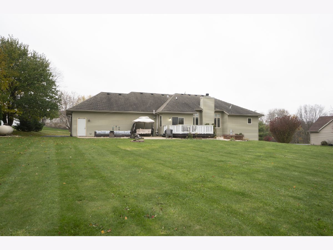
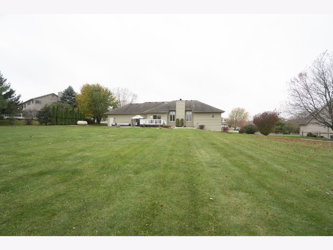
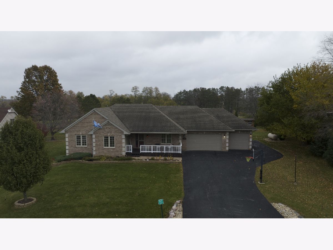
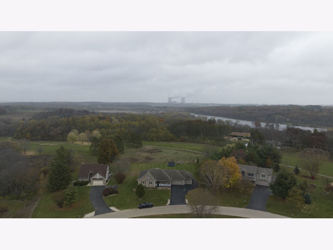
Room Specifics
Total Bedrooms: 3
Bedrooms Above Ground: 3
Bedrooms Below Ground: 0
Dimensions: —
Floor Type: —
Dimensions: —
Floor Type: —
Full Bathrooms: 4
Bathroom Amenities: —
Bathroom in Basement: 1
Rooms: —
Basement Description: Partially Finished
Other Specifics
| 3 | |
| — | |
| — | |
| — | |
| — | |
| 120X215X195X203 | |
| — | |
| — | |
| — | |
| — | |
| Not in DB | |
| — | |
| — | |
| — | |
| — |
Tax History
| Year | Property Taxes |
|---|---|
| 2023 | $6,309 |
Contact Agent
Nearby Similar Homes
Nearby Sold Comparables
Contact Agent
Listing Provided By
Re/Max of Rock Valley



