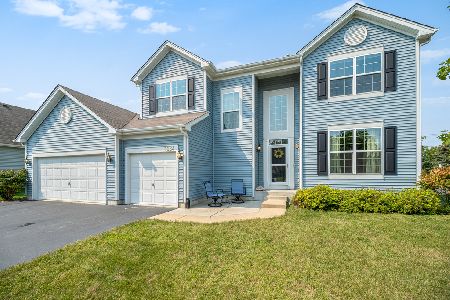3272 Millrace Lane, Montgomery, Illinois 60538
$297,000
|
Sold
|
|
| Status: | Closed |
| Sqft: | 2,907 |
| Cost/Sqft: | $103 |
| Beds: | 4 |
| Baths: | 3 |
| Year Built: | 2012 |
| Property Taxes: | $9,079 |
| Days On Market: | 2480 |
| Lot Size: | 0,25 |
Description
Spectacular spacious Weston model is ready for your move in! Decorated in fresh neutral colors, gorgeous hardwood floors and open floor plan reflects all of the modern trends. Enter into a 2 story living room joined by a formal dining area. The kitchen has gorgeous maple cabinetry, granite counters. Plenty of working space with an island and breakfast bar. Family room features a fireplace and plenty of windows to take in the view of the large fenced in yard and oversized patio. Also on the first floor there is a room perfect for a den or home office. Upstairs you will find a master suite with walk in closets and 3 additional generous sized rooms with ample closet space. If this is not enough... enjoy the additional family room in the basement finished with beautiful laminate flooring and plenty of additional storage. This home is impeccable and ready for you to just move right in. All of this on an oversized lot backing to no one!!
Property Specifics
| Single Family | |
| — | |
| Other | |
| 2012 | |
| Full | |
| WESTON | |
| No | |
| 0.25 |
| Kendall | |
| Blackberry Crossing West | |
| 240 / Annual | |
| Other | |
| Public | |
| Public Sewer | |
| 10316149 | |
| 0203261020 |
Nearby Schools
| NAME: | DISTRICT: | DISTANCE: | |
|---|---|---|---|
|
Grade School
Bristol Grade School |
115 | — | |
|
Middle School
Yorkville Middle School |
115 | Not in DB | |
|
High School
Yorkville High School |
115 | Not in DB | |
Property History
| DATE: | EVENT: | PRICE: | SOURCE: |
|---|---|---|---|
| 10 May, 2019 | Sold | $297,000 | MRED MLS |
| 7 Apr, 2019 | Under contract | $299,000 | MRED MLS |
| 5 Apr, 2019 | Listed for sale | $299,000 | MRED MLS |
Room Specifics
Total Bedrooms: 4
Bedrooms Above Ground: 4
Bedrooms Below Ground: 0
Dimensions: —
Floor Type: Carpet
Dimensions: —
Floor Type: Carpet
Dimensions: —
Floor Type: Carpet
Full Bathrooms: 3
Bathroom Amenities: —
Bathroom in Basement: 0
Rooms: Eating Area,Foyer,Office,Family Room
Basement Description: Partially Finished
Other Specifics
| 3 | |
| Concrete Perimeter | |
| Asphalt | |
| Patio, Porch, Storms/Screens | |
| — | |
| 76X143X77X143 | |
| — | |
| Full | |
| Hardwood Floors, Wood Laminate Floors, First Floor Laundry | |
| Range, Microwave, Dishwasher, Refrigerator, Disposal | |
| Not in DB | |
| Sidewalks, Street Lights, Street Paved | |
| — | |
| — | |
| — |
Tax History
| Year | Property Taxes |
|---|---|
| 2019 | $9,079 |
Contact Agent
Nearby Similar Homes
Nearby Sold Comparables
Contact Agent
Listing Provided By
Baird & Warner




