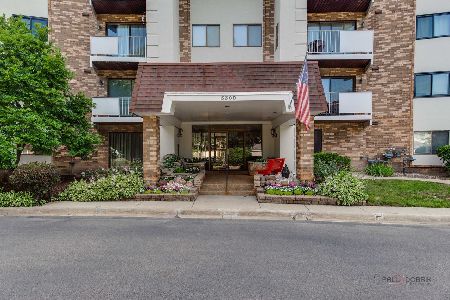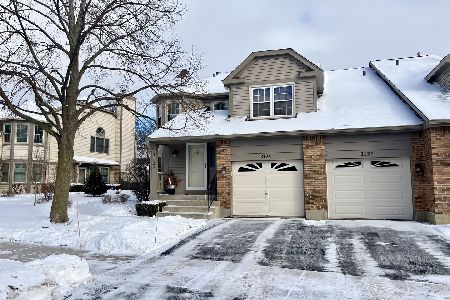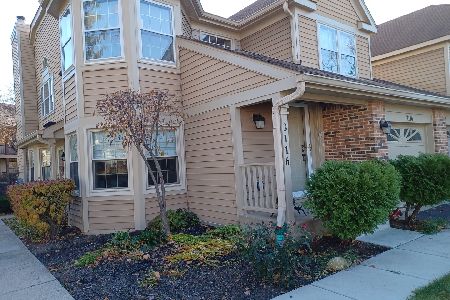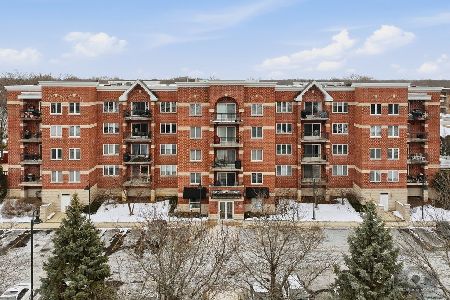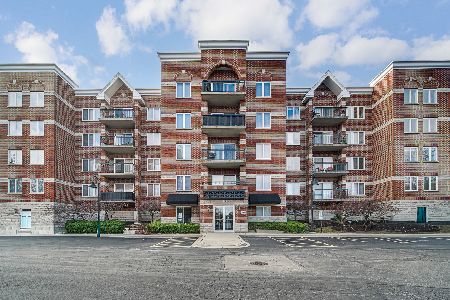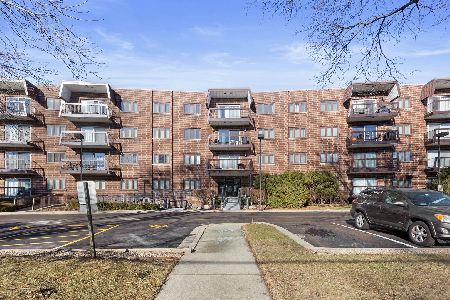3276 Carriage Way Drive, Arlington Heights, Illinois 60004
$200,170
|
Sold
|
|
| Status: | Closed |
| Sqft: | 1,587 |
| Cost/Sqft: | $139 |
| Beds: | 3 |
| Baths: | 2 |
| Year Built: | 1994 |
| Property Taxes: | $3,451 |
| Days On Market: | 2757 |
| Lot Size: | 0,00 |
Description
Buyer had financing Issues...Back on Market!! Picture perfect!! Move in ready!! Popular and convenient Frenchman's Cove 2nd floor villa/townhome. Great location in complex looking out to the pool area from your own private balcony! The high vaulted ceilings make this unit light and bright especially with the afternoon sun shining in. Many recent updates include fabulous kitchen with Mahogany cabinets, white quartz counters, stone/granite backsplash, laminate hardwood floors, octagon eating area and newer stainless steel appliances!! Brand new plush carpet just installed. Many rooms recently painted too in today's designer colors. Dining/Living room combo has fireplace with gas starter. 3rd bedroom currently is being used as a television room/office. Great master bedroom suite with adjoing bath which features a double vanity, shower and soaking tub. White doors and trim!! This unit is ready for it's new owner and it will not disappoint even the fussiest buyer. Quick Close Possible
Property Specifics
| Condos/Townhomes | |
| 1 | |
| — | |
| 1994 | |
| None | |
| BURGUNDY | |
| No | |
| — |
| Cook | |
| Frenchmens Cove | |
| 270 / Monthly | |
| Water,Insurance,Exterior Maintenance,Lawn Care,Scavenger,Snow Removal | |
| Public | |
| Public Sewer | |
| 10050756 | |
| 03082130331115 |
Nearby Schools
| NAME: | DISTRICT: | DISTANCE: | |
|---|---|---|---|
|
Grade School
J W Riley Elementary School |
21 | — | |
|
Middle School
Jack London Middle School |
21 | Not in DB | |
|
High School
Buffalo Grove High School |
214 | Not in DB | |
Property History
| DATE: | EVENT: | PRICE: | SOURCE: |
|---|---|---|---|
| 30 Oct, 2018 | Sold | $200,170 | MRED MLS |
| 11 Oct, 2018 | Under contract | $219,900 | MRED MLS |
| — | Last price change | $239,000 | MRED MLS |
| 13 Aug, 2018 | Listed for sale | $249,900 | MRED MLS |
Room Specifics
Total Bedrooms: 3
Bedrooms Above Ground: 3
Bedrooms Below Ground: 0
Dimensions: —
Floor Type: Carpet
Dimensions: —
Floor Type: Carpet
Full Bathrooms: 2
Bathroom Amenities: Separate Shower,Double Sink,Soaking Tub
Bathroom in Basement: —
Rooms: Eating Area
Basement Description: None
Other Specifics
| 1 | |
| Concrete Perimeter | |
| Asphalt | |
| Balcony | |
| Cul-De-Sac,Landscaped | |
| COMMON GROUNDS | |
| — | |
| Full | |
| Vaulted/Cathedral Ceilings, Laundry Hook-Up in Unit, Storage | |
| Range, Microwave, Dishwasher, Refrigerator, Washer, Dryer, Disposal | |
| Not in DB | |
| — | |
| — | |
| Pool | |
| Gas Starter |
Tax History
| Year | Property Taxes |
|---|---|
| 2018 | $3,451 |
Contact Agent
Nearby Similar Homes
Nearby Sold Comparables
Contact Agent
Listing Provided By
RE/MAX Prestige

