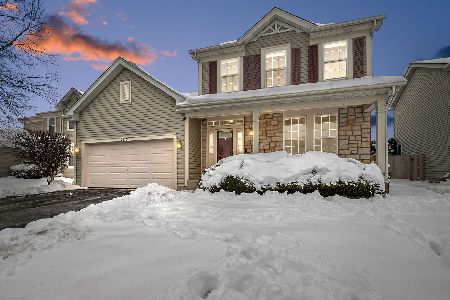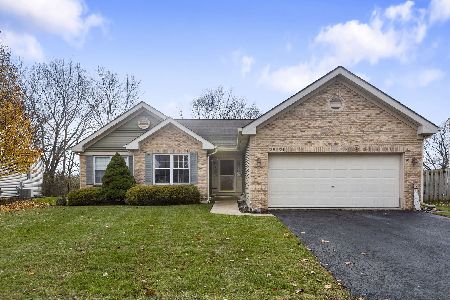32770 Innetowne Road, Lakemoor, Illinois 60051
$212,000
|
Sold
|
|
| Status: | Closed |
| Sqft: | 2,392 |
| Cost/Sqft: | $92 |
| Beds: | 4 |
| Baths: | 3 |
| Year Built: | 2002 |
| Property Taxes: | $8,081 |
| Days On Market: | 3735 |
| Lot Size: | 0,22 |
Description
Elegant, spacious and beautifully painted home in Lakemoor Farms with large, fenced yard and gorgeous landscaping. Hardwood floors and 9' ceilings on main floor with open layout, XTRA tall garage with overhead storage area. Master bedroom with hardwood floors, sitting room, large walk-in closet and bthrm with whirlpool bath and separate shower! New ceiling fans in bedrooms and 2nd floor laundry! Rec area and 2 bedrooms in finished basement + workshop with epoxy floors and storage. Home boasts over 2400 square feet of living space!
Property Specifics
| Single Family | |
| — | |
| Colonial | |
| 2002 | |
| Full | |
| WHEATLAND | |
| No | |
| 0.22 |
| Lake | |
| Lakemoor Farms | |
| 147 / Annual | |
| Insurance | |
| Public | |
| Public Sewer | |
| 09048574 | |
| 05331070190000 |
Nearby Schools
| NAME: | DISTRICT: | DISTANCE: | |
|---|---|---|---|
|
Grade School
Hilltop Elementary School |
15 | — | |
|
Middle School
Mchenry Middle School |
15 | Not in DB | |
|
High School
Grant Community High School |
124 | Not in DB | |
Property History
| DATE: | EVENT: | PRICE: | SOURCE: |
|---|---|---|---|
| 26 Mar, 2012 | Sold | $169,000 | MRED MLS |
| 9 Feb, 2012 | Under contract | $179,900 | MRED MLS |
| 1 Feb, 2012 | Listed for sale | $179,900 | MRED MLS |
| 30 Dec, 2013 | Sold | $188,500 | MRED MLS |
| 10 Nov, 2013 | Under contract | $192,000 | MRED MLS |
| — | Last price change | $199,500 | MRED MLS |
| 12 Jul, 2013 | Listed for sale | $212,000 | MRED MLS |
| 22 Jun, 2016 | Sold | $212,000 | MRED MLS |
| 10 May, 2016 | Under contract | $219,900 | MRED MLS |
| — | Last price change | $220,000 | MRED MLS |
| 25 Sep, 2015 | Listed for sale | $220,000 | MRED MLS |
Room Specifics
Total Bedrooms: 6
Bedrooms Above Ground: 4
Bedrooms Below Ground: 2
Dimensions: —
Floor Type: Carpet
Dimensions: —
Floor Type: Carpet
Dimensions: —
Floor Type: Carpet
Dimensions: —
Floor Type: —
Dimensions: —
Floor Type: —
Full Bathrooms: 3
Bathroom Amenities: Whirlpool,Soaking Tub
Bathroom in Basement: 0
Rooms: Bedroom 5,Bedroom 6,Sitting Room
Basement Description: Partially Finished
Other Specifics
| 2 | |
| Concrete Perimeter | |
| Asphalt | |
| — | |
| — | |
| 56X155X135X83 | |
| — | |
| Full | |
| Hardwood Floors, Second Floor Laundry | |
| Range, Microwave, Dishwasher, Refrigerator, Washer, Dryer, Disposal | |
| Not in DB | |
| Sidewalks, Street Lights, Street Paved | |
| — | |
| — | |
| Gas Log, Gas Starter |
Tax History
| Year | Property Taxes |
|---|---|
| 2012 | $7,673 |
| 2013 | $7,148 |
| 2016 | $8,081 |
Contact Agent
Nearby Similar Homes
Nearby Sold Comparables
Contact Agent
Listing Provided By
Berkshire Hathaway HomeServices Starck Real Estate





