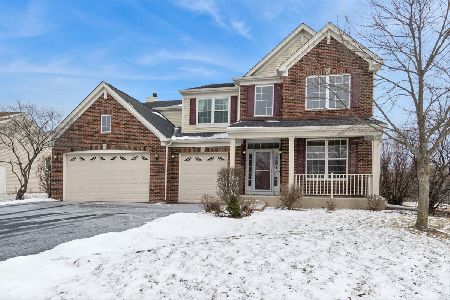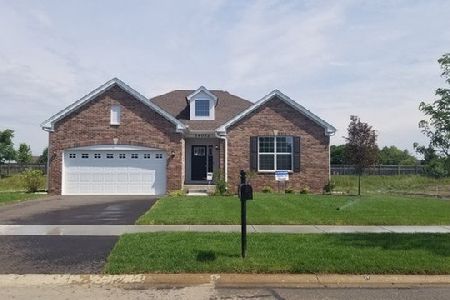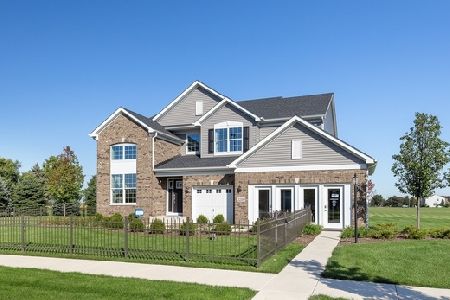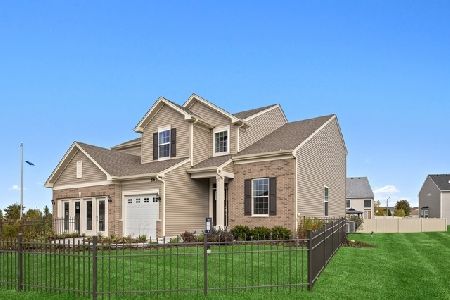3279 Huntington Lane, Montgomery, Illinois 60538
$245,000
|
Sold
|
|
| Status: | Closed |
| Sqft: | 2,365 |
| Cost/Sqft: | $106 |
| Beds: | 4 |
| Baths: | 3 |
| Year Built: | 2006 |
| Property Taxes: | $6,693 |
| Days On Market: | 3830 |
| Lot Size: | 0,25 |
Description
BUY A WINNING COMBINATION! SENSATIONAL FORMER MODEL HOME METICULOUSLY MAINTAINED & LOADED W/ UPGRADES! HOME SITUATED ON OUTSTANDING PRO LANDSCAPED YARD W/SERENE VIEWS OF DICKSON-MURST FARM (A NON-WORKING HISTORIC CONSERVATION FOUNDATION FARM)! OPEN FLRPLAN INCLUDES 9FT CEILINGS & VOLUME CEILINGS W/LEDGES IN ALL 4 BEDROOMS, BAY WINDOW, DARK HARDWD FLRS, CROWN MOLDING, CUSTOM WINDOW TREATMENTS, PROFESSIONAL DECORATING, WHITE SIX PANEL DOORS/ TRIM & INTERCOM W/CD! SUNNY FORMAL LIVING & DINING RMS W/LARGE WINDOWS! BEAUTIFULLY REMODELED KITCHEN FEATURES WHITE CABINETS, BRK/BAR ISLAND W/BUTCHER BLOCK TOP, STAINLESS STEEL REFRIGERATOR/OVEN HOOD/BACKSPLASH/SINK/HARDWARE! BUILT-IN MICRO/OVEN! BREAKFAST TABLE AREA W/SGD TO PAVER STONE PATIO & LUSH GREEN TREED YARD! KITCHEN OPEN TO FAM RM W/FRPLC! 1ST FLR LNDRY RM W/ACCESS TO OVERSIZED 2.5 CAR GAR W/EDO! SPACIOUS 2ND FLR OFFERS BIG MSTR SUITE W/WIC & DELUXE BATH W/SEPARATE SHOWER/DEEP SOAKING TUB/DBL BOWL VANITY! FULL BSMT! YORKVILLE SCHOOLS!
Property Specifics
| Single Family | |
| — | |
| Traditional | |
| 2006 | |
| Full | |
| — | |
| No | |
| 0.25 |
| Kendall | |
| Huntington Chase | |
| 270 / Annual | |
| Other | |
| Public | |
| Public Sewer | |
| 09007058 | |
| 0203481003 |
Nearby Schools
| NAME: | DISTRICT: | DISTANCE: | |
|---|---|---|---|
|
Grade School
Bristol Bay Elementary School |
115 | — | |
|
Middle School
Yorkville Intermediate School |
115 | Not in DB | |
Property History
| DATE: | EVENT: | PRICE: | SOURCE: |
|---|---|---|---|
| 26 Oct, 2015 | Sold | $245,000 | MRED MLS |
| 19 Aug, 2015 | Under contract | $249,900 | MRED MLS |
| 10 Aug, 2015 | Listed for sale | $249,900 | MRED MLS |
Room Specifics
Total Bedrooms: 4
Bedrooms Above Ground: 4
Bedrooms Below Ground: 0
Dimensions: —
Floor Type: Carpet
Dimensions: —
Floor Type: Carpet
Dimensions: —
Floor Type: Carpet
Full Bathrooms: 3
Bathroom Amenities: Separate Shower,Double Sink,Garden Tub
Bathroom in Basement: 0
Rooms: Breakfast Room
Basement Description: Unfinished
Other Specifics
| 2 | |
| Concrete Perimeter | |
| Asphalt | |
| Porch, Brick Paver Patio | |
| Landscaped | |
| 81X140X79X139 | |
| — | |
| Full | |
| Vaulted/Cathedral Ceilings, Hardwood Floors, First Floor Laundry | |
| Range, Microwave, Dishwasher, Refrigerator, Disposal | |
| Not in DB | |
| Sidewalks, Street Lights, Street Paved | |
| — | |
| — | |
| Gas Log, Gas Starter |
Tax History
| Year | Property Taxes |
|---|---|
| 2015 | $6,693 |
Contact Agent
Nearby Similar Homes
Nearby Sold Comparables
Contact Agent
Listing Provided By
RE/MAX Professionals Select









