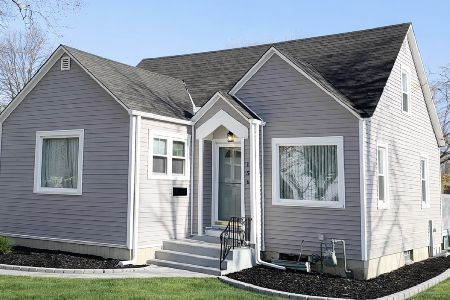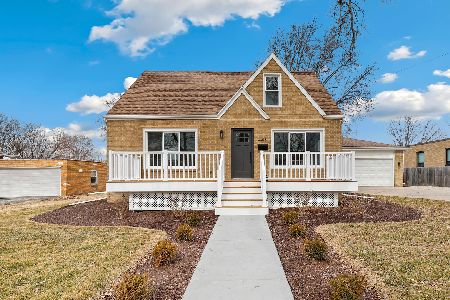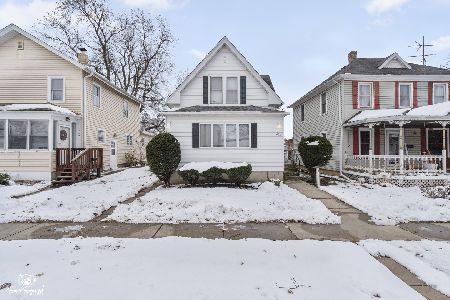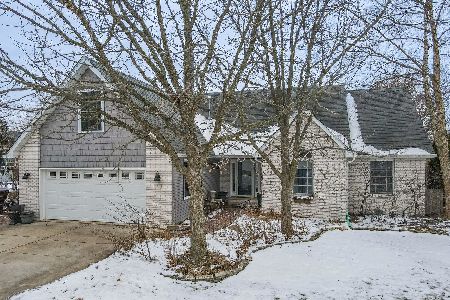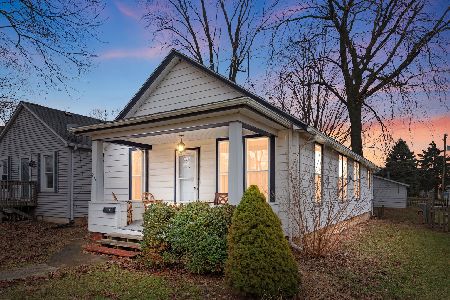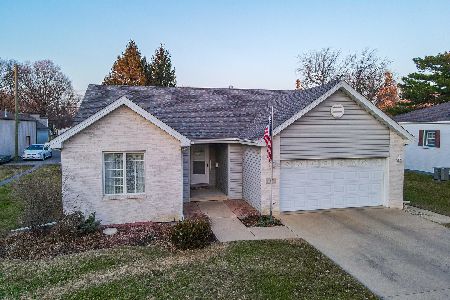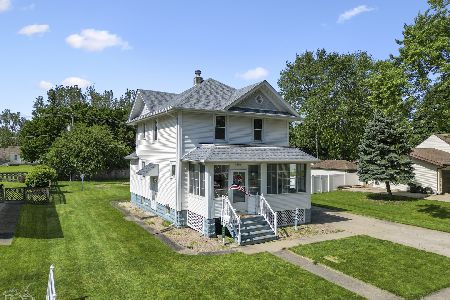328 Adams Street, Manteno, Illinois 60950
$152,900
|
Sold
|
|
| Status: | Closed |
| Sqft: | 2,061 |
| Cost/Sqft: | $78 |
| Beds: | 3 |
| Baths: | 3 |
| Year Built: | 1968 |
| Property Taxes: | $4,675 |
| Days On Market: | 4632 |
| Lot Size: | 0,00 |
Description
This Cape-Cod Style Home is located on one of the largest lots with-in the village. Three bedrooms with a possible 4th, Formal Dining Room & Eat-in Kitchen. Full partially,finished bsmt & oversized garage with a 2nd garage in yard for storage & garden equip. Gorgous double lot and situated in a very desirable location. The huge yard is fully fenced. New roof & siding approximately 2008.
Property Specifics
| Single Family | |
| — | |
| Cape Cod | |
| 1968 | |
| Full | |
| — | |
| No | |
| — |
| Kankakee | |
| — | |
| 0 / Not Applicable | |
| None | |
| Public | |
| Public Sewer | |
| 08368437 | |
| 03022120703600 |
Property History
| DATE: | EVENT: | PRICE: | SOURCE: |
|---|---|---|---|
| 14 Apr, 2016 | Sold | $152,900 | MRED MLS |
| 3 Feb, 2016 | Under contract | $159,900 | MRED MLS |
| — | Last price change | $169,900 | MRED MLS |
| 13 Jun, 2013 | Listed for sale | $175,000 | MRED MLS |
| 28 Feb, 2019 | Sold | $155,000 | MRED MLS |
| 25 Jan, 2019 | Under contract | $153,000 | MRED MLS |
| — | Last price change | $155,000 | MRED MLS |
| 2 Sep, 2018 | Listed for sale | $155,000 | MRED MLS |
Room Specifics
Total Bedrooms: 3
Bedrooms Above Ground: 3
Bedrooms Below Ground: 0
Dimensions: —
Floor Type: —
Dimensions: —
Floor Type: —
Full Bathrooms: 3
Bathroom Amenities: —
Bathroom in Basement: 1
Rooms: No additional rooms
Basement Description: Partially Finished
Other Specifics
| 2 | |
| — | |
| Concrete | |
| — | |
| — | |
| 130X160 | |
| Dormer | |
| None | |
| Skylight(s), Hardwood Floors, First Floor Bedroom, First Floor Full Bath | |
| — | |
| Not in DB | |
| — | |
| — | |
| — | |
| — |
Tax History
| Year | Property Taxes |
|---|---|
| 2016 | $4,675 |
| 2019 | $4,239 |
Contact Agent
Nearby Similar Homes
Nearby Sold Comparables
Contact Agent
Listing Provided By
Coldwell Banker Residential

