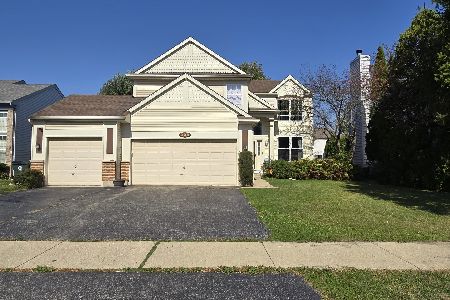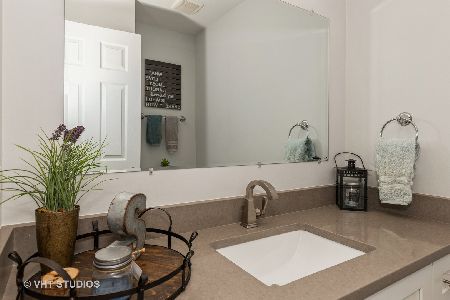328 Deer Run Drive, Hainesville, Illinois 60030
$255,000
|
Sold
|
|
| Status: | Closed |
| Sqft: | 1,640 |
| Cost/Sqft: | $155 |
| Beds: | 3 |
| Baths: | 3 |
| Year Built: | 1994 |
| Property Taxes: | $8,977 |
| Days On Market: | 1741 |
| Lot Size: | 0,16 |
Description
Calling all sports fans! This 4 bedroom home has the game day basement of your dreams. All new paint, new vinyl floors throughout the entire home, new light fixtures throughout. Dreamy skylight above the whirlpool tub. Vaulted ceiling in each room upstairs! Huge backyard perfect for entertaining on beautiful spring, summer and fall nights. Tranquil location but still so close to shopping, restaurants, parks, aquatic center. Ride your bikes on the village bike path to downtown Grayslake.
Property Specifics
| Single Family | |
| — | |
| Colonial | |
| 1994 | |
| Full | |
| HAWTHORNE | |
| No | |
| 0.16 |
| Lake | |
| Deer Point Trails | |
| 0 / Not Applicable | |
| None | |
| Lake Michigan | |
| Public Sewer | |
| 11047846 | |
| 06273110100000 |
Nearby Schools
| NAME: | DISTRICT: | DISTANCE: | |
|---|---|---|---|
|
Grade School
Prairieview School |
46 | — | |
|
Middle School
Grayslake Middle School |
46 | Not in DB | |
|
High School
Grayslake Central High School |
127 | Not in DB | |
Property History
| DATE: | EVENT: | PRICE: | SOURCE: |
|---|---|---|---|
| 24 Feb, 2011 | Sold | $170,000 | MRED MLS |
| 28 Jan, 2011 | Under contract | $169,900 | MRED MLS |
| — | Last price change | $200,000 | MRED MLS |
| 1 Oct, 2010 | Listed for sale | $239,900 | MRED MLS |
| 25 Jan, 2019 | Sold | $209,000 | MRED MLS |
| 14 Dec, 2018 | Under contract | $209,900 | MRED MLS |
| 10 Sep, 2018 | Listed for sale | $219,900 | MRED MLS |
| 26 May, 2021 | Sold | $255,000 | MRED MLS |
| 10 Apr, 2021 | Under contract | $254,900 | MRED MLS |
| 9 Apr, 2021 | Listed for sale | $254,900 | MRED MLS |
| 3 Dec, 2024 | Sold | $330,000 | MRED MLS |
| 14 Oct, 2024 | Under contract | $330,000 | MRED MLS |
| 10 Oct, 2024 | Listed for sale | $330,000 | MRED MLS |
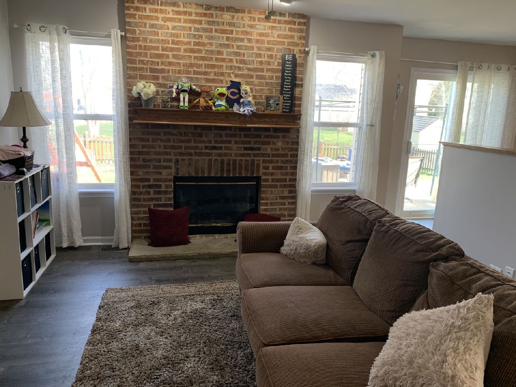
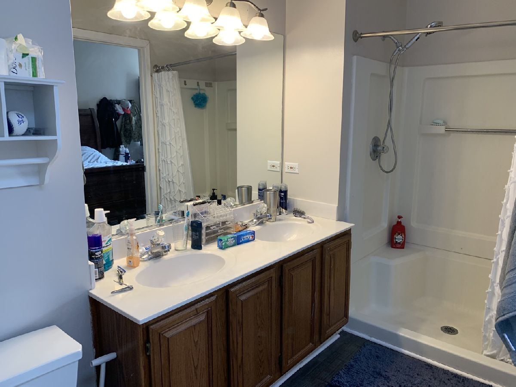
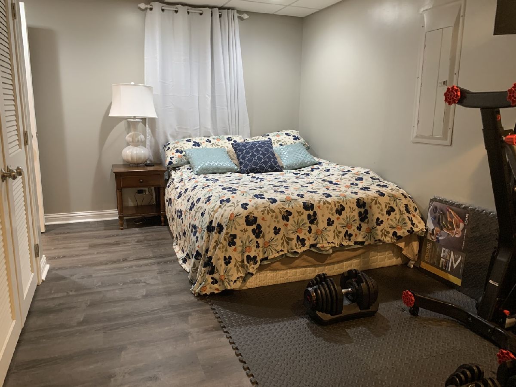
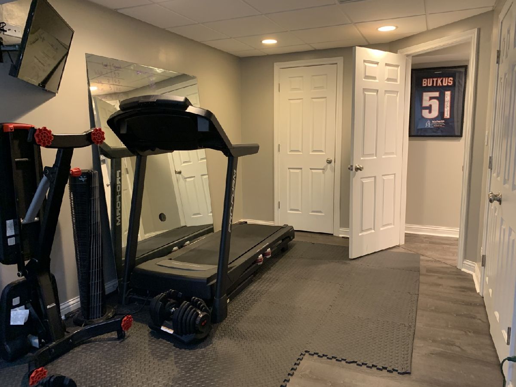
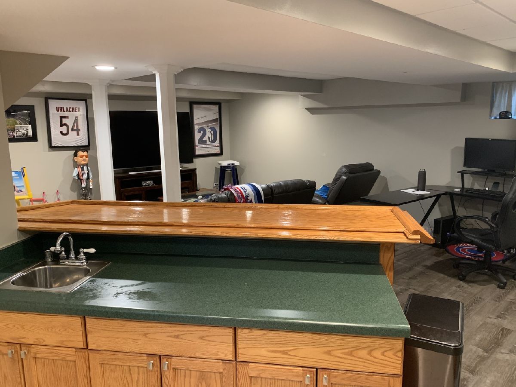
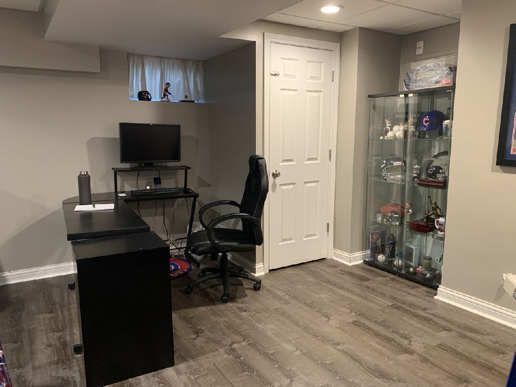
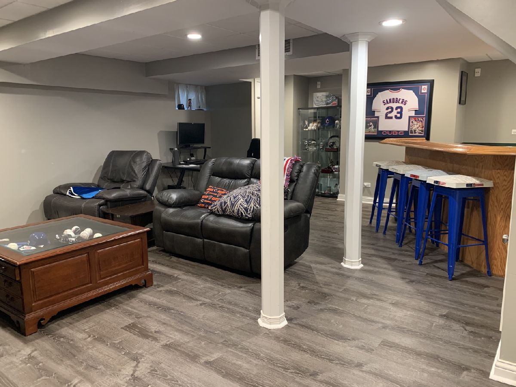
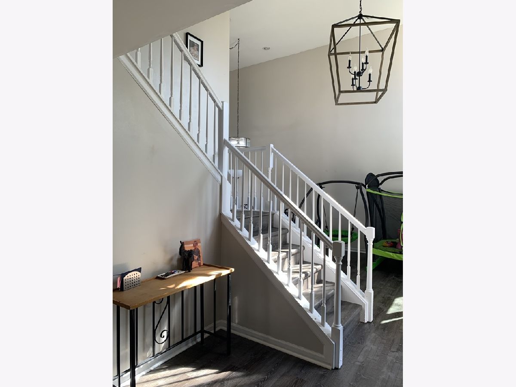
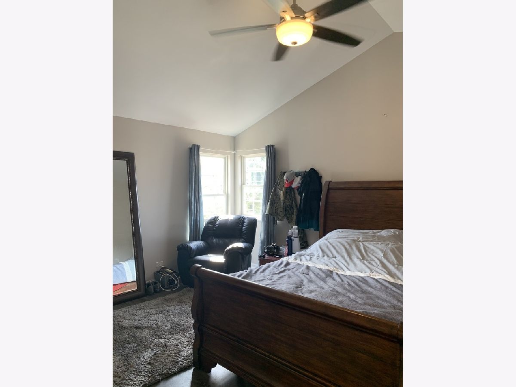
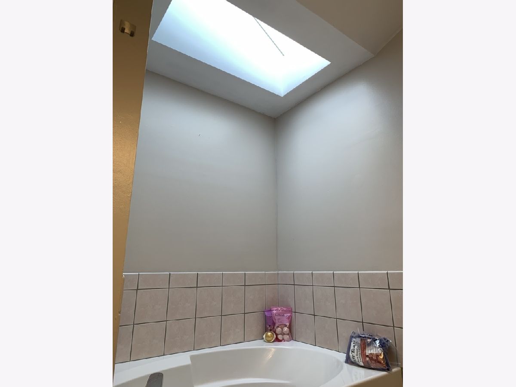
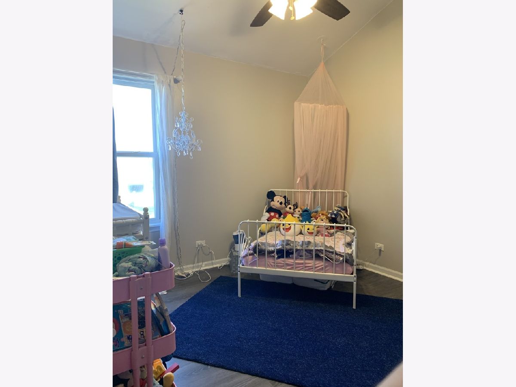
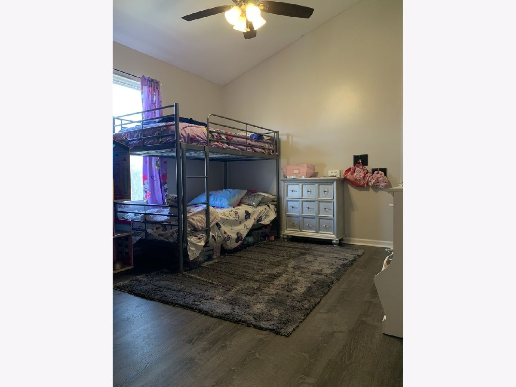
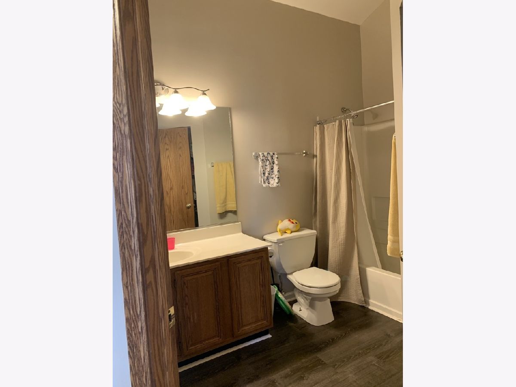
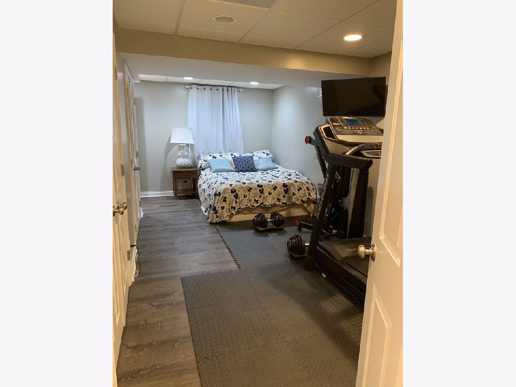
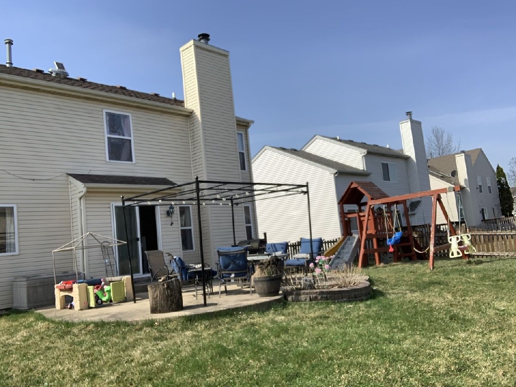
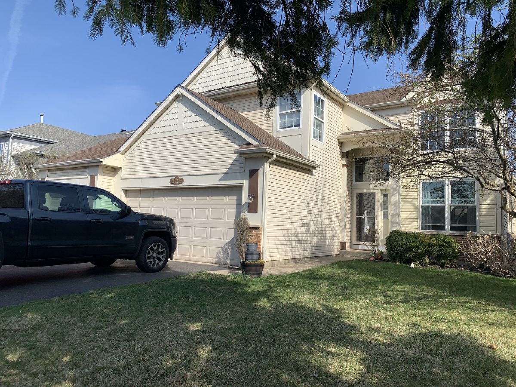
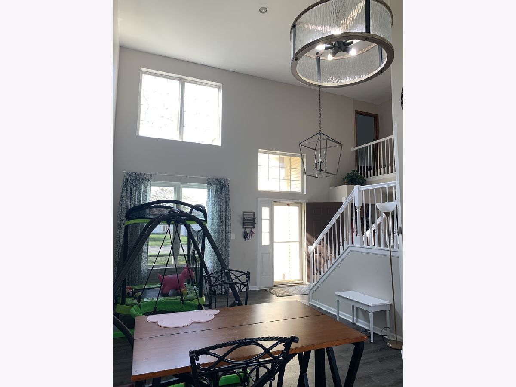
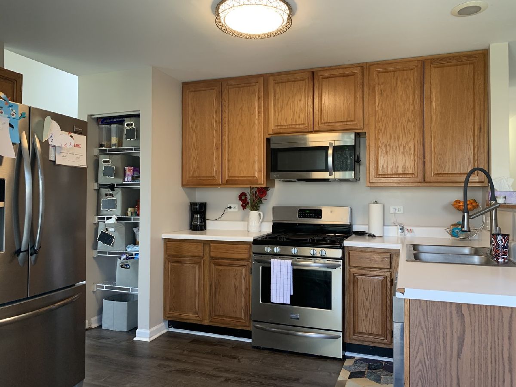
Room Specifics
Total Bedrooms: 4
Bedrooms Above Ground: 3
Bedrooms Below Ground: 1
Dimensions: —
Floor Type: Vinyl
Dimensions: —
Floor Type: Vinyl
Dimensions: —
Floor Type: Vinyl
Full Bathrooms: 3
Bathroom Amenities: Whirlpool,Separate Shower,Double Sink
Bathroom in Basement: 0
Rooms: Recreation Room
Basement Description: Finished
Other Specifics
| 3 | |
| Concrete Perimeter | |
| Asphalt | |
| Patio | |
| Fenced Yard,Landscaped | |
| 115 X 60 | |
| — | |
| Full | |
| Vaulted/Cathedral Ceilings, Skylight(s), Bar-Wet | |
| Range, Microwave, Dishwasher, Refrigerator, Washer, Dryer, Disposal | |
| Not in DB | |
| Curbs, Sidewalks, Street Lights, Street Paved | |
| — | |
| — | |
| Gas Starter |
Tax History
| Year | Property Taxes |
|---|---|
| 2011 | $7,509 |
| 2019 | $7,881 |
| 2021 | $8,977 |
| 2024 | $9,908 |
Contact Agent
Nearby Similar Homes
Nearby Sold Comparables
Contact Agent
Listing Provided By
Homesmart Connect LLC



