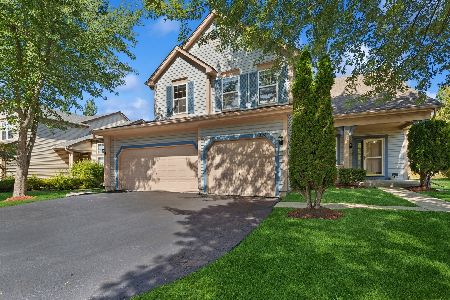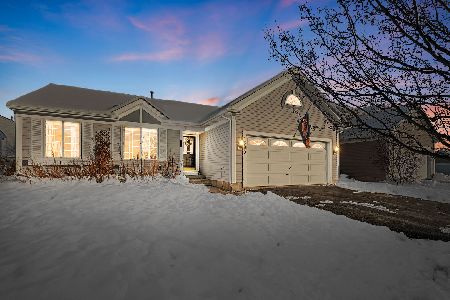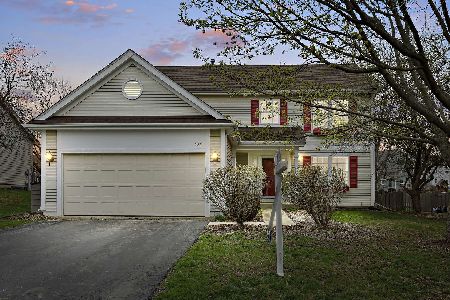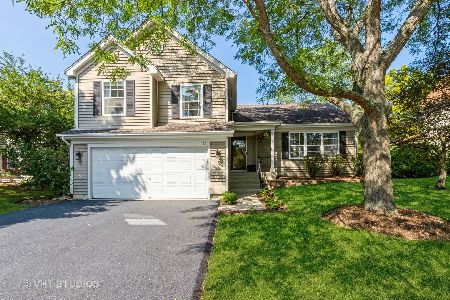328 Gatewood Lane, Grayslake, Illinois 60030
$304,500
|
Sold
|
|
| Status: | Closed |
| Sqft: | 2,522 |
| Cost/Sqft: | $123 |
| Beds: | 4 |
| Baths: | 3 |
| Year Built: | 1993 |
| Property Taxes: | $11,516 |
| Days On Market: | 2124 |
| Lot Size: | 0,00 |
Description
An active family's dream home. Enjoy spacious sunny rooms, tall ceilings, hardwood floors, and a double staircase. Your upgraded kitchen features stainless steel appliance, Corian counter tops, extra-long island, modern lighting and a food pantry. Master suite with custom walk in closet, oak floors, travertine tile master bath with sky light, double sinks, walk in shower and spa quality heated jetted soaker tub. First-floor bedroom is steps away from a first-floor full bath or use as an office for working from home. Open basement features a fifth bedroom, storage room while maximizing space for family fun. The space is perfect for watching the game and spacious enough for hours of play time. The fenced in backyard, large deck equipped with snap in screens and Tennessee flag stone patio. Roast marsh mellows on the patio and enjoy sitting by the tiki bar to cool off this summer. Roof, appliances, heating and air conditioning, water heater, and driveway new in last three years..
Property Specifics
| Single Family | |
| — | |
| — | |
| 1993 | |
| Full | |
| — | |
| No | |
| — |
| Lake | |
| English Meadows | |
| — / Not Applicable | |
| None | |
| Lake Michigan,Public | |
| Public Sewer | |
| 10645082 | |
| 06222040250000 |
Nearby Schools
| NAME: | DISTRICT: | DISTANCE: | |
|---|---|---|---|
|
Grade School
Meadowview School |
46 | — | |
|
Middle School
Grayslake Middle School |
46 | Not in DB | |
Property History
| DATE: | EVENT: | PRICE: | SOURCE: |
|---|---|---|---|
| 15 May, 2020 | Sold | $304,500 | MRED MLS |
| 7 Apr, 2020 | Under contract | $309,000 | MRED MLS |
| 24 Feb, 2020 | Listed for sale | $309,000 | MRED MLS |
Room Specifics
Total Bedrooms: 5
Bedrooms Above Ground: 4
Bedrooms Below Ground: 1
Dimensions: —
Floor Type: Hardwood
Dimensions: —
Floor Type: Carpet
Dimensions: —
Floor Type: Hardwood
Dimensions: —
Floor Type: —
Full Bathrooms: 3
Bathroom Amenities: Whirlpool,Separate Shower,Double Sink,Soaking Tub
Bathroom in Basement: 0
Rooms: Bedroom 5
Basement Description: Finished
Other Specifics
| 3 | |
| Concrete Perimeter | |
| Asphalt | |
| Storms/Screens | |
| — | |
| 13273X131X45 | |
| Unfinished | |
| Full | |
| Vaulted/Cathedral Ceilings, Skylight(s), Hardwood Floors, First Floor Bedroom, First Floor Laundry, First Floor Full Bath, Walk-In Closet(s) | |
| Range, Microwave, Dishwasher, Refrigerator, Washer, Dryer | |
| Not in DB | |
| Park, Curbs, Sidewalks, Street Lights, Street Paved | |
| — | |
| — | |
| Gas Log |
Tax History
| Year | Property Taxes |
|---|---|
| 2020 | $11,516 |
Contact Agent
Nearby Similar Homes
Nearby Sold Comparables
Contact Agent
Listing Provided By
Baird & Warner








