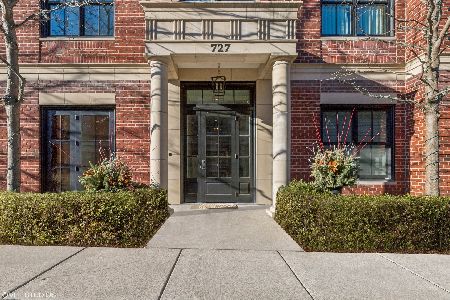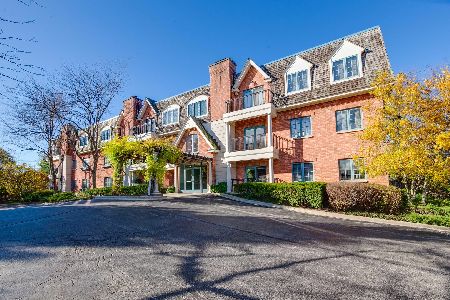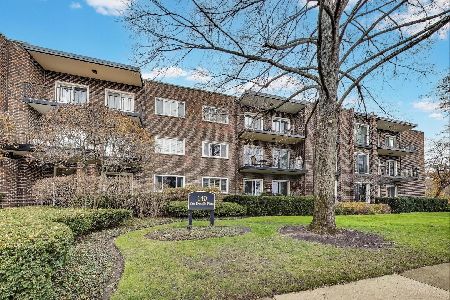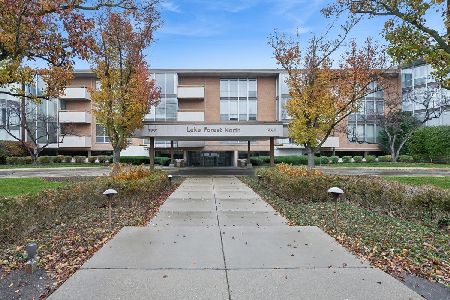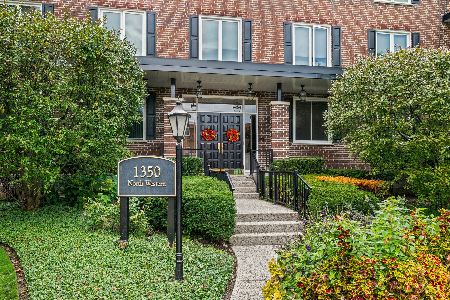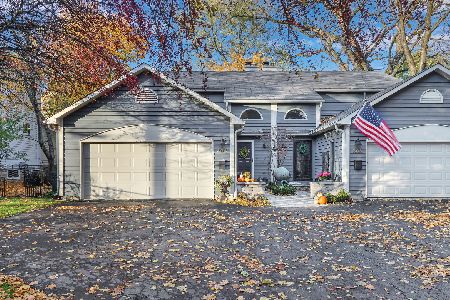328 Granby Road, Lake Forest, Illinois 60045
$255,000
|
Sold
|
|
| Status: | Closed |
| Sqft: | 925 |
| Cost/Sqft: | $276 |
| Beds: | 1 |
| Baths: | 1 |
| Year Built: | 1964 |
| Property Taxes: | $4,201 |
| Days On Market: | 2306 |
| Lot Size: | 0,00 |
Description
Great Location! Charming brick duplex offers sun-lit living room with wood burning fireplace, gleaming hardwood floors opens to dining area. Thoughtfully designed efficient kitchen features newer stainless refrigerator and stove, under-cabinet lighting and double sink with disposal. Lots of storage throughout. Spacious bedroom with newly remodeled bathroom. 2nd floor is a blank canvas to be finished as a master suite, bonus room, media room or office already plumbed for bathroom. So many updates includes newer roof, furnace, A/C, water heater and basement windows. Full unfinished basement offers additional 925 SF for extra living space. Conveniently located to Lake Forest downtown, premier shopping, restaurants, library, bike trails, parks and lakefront. A 5 minute walk to Metra train. Beautifully maintained exterior professionally landscaped. Easy living!
Property Specifics
| Condos/Townhomes | |
| 1 | |
| — | |
| 1964 | |
| Full | |
| — | |
| No | |
| — |
| Lake | |
| — | |
| 0 / Not Applicable | |
| None | |
| Lake Michigan | |
| Public Sewer | |
| 10489465 | |
| 12283140270000 |
Nearby Schools
| NAME: | DISTRICT: | DISTANCE: | |
|---|---|---|---|
|
Grade School
Sheridan Elementary School |
67 | — | |
|
Middle School
Deer Path Middle School |
67 | Not in DB | |
|
High School
Lake Forest High School |
115 | Not in DB | |
Property History
| DATE: | EVENT: | PRICE: | SOURCE: |
|---|---|---|---|
| 25 Nov, 2019 | Sold | $255,000 | MRED MLS |
| 8 Oct, 2019 | Under contract | $255,000 | MRED MLS |
| 5 Oct, 2019 | Listed for sale | $255,000 | MRED MLS |
Room Specifics
Total Bedrooms: 1
Bedrooms Above Ground: 1
Bedrooms Below Ground: 0
Dimensions: —
Floor Type: —
Dimensions: —
Floor Type: —
Full Bathrooms: 1
Bathroom Amenities: —
Bathroom in Basement: 0
Rooms: No additional rooms
Basement Description: Unfinished
Other Specifics
| — | |
| Concrete Perimeter | |
| Asphalt | |
| Porch, Storms/Screens | |
| Common Grounds,Landscaped | |
| 4X106X44X52X41X55 | |
| — | |
| None | |
| Hardwood Floors, First Floor Bedroom, First Floor Full Bath | |
| Range, Microwave, Refrigerator, Washer, Dryer, Disposal, Stainless Steel Appliance(s) | |
| Not in DB | |
| — | |
| — | |
| — | |
| Wood Burning |
Tax History
| Year | Property Taxes |
|---|---|
| 2019 | $4,201 |
Contact Agent
Nearby Similar Homes
Nearby Sold Comparables
Contact Agent
Listing Provided By
Coldwell Banker Residential

