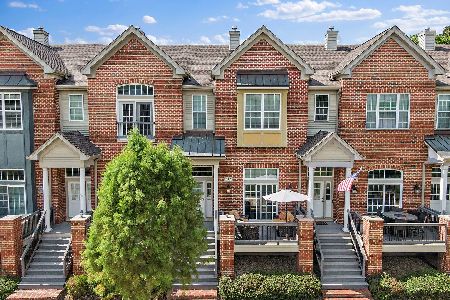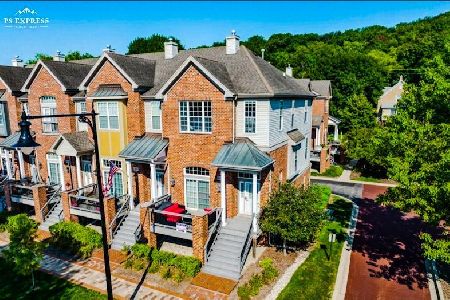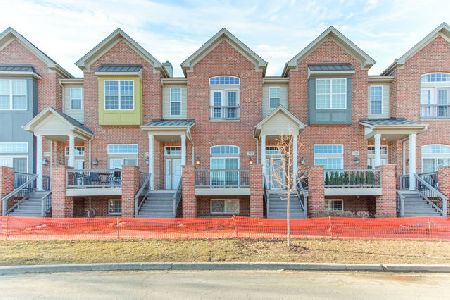328 Harrison Street, Algonquin, Illinois 60102
$258,750
|
Sold
|
|
| Status: | Closed |
| Sqft: | 2,127 |
| Cost/Sqft: | $127 |
| Beds: | 3 |
| Baths: | 3 |
| Year Built: | 2004 |
| Property Taxes: | $5,739 |
| Days On Market: | 4283 |
| Lot Size: | 0,00 |
Description
Finest River Views year round! End unit with nine side windows. Loaded with top finishes, Kitchen with high end quality cabinets, SS appliances, granite, wet bar, diagonal hardwood floors, vaulted master bedroom with walk-in closet, master bath with oversized shower, custom closet organizers and window treatments,upgraded trim and can lighting . English bsmnt with rough-in for a full bath! River paradise!
Property Specifics
| Condos/Townhomes | |
| 2 | |
| — | |
| 2004 | |
| English | |
| — | |
| Yes | |
| — |
| Mc Henry | |
| Aspen Landings | |
| 120 / Monthly | |
| Lawn Care,Snow Removal | |
| Public | |
| Public Sewer | |
| 08537812 | |
| 1927382045 |
Nearby Schools
| NAME: | DISTRICT: | DISTANCE: | |
|---|---|---|---|
|
Grade School
Eastview Elementary School |
300 | — | |
|
Middle School
Algonquin Middle School |
300 | Not in DB | |
|
High School
Dundee-crown High School |
300 | Not in DB | |
Property History
| DATE: | EVENT: | PRICE: | SOURCE: |
|---|---|---|---|
| 1 May, 2014 | Sold | $258,750 | MRED MLS |
| 13 Mar, 2014 | Under contract | $269,500 | MRED MLS |
| 14 Feb, 2014 | Listed for sale | $269,500 | MRED MLS |
Room Specifics
Total Bedrooms: 3
Bedrooms Above Ground: 3
Bedrooms Below Ground: 0
Dimensions: —
Floor Type: Carpet
Dimensions: —
Floor Type: Carpet
Full Bathrooms: 3
Bathroom Amenities: Double Sink,Double Shower
Bathroom in Basement: 0
Rooms: No additional rooms
Basement Description: Finished,Bathroom Rough-In
Other Specifics
| 2 | |
| Concrete Perimeter | |
| Asphalt | |
| Balcony, Deck, End Unit | |
| River Front | |
| 23' X 54' X 22' X 56' | |
| — | |
| Full | |
| Vaulted/Cathedral Ceilings, Bar-Wet, Hardwood Floors, First Floor Laundry, Laundry Hook-Up in Unit | |
| Range, Microwave, Dishwasher, Refrigerator, Bar Fridge, Washer, Dryer, Disposal, Stainless Steel Appliance(s) | |
| Not in DB | |
| — | |
| — | |
| — | |
| Gas Log, Gas Starter |
Tax History
| Year | Property Taxes |
|---|---|
| 2014 | $5,739 |
Contact Agent
Nearby Similar Homes
Nearby Sold Comparables
Contact Agent
Listing Provided By
Coldwell Banker Residential






