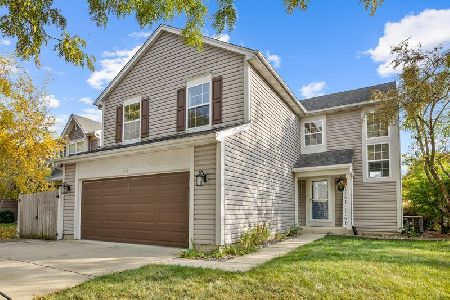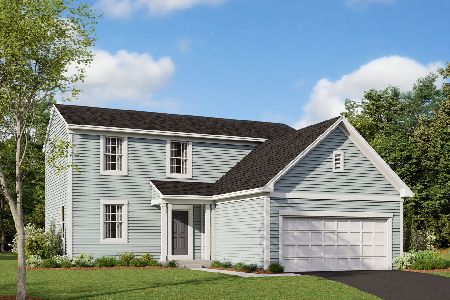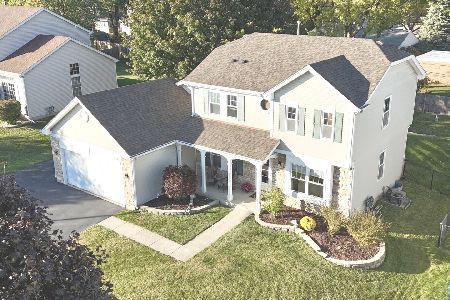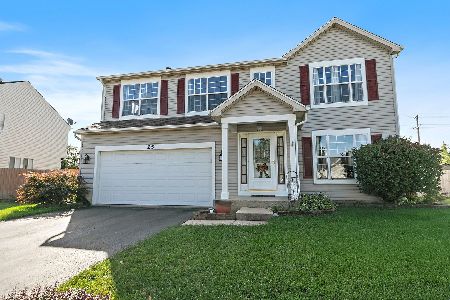328 Harvard Circle, South Elgin, Illinois 60177
$389,900
|
Sold
|
|
| Status: | Closed |
| Sqft: | 1,703 |
| Cost/Sqft: | $229 |
| Beds: | 3 |
| Baths: | 3 |
| Year Built: | 1994 |
| Property Taxes: | $5,877 |
| Days On Market: | 442 |
| Lot Size: | 0,20 |
Description
Welcome to this beautifully maintained, move-in ready Larkspur model home located in the much sought-after Wildmeadow subdivision in South Elgin. With over 1,700sf, this spacious 3 bedroom, 2 1/2 bath home features a warm and welcoming living room with vaulted ceilings, a formal dining room, and a relaxing family room with gas fireplace (all with gleaming hardwood flooring throughout). The spacious kitchen features abundant cabinet and counter space, all stainless steel appliances, a pantry closet, and an informal dining area. Sliding doors lead you from the kitchen to the patio space equipped with retractable sun-awing where you can sit and relax or entertain family and friends while enjoying the beautifully maintained backyard. A much desired first-floor laundry and mud room make it easy when coming in from the outside. The second floor features a lovely master bedroom with a master bath complete with double sink vanity, separate shower, soaking tub, and walk-in closet. Two additional bedrooms with ample closet space and a full bath complete the second story. Additional property highlights include an unfinished, partial basement with tons of storage space. Located just minutes away from the Randall Road shopping corridor where you will find upscale shopping, restaurants, and entertainment. Don't miss out on this amazing property! Please Note: Estate sale happening Thursday 8/29 and Friday 8/30.
Property Specifics
| Single Family | |
| — | |
| — | |
| 1994 | |
| — | |
| LARKSPUR | |
| No | |
| 0.2 |
| Kane | |
| Wildmeadow | |
| — / Not Applicable | |
| — | |
| — | |
| — | |
| 12138218 | |
| 0634327056 |
Nearby Schools
| NAME: | DISTRICT: | DISTANCE: | |
|---|---|---|---|
|
Grade School
Clinton Elementary School |
46 | — | |
|
Middle School
Kenyon Woods Middle School |
46 | Not in DB | |
|
High School
South Elgin High School |
46 | Not in DB | |
Property History
| DATE: | EVENT: | PRICE: | SOURCE: |
|---|---|---|---|
| 8 Oct, 2024 | Sold | $389,900 | MRED MLS |
| 9 Sep, 2024 | Under contract | $389,900 | MRED MLS |
| 15 Aug, 2024 | Listed for sale | $389,900 | MRED MLS |
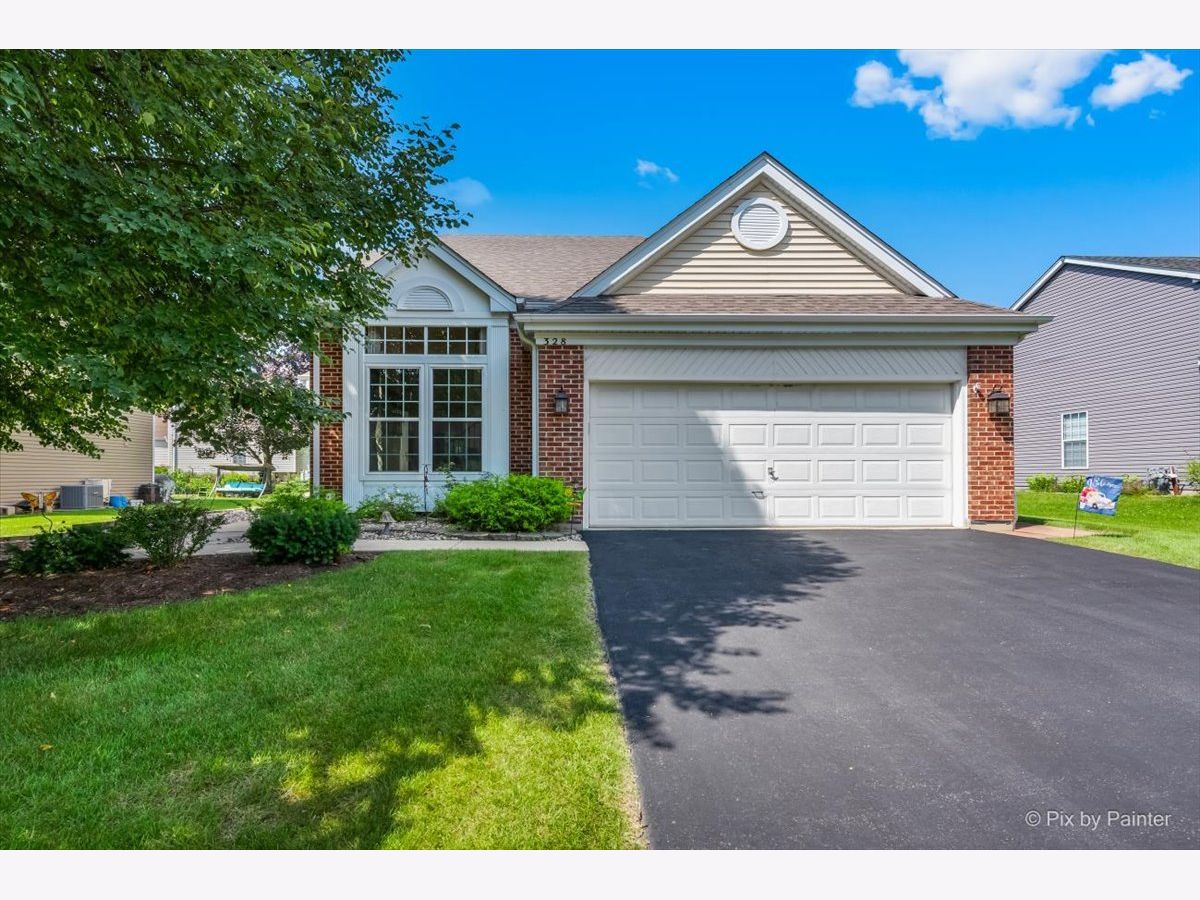







































Room Specifics
Total Bedrooms: 3
Bedrooms Above Ground: 3
Bedrooms Below Ground: 0
Dimensions: —
Floor Type: —
Dimensions: —
Floor Type: —
Full Bathrooms: 3
Bathroom Amenities: Whirlpool,Separate Shower,Double Sink
Bathroom in Basement: 0
Rooms: —
Basement Description: Unfinished,Crawl
Other Specifics
| 2 | |
| — | |
| Asphalt | |
| — | |
| — | |
| 67X131X69X150 | |
| — | |
| — | |
| — | |
| — | |
| Not in DB | |
| — | |
| — | |
| — | |
| — |
Tax History
| Year | Property Taxes |
|---|---|
| 2024 | $5,877 |
Contact Agent
Nearby Similar Homes
Nearby Sold Comparables
Contact Agent
Listing Provided By
Perillo Real Estate Group

