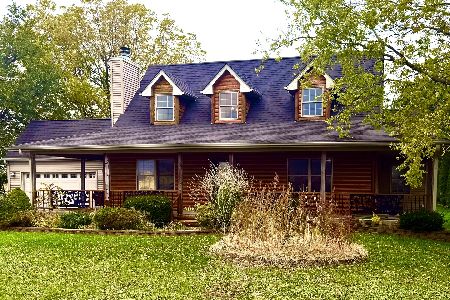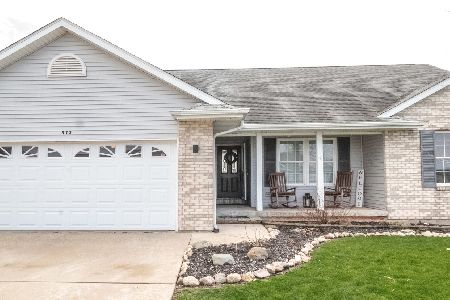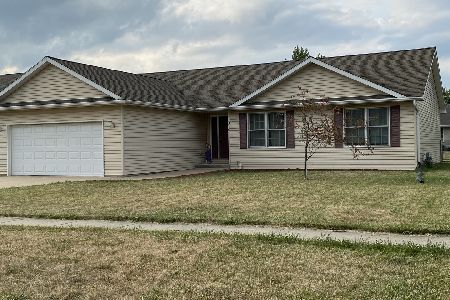328 Lake Lida Lane, Rochelle, Illinois 61068
$239,500
|
Sold
|
|
| Status: | Closed |
| Sqft: | 1,470 |
| Cost/Sqft: | $163 |
| Beds: | 3 |
| Baths: | 3 |
| Year Built: | 2004 |
| Property Taxes: | $4,628 |
| Days On Market: | 1555 |
| Lot Size: | 0,00 |
Description
Gorgeous/sprawling 3-4 bedrooms, 3 bath ranch home. So much space & rooms on the 1st floor and in the finished basement w/2 escape windows. Spacious kitchen w/newer counter top/under lighting, vaulted ceiling in living room, large master bedroom w/walk-in closet, full bath, 1st floor laundry. Full finished basement features family room, work out room, bonus room or possible bedroom, another bonus room, 3rd bathroom, storage room. So many newer updates in the last 6 years=hardwood floors, plank vinyl, most carpet, roof, windows, patio door, solar powered attic fan, composite decking, solar panels (saves on utilities), garage door, enclosed front entry/mud room, whole house fan, plus more-see list in attachments! Attached over sized 2 car garage, w/ceiling fans and pull down stairs. Fenced backyard w/large shed w/concrete floor, power +reclaim water tanks in back of shed. This home shines thru-out and very very well maintained! Tastefully landscaped beautiful flower gardens plus fantastic views of the lake..
Property Specifics
| Single Family | |
| — | |
| Ranch | |
| 2004 | |
| Full | |
| — | |
| No | |
| — |
| Ogle | |
| — | |
| 0 / Not Applicable | |
| None | |
| Public | |
| Public Sewer | |
| 11263346 | |
| 24362040040000 |
Property History
| DATE: | EVENT: | PRICE: | SOURCE: |
|---|---|---|---|
| 15 Dec, 2021 | Sold | $239,500 | MRED MLS |
| 11 Nov, 2021 | Under contract | $239,500 | MRED MLS |
| 3 Nov, 2021 | Listed for sale | $239,500 | MRED MLS |
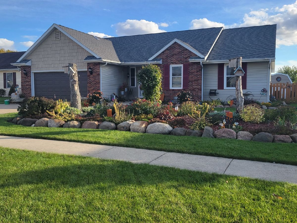
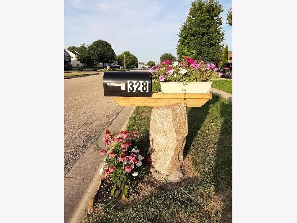
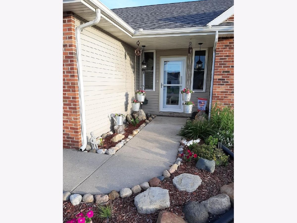
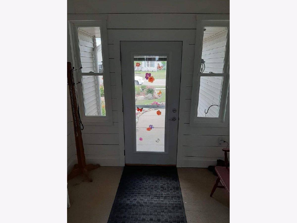
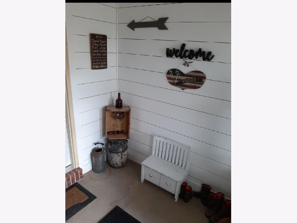
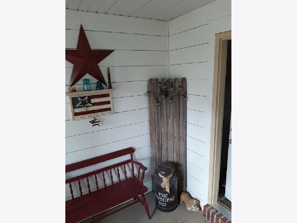
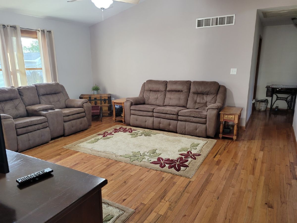
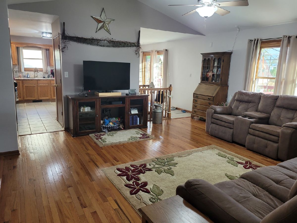
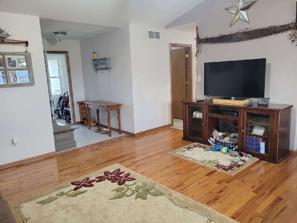
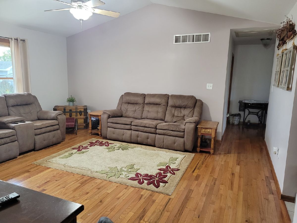
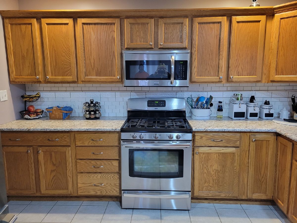
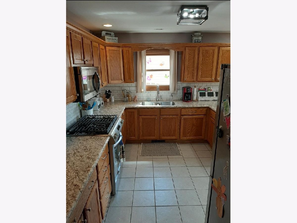
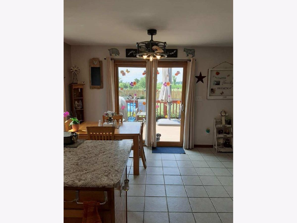
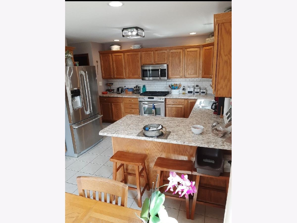
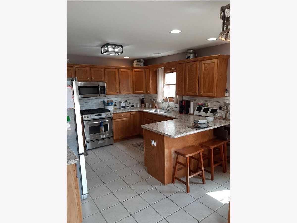
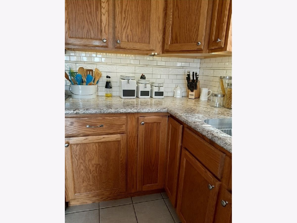
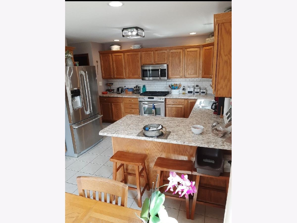
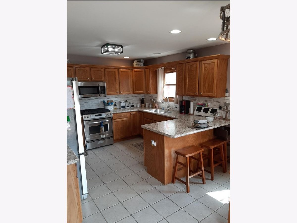
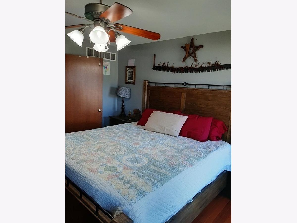
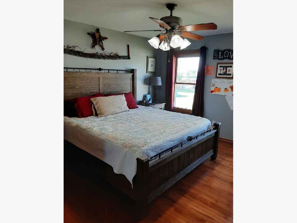
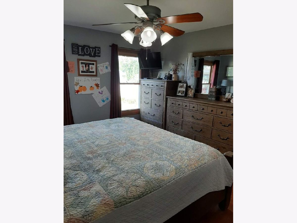
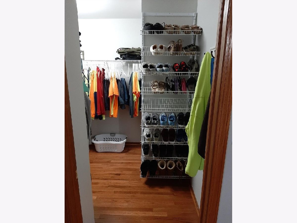
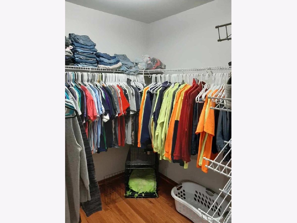
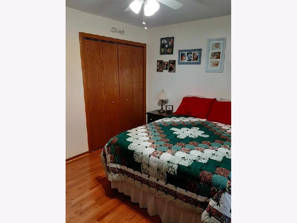
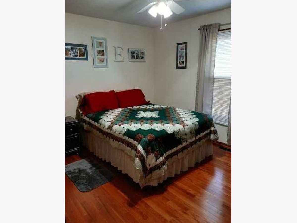
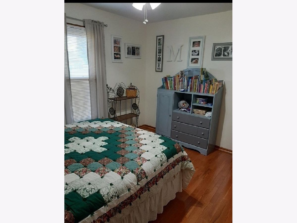
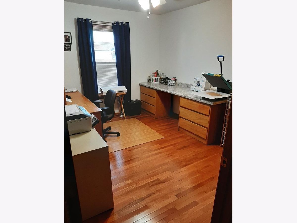
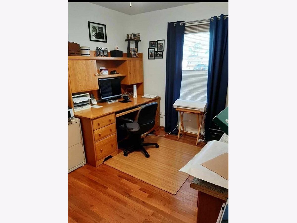
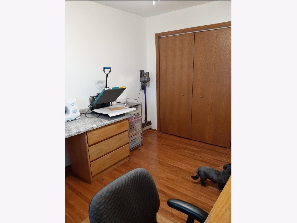
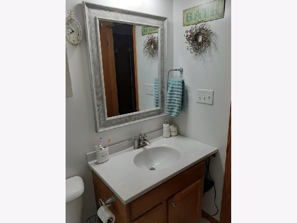
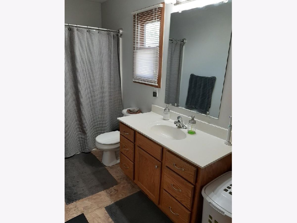
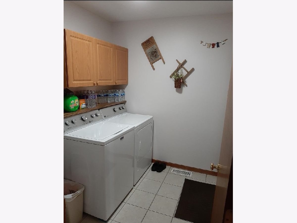
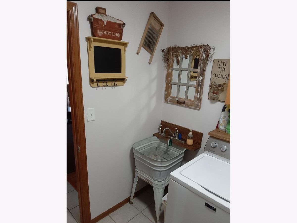
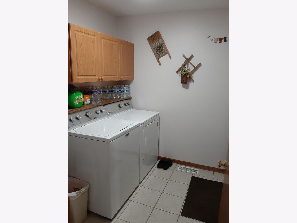
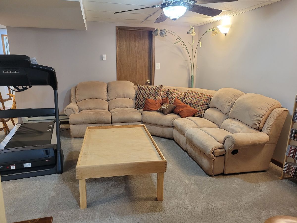
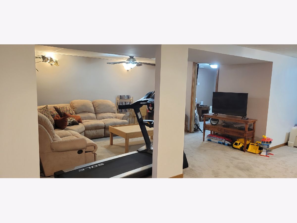
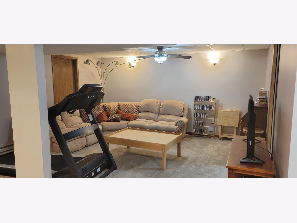
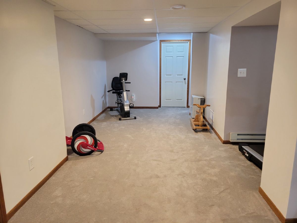
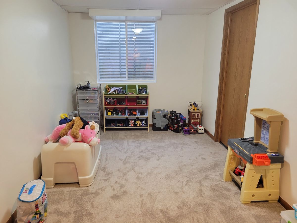
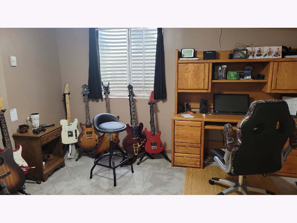
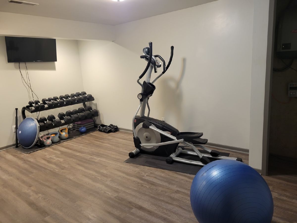
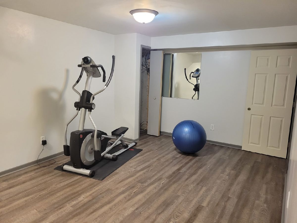
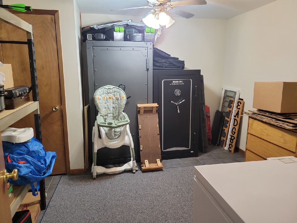
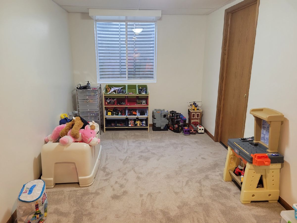
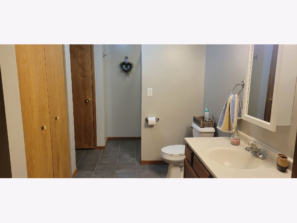
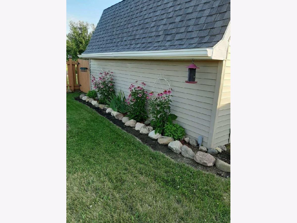
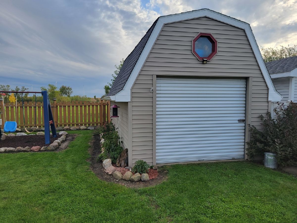
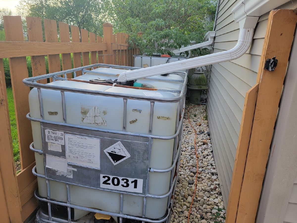
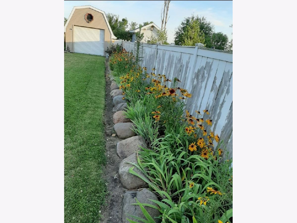
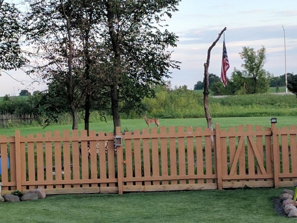
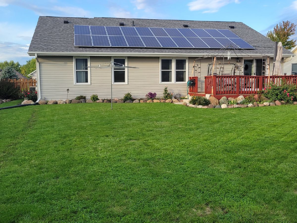
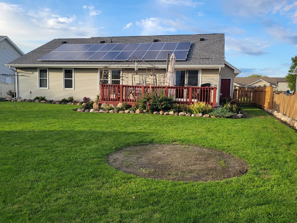
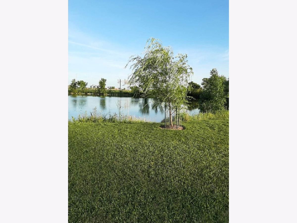
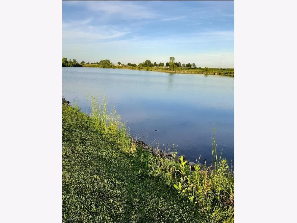
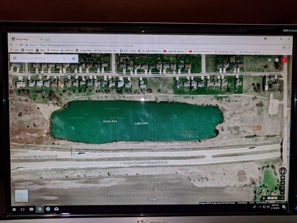
Room Specifics
Total Bedrooms: 4
Bedrooms Above Ground: 3
Bedrooms Below Ground: 1
Dimensions: —
Floor Type: Hardwood
Dimensions: —
Floor Type: Hardwood
Dimensions: —
Floor Type: Carpet
Full Bathrooms: 3
Bathroom Amenities: —
Bathroom in Basement: 1
Rooms: Bonus Room,Enclosed Porch,Exercise Room,Other Room
Basement Description: Finished,Egress Window,Rec/Family Area
Other Specifics
| 2 | |
| — | |
| — | |
| Deck, Storms/Screens | |
| Water View | |
| 71.5 X 155.46 | |
| — | |
| Full | |
| Vaulted/Cathedral Ceilings, Hardwood Floors, Wood Laminate Floors, First Floor Bedroom, First Floor Laundry, Walk-In Closet(s) | |
| Range, Microwave, Refrigerator, Washer, Dryer, Disposal | |
| Not in DB | |
| Curbs, Sidewalks, Street Lights, Street Paved | |
| — | |
| — | |
| — |
Tax History
| Year | Property Taxes |
|---|---|
| 2021 | $4,628 |
Contact Agent
Nearby Sold Comparables
Contact Agent
Listing Provided By
Weichert REALTORS Signature Professionals

