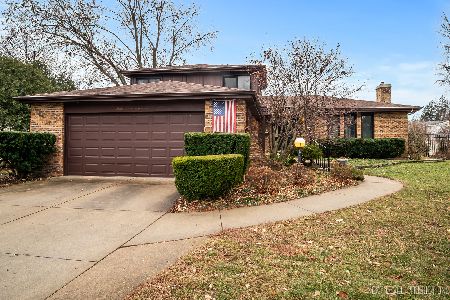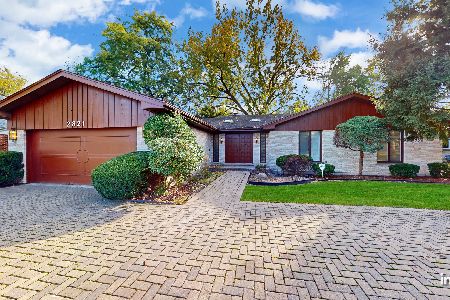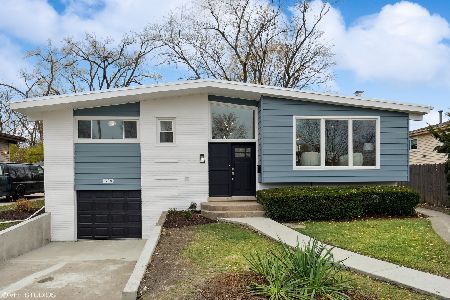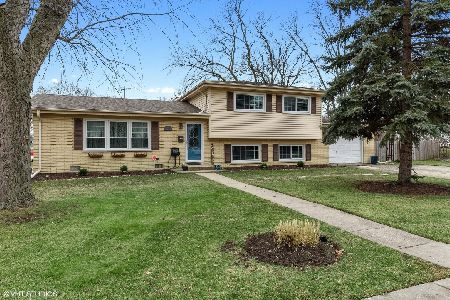328 Nellie Court, Glenview, Illinois 60025
$202,000
|
Sold
|
|
| Status: | Closed |
| Sqft: | 1,457 |
| Cost/Sqft: | $172 |
| Beds: | 3 |
| Baths: | 3 |
| Year Built: | 1962 |
| Property Taxes: | $4,634 |
| Days On Market: | 1070 |
| Lot Size: | 0,17 |
Description
Welcome to 328 Nellie Court in Glenview. Mid-Century Modern Three Bedroom Three Bathroom Raised Ranch located on a quiet Cul-De-Sac. This Property includes a Full Basement, Hardwood Floors, Single Car Garage, One Jack and Jill Bathroom and Two Half Bathrooms, Three Bedrooms, Living Room, Separate Dining Room, Kitchen with door to the back Deck. This Home is Located in a Fabulous Glenview Location. Contractors and Rehabbers this is your Home!! Home is being SOLD AS-IS.
Property Specifics
| Single Family | |
| — | |
| — | |
| 1962 | |
| — | |
| MID-CENTURY MODERN | |
| No | |
| 0.17 |
| Cook | |
| Eugenia | |
| — / Not Applicable | |
| — | |
| — | |
| — | |
| 11718286 | |
| 09123000350000 |
Nearby Schools
| NAME: | DISTRICT: | DISTANCE: | |
|---|---|---|---|
|
Grade School
George Washington Elementary Sch |
64 | — | |
|
Middle School
Alternative Resource Center Arc |
207 | Not in DB | |
|
High School
Maine East High School |
207 | Not in DB | |
Property History
| DATE: | EVENT: | PRICE: | SOURCE: |
|---|---|---|---|
| 11 Apr, 2023 | Sold | $202,000 | MRED MLS |
| 15 Feb, 2023 | Under contract | $250,000 | MRED MLS |
| 13 Feb, 2023 | Listed for sale | $250,000 | MRED MLS |
| 29 Dec, 2023 | Sold | $510,000 | MRED MLS |
| 1 Dec, 2023 | Under contract | $475,000 | MRED MLS |
| 29 Nov, 2023 | Listed for sale | $475,000 | MRED MLS |
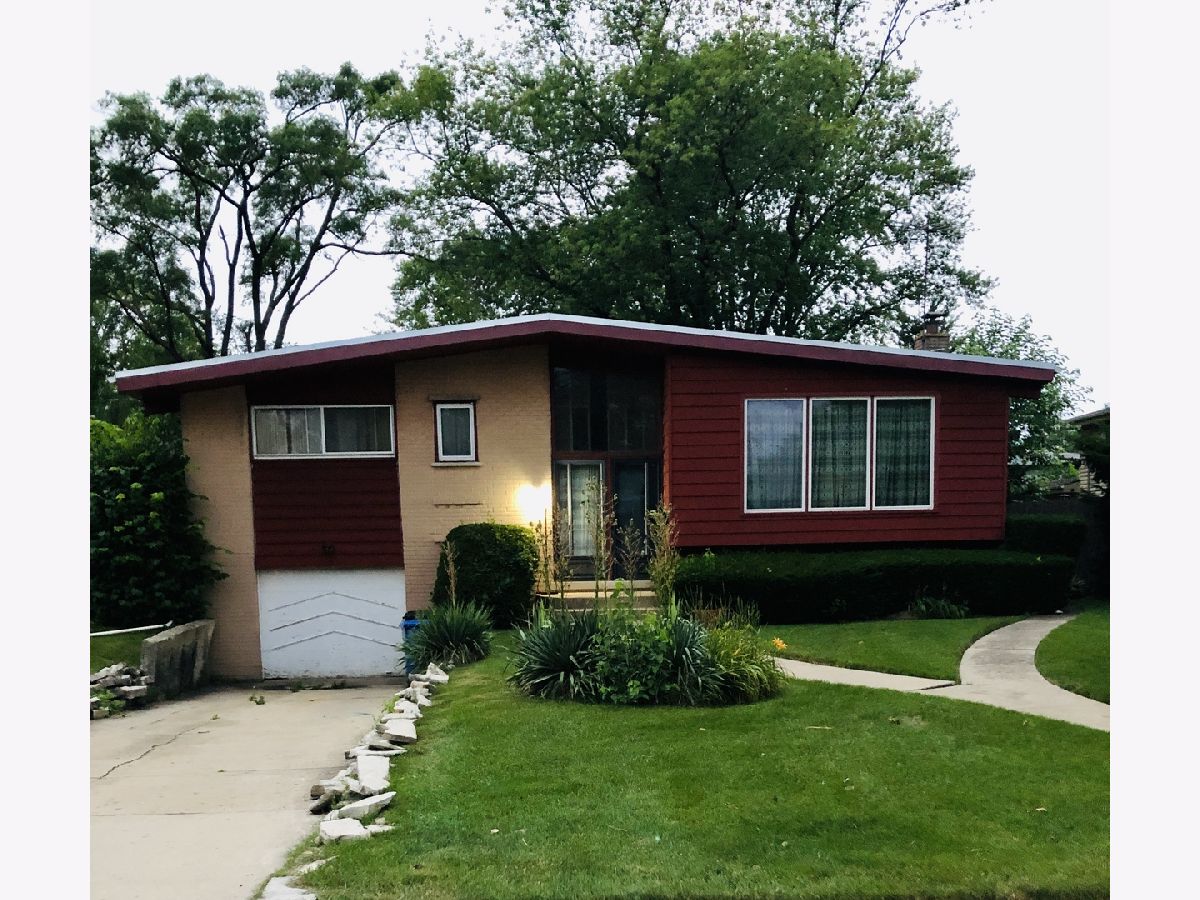
Room Specifics
Total Bedrooms: 3
Bedrooms Above Ground: 3
Bedrooms Below Ground: 0
Dimensions: —
Floor Type: —
Dimensions: —
Floor Type: —
Full Bathrooms: 3
Bathroom Amenities: —
Bathroom in Basement: 1
Rooms: —
Basement Description: Partially Finished
Other Specifics
| 1 | |
| — | |
| — | |
| — | |
| — | |
| 7485 | |
| — | |
| — | |
| — | |
| — | |
| Not in DB | |
| — | |
| — | |
| — | |
| — |
Tax History
| Year | Property Taxes |
|---|---|
| 2023 | $4,634 |
Contact Agent
Nearby Similar Homes
Nearby Sold Comparables
Contact Agent
Listing Provided By
Baird & Warner





