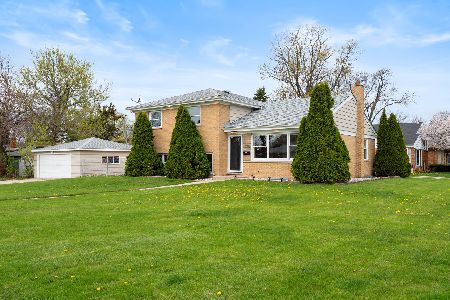328 Radcliffe Avenue, Des Plaines, Illinois 60016
$260,000
|
Sold
|
|
| Status: | Closed |
| Sqft: | 1,211 |
| Cost/Sqft: | $224 |
| Beds: | 3 |
| Baths: | 2 |
| Year Built: | 1958 |
| Property Taxes: | $6,466 |
| Days On Market: | 2459 |
| Lot Size: | 0,17 |
Description
Much bigger than it looks! Home features great room off kitchen and built in hot tub, fireplace, skylights and study cubical. Large custom kitchen big and bright. Lower level features second family room, office and full bath, newer furnace & A/C and one month old hot water tank. Garage has a one car door, but built as a 2 car. 4 blocks to Cumberland Metra Train Station and YMCA. Estate sale- Sold AS-IS.
Property Specifics
| Single Family | |
| — | |
| — | |
| 1958 | |
| English | |
| — | |
| No | |
| 0.17 |
| Cook | |
| — | |
| 0 / Not Applicable | |
| None | |
| Lake Michigan | |
| Public Sewer | |
| 10353024 | |
| 09073000170000 |
Nearby Schools
| NAME: | DISTRICT: | DISTANCE: | |
|---|---|---|---|
|
Grade School
Cumberland Elementary School |
62 | — | |
|
Middle School
Chippewa Middle School |
62 | Not in DB | |
|
High School
Maine West High School |
207 | Not in DB | |
Property History
| DATE: | EVENT: | PRICE: | SOURCE: |
|---|---|---|---|
| 26 Jul, 2019 | Sold | $260,000 | MRED MLS |
| 15 Jul, 2019 | Under contract | $271,000 | MRED MLS |
| — | Last price change | $298,000 | MRED MLS |
| 23 Apr, 2019 | Listed for sale | $329,900 | MRED MLS |
Room Specifics
Total Bedrooms: 3
Bedrooms Above Ground: 3
Bedrooms Below Ground: 0
Dimensions: —
Floor Type: Hardwood
Dimensions: —
Floor Type: Hardwood
Full Bathrooms: 2
Bathroom Amenities: —
Bathroom in Basement: 0
Rooms: Den,Office,Great Room
Basement Description: Crawl
Other Specifics
| 2 | |
| — | |
| — | |
| — | |
| — | |
| 60 X 125 | |
| — | |
| None | |
| Vaulted/Cathedral Ceilings, Skylight(s), Hot Tub | |
| — | |
| Not in DB | |
| — | |
| — | |
| — | |
| — |
Tax History
| Year | Property Taxes |
|---|---|
| 2019 | $6,466 |
Contact Agent
Nearby Similar Homes
Nearby Sold Comparables
Contact Agent
Listing Provided By
RE/MAX Suburban










