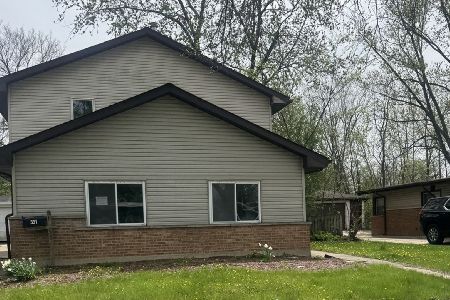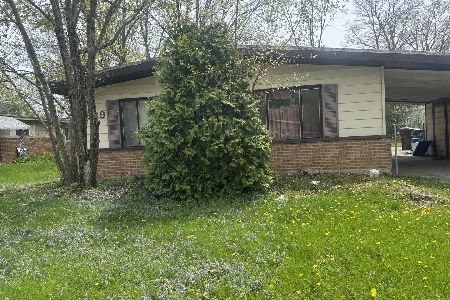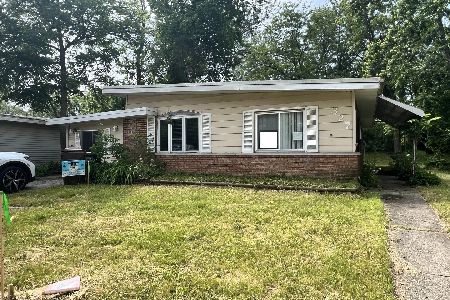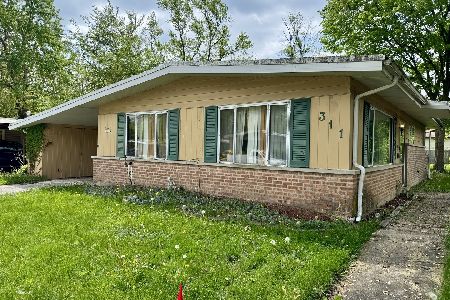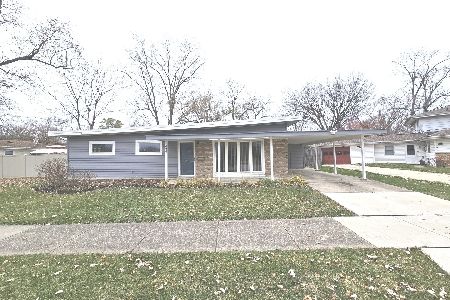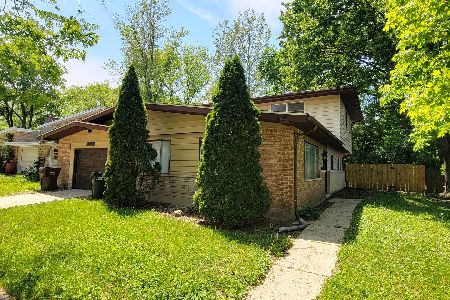328 Sioux Street, Park Forest, Illinois 60466
$146,000
|
Sold
|
|
| Status: | Closed |
| Sqft: | 2,540 |
| Cost/Sqft: | $58 |
| Beds: | 5 |
| Baths: | 2 |
| Year Built: | 1954 |
| Property Taxes: | $8,814 |
| Days On Market: | 2066 |
| Lot Size: | 0,19 |
Description
One of the largest floor plans in Park Forest, if you're looking for a spacious 5 BR 2 bath home with a great yard, search no more! Close to public transportation, this unique floor plan w/ over 2,500 sq feet of finished living space offers tons of opportunities! Former carport has been converted into attached 1 car garage w/ garage opener. Kitchen has been completely modernized with freshly painted cabinets, refinished counters, subway tile backsplash & breakfast bar seating! Both bathrooms have recently been remodeled, and brand new high end shower heads installed. NEWER WINDOWS and ZONED HVAC, the AC & upstairs furnace are new! Hardwood laminate flooring, laundry & full bath on the main level. Open floor plan provides options for formal dining room, living room, play room or home office! Upstairs, FIVE BEDROOMS for family, friends, or crafting plus a second full bath! Freshly painted throughout, fantastic value for the space!
Property Specifics
| Single Family | |
| — | |
| — | |
| 1954 | |
| None | |
| 2 STORY | |
| No | |
| 0.19 |
| Cook | |
| — | |
| 0 / Not Applicable | |
| None | |
| Public | |
| Public Sewer | |
| 10722312 | |
| 31354180100000 |
Property History
| DATE: | EVENT: | PRICE: | SOURCE: |
|---|---|---|---|
| 29 Jan, 2016 | Sold | $30,000 | MRED MLS |
| 25 Nov, 2015 | Under contract | $32,900 | MRED MLS |
| 28 Oct, 2015 | Listed for sale | $32,900 | MRED MLS |
| 29 Oct, 2019 | Sold | $90,000 | MRED MLS |
| 13 Sep, 2019 | Under contract | $99,900 | MRED MLS |
| — | Last price change | $105,000 | MRED MLS |
| 7 May, 2019 | Listed for sale | $115,000 | MRED MLS |
| 28 Aug, 2020 | Sold | $146,000 | MRED MLS |
| 25 May, 2020 | Under contract | $148,500 | MRED MLS |
| 22 May, 2020 | Listed for sale | $148,500 | MRED MLS |
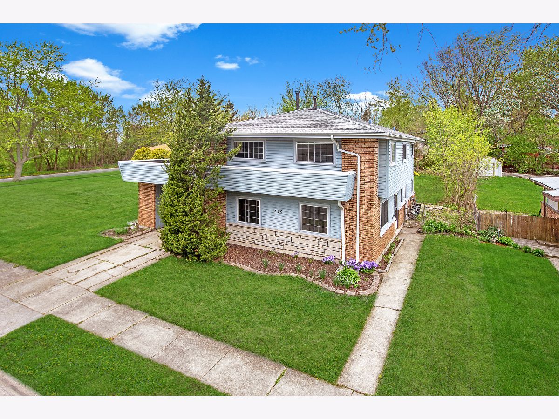
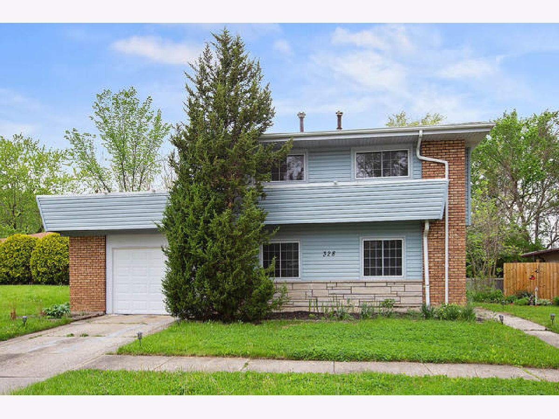
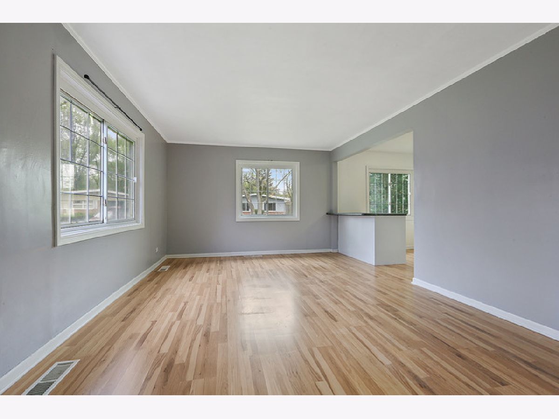
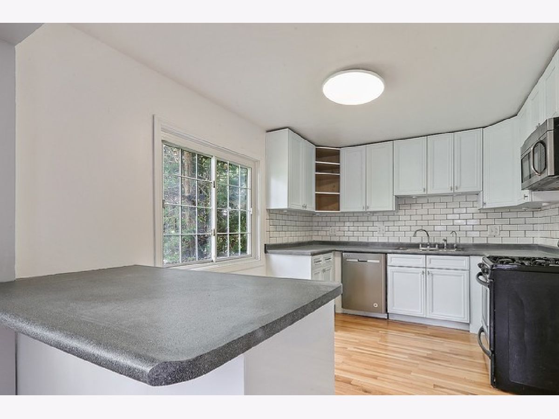
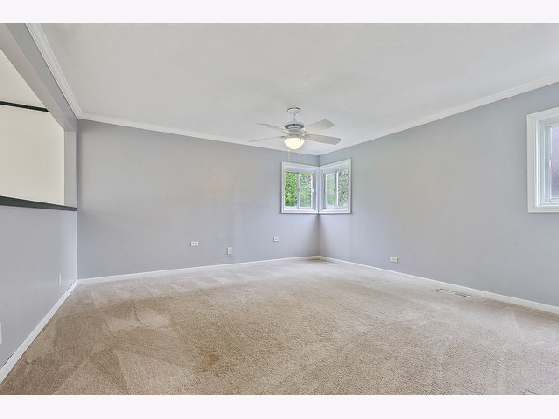
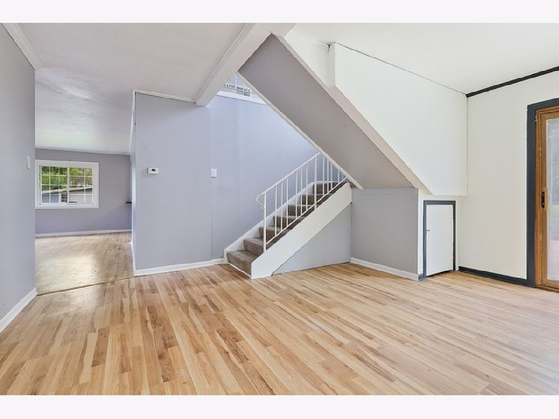
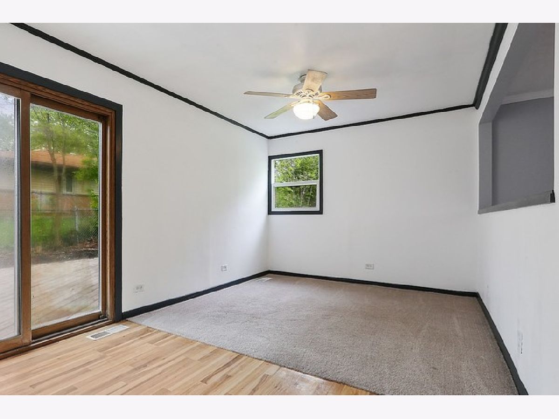
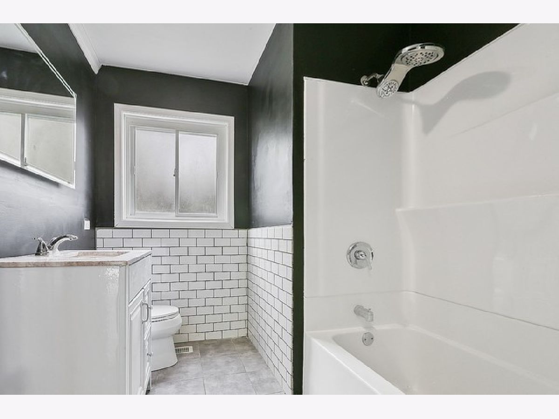
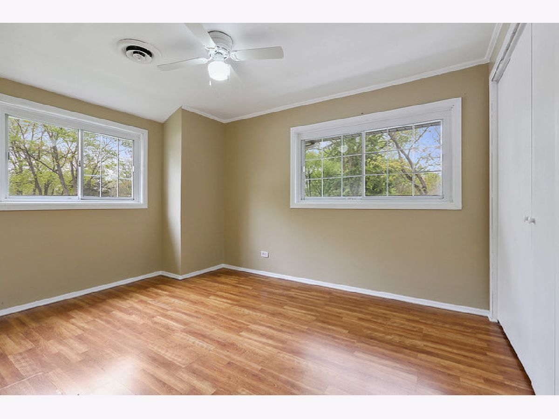
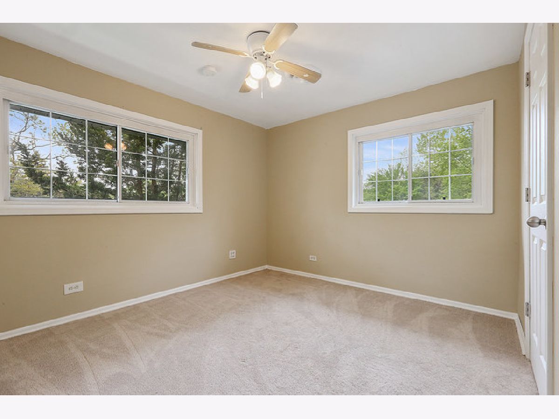
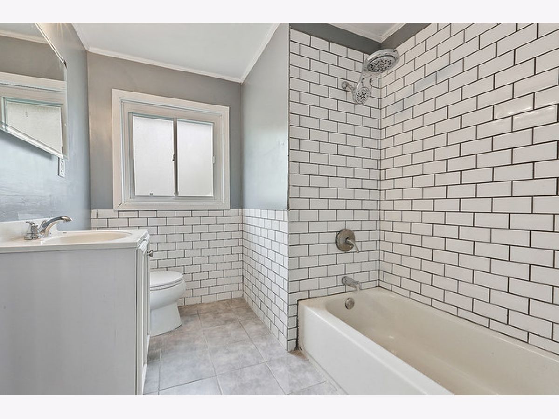
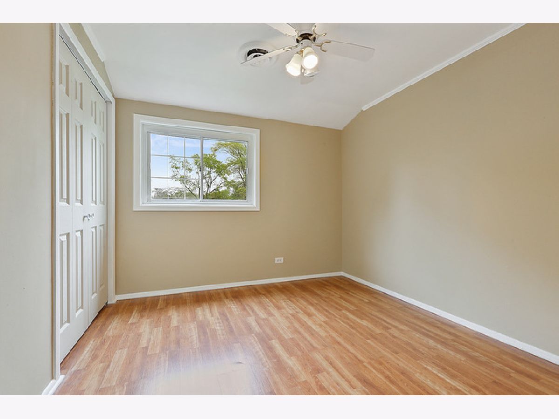
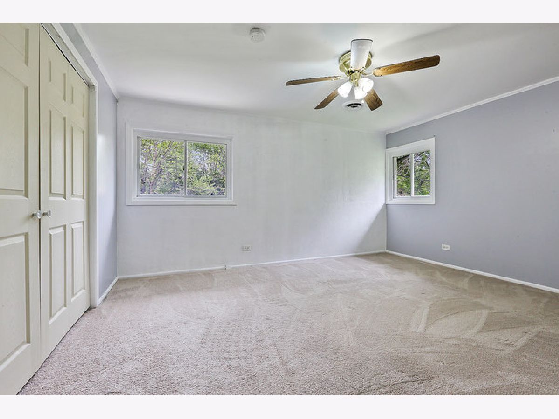
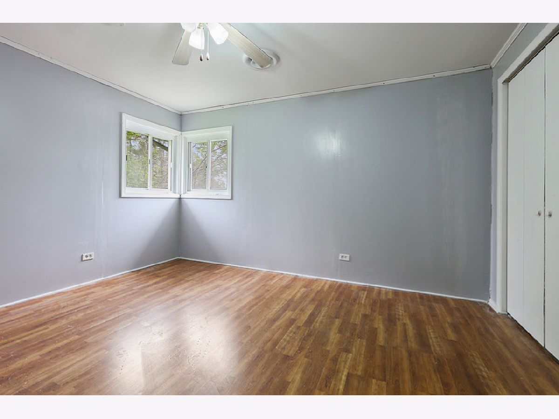
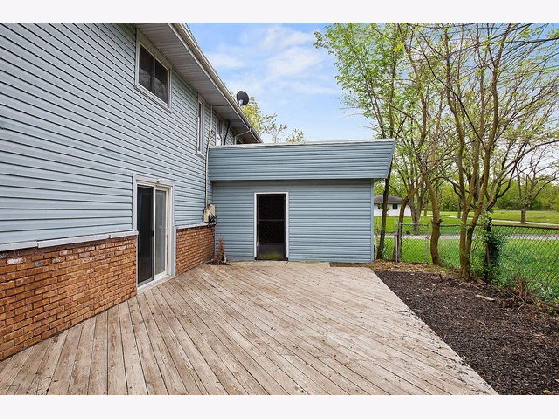
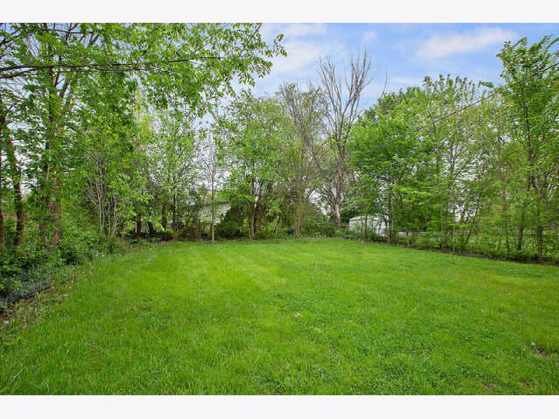
Room Specifics
Total Bedrooms: 5
Bedrooms Above Ground: 5
Bedrooms Below Ground: 0
Dimensions: —
Floor Type: Wood Laminate
Dimensions: —
Floor Type: Wood Laminate
Dimensions: —
Floor Type: Wood Laminate
Dimensions: —
Floor Type: —
Full Bathrooms: 2
Bathroom Amenities: Soaking Tub
Bathroom in Basement: 0
Rooms: Bedroom 5,Bonus Room,Den
Basement Description: Slab
Other Specifics
| 1 | |
| Concrete Perimeter | |
| Concrete | |
| Deck, Storms/Screens | |
| Fenced Yard | |
| 58X138 | |
| Pull Down Stair | |
| None | |
| Wood Laminate Floors, First Floor Laundry, First Floor Full Bath | |
| Range, Microwave, Dishwasher | |
| Not in DB | |
| Sidewalks, Street Lights, Street Paved | |
| — | |
| — | |
| — |
Tax History
| Year | Property Taxes |
|---|---|
| 2016 | $8,595 |
| 2019 | $8,814 |
Contact Agent
Nearby Similar Homes
Nearby Sold Comparables
Contact Agent
Listing Provided By
RE/MAX Synergy

